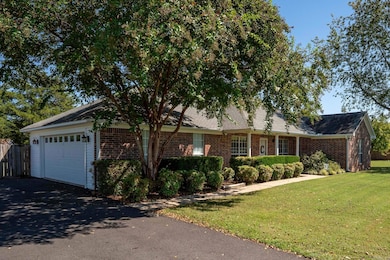23 Northlake Dr Unit N0RTH Conway, AR 72032
Estimated payment $1,967/month
Total Views
2,015
4
Beds
2
Baths
2,024
Sq Ft
$169
Price per Sq Ft
Highlights
- 0.8 Acre Lot
- Traditional Architecture
- Walk-In Pantry
- Conway Junior High School Rated A-
- Mud Room
- Porch
About This Home
This home is ready for its new owners to move right in! Some of the fantastic features this property offers: 4 bedrooms with Primary bedroom and bathroom separate, a spacious living room, a functional kitchen with abundant cabinet and countertop space and a walk-in pantry. You'll also love the huge laundry room and separate mudroom/seasonal closet offering extra storage. Outside, a very spacious yard that has an entertaining area with a covered patio, all on .8 (m/l) acre lot. Don't miss out – schedule your showing today! (Agents see additional remarks)
Home Details
Home Type
- Single Family
Est. Annual Taxes
- $2,069
Year Built
- Built in 2000
Lot Details
- 0.8 Acre Lot
- Wood Fence
- Level Lot
Home Design
- Traditional Architecture
- Brick Exterior Construction
- Slab Foundation
- Architectural Shingle Roof
- Metal Siding
Interior Spaces
- 2,024 Sq Ft Home
- 1-Story Property
- Ceiling Fan
- Gas Log Fireplace
- Mud Room
- Combination Kitchen and Dining Room
Kitchen
- Eat-In Kitchen
- Breakfast Bar
- Walk-In Pantry
- Electric Range
- Stove
- Microwave
- Dishwasher
- Disposal
Flooring
- Carpet
- Laminate
- Tile
Bedrooms and Bathrooms
- 4 Bedrooms
- 2 Full Bathrooms
Laundry
- Laundry Room
- Washer and Electric Dryer Hookup
Parking
- 2 Car Garage
- Side or Rear Entrance to Parking
Outdoor Features
- Patio
- Porch
Utilities
- Central Heating and Cooling System
- Mini Split Air Conditioners
- Heat Pump System
- Mini Split Heat Pump
- Propane
- Electric Water Heater
- Septic System
Map
Create a Home Valuation Report for This Property
The Home Valuation Report is an in-depth analysis detailing your home's value as well as a comparison with similar homes in the area
Home Values in the Area
Average Home Value in this Area
Tax History
| Year | Tax Paid | Tax Assessment Tax Assessment Total Assessment is a certain percentage of the fair market value that is determined by local assessors to be the total taxable value of land and additions on the property. | Land | Improvement |
|---|---|---|---|---|
| 2025 | $2,069 | $58,200 | $6,000 | $52,200 |
| 2024 | $1,974 | $58,200 | $6,000 | $52,200 |
| 2023 | $1,880 | $42,000 | $6,000 | $36,000 |
| 2022 | $1,473 | $42,000 | $6,000 | $36,000 |
| 2021 | $1,377 | $42,000 | $6,000 | $36,000 |
| 2020 | $1,295 | $35,240 | $4,000 | $31,240 |
| 2019 | $1,295 | $35,240 | $4,000 | $31,240 |
| 2018 | $1,320 | $35,240 | $4,000 | $31,240 |
| 2017 | $1,320 | $35,240 | $4,000 | $31,240 |
| 2016 | $1,320 | $35,240 | $4,000 | $31,240 |
| 2015 | $1,585 | $34,170 | $4,000 | $30,170 |
| 2014 | $1,270 | $34,170 | $4,000 | $30,170 |
Source: Public Records
Property History
| Date | Event | Price | List to Sale | Price per Sq Ft |
|---|---|---|---|---|
| 09/11/2025 09/11/25 | For Sale | $343,000 | -- | $169 / Sq Ft |
Source: Cooperative Arkansas REALTORS® MLS
Purchase History
| Date | Type | Sale Price | Title Company |
|---|---|---|---|
| Warranty Deed | $105,000 | -- |
Source: Public Records
Source: Cooperative Arkansas REALTORS® MLS
MLS Number: 25036473
APN: 368-00026-000
Nearby Homes
- 44 Sinai Rd
- 171 Waterfront Cove
- 98 Waterfront Cove
- 303 Rooster Rd
- 31 Barham Loop
- RC Baltimore Plan at Oak Springs
- 37 Sourdough Creek Ln
- 4 Sourdough Creek Ln
- RC Armstrong II Plan at Oak Springs
- RC Wright Plan at Oak Springs
- RC Pinehurst Plan at Oak Springs
- RC Taylor Plan at Oak Springs
- RC Roselyn Plan at Oak Springs
- RC Tucson Plan at Oak Springs
- 36 Sourdough Creek Ln
- RC Carlisle Plan at Oak Springs
- 46 Sourdough Creek Ln
- 50 Sourdough Creek Ln
- 40 Sourdough Creek Ln
- 32 Sourdough Creek Ln
- 2 Earl Dr
- 1320 Lewis Rd
- 135 Southerland Rd
- 286 East St
- 1200 Covington Way
- 1295 E German Ln
- 100 Bill Hegemen Blvd
- 1425 Ola St
- 955 S German Ln
- 2010 Rich Smith Ln
- 300 Bruce St
- 525 3rd Ave
- 1320 Pyramid Dr
- 401 2nd St
- 320-330 Griffith St
- 375 Monroe St
- 1500 Marlise Dr
- 2110 Wilmington Dr
- 1025 S Donaghey Ave
- 835 S Donaghey Ave







