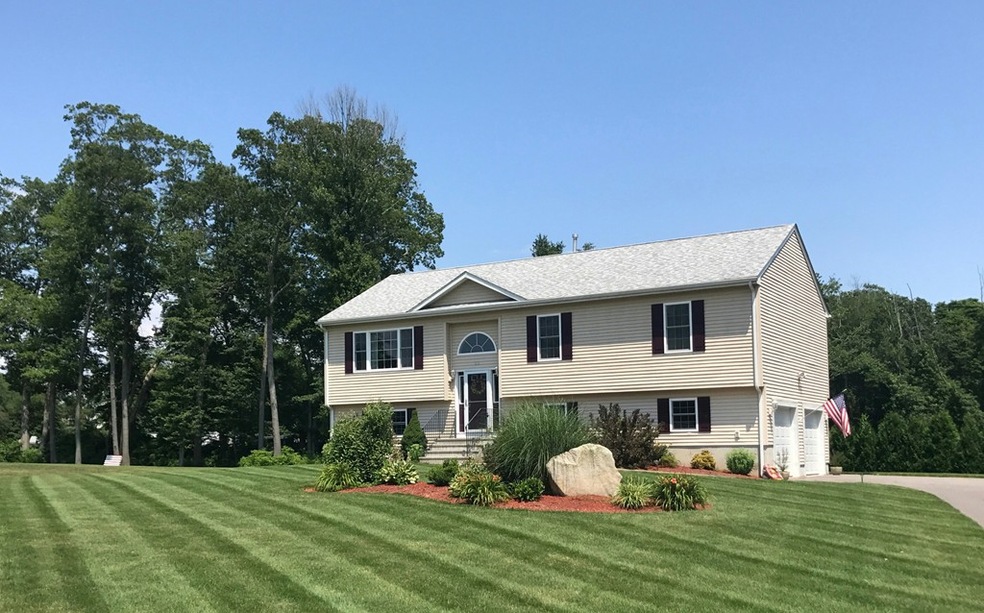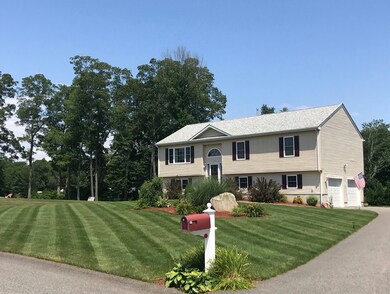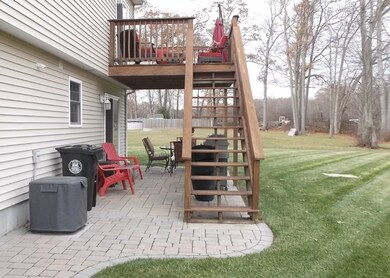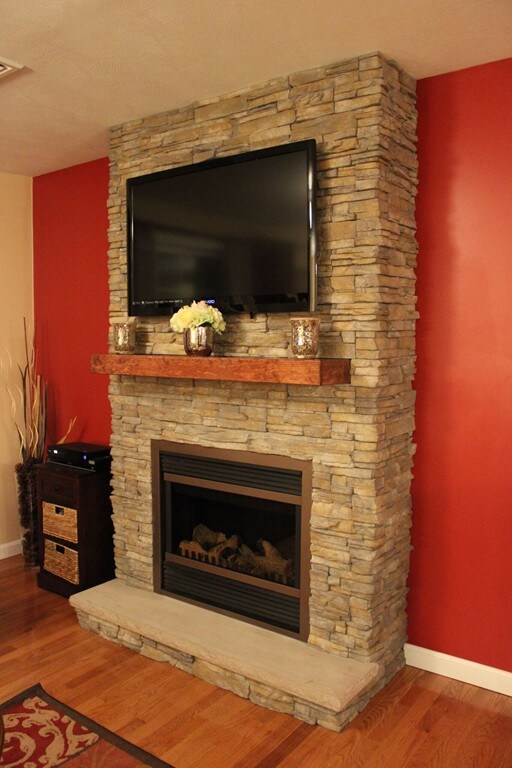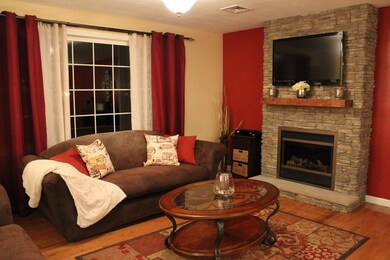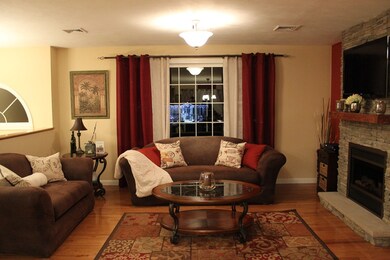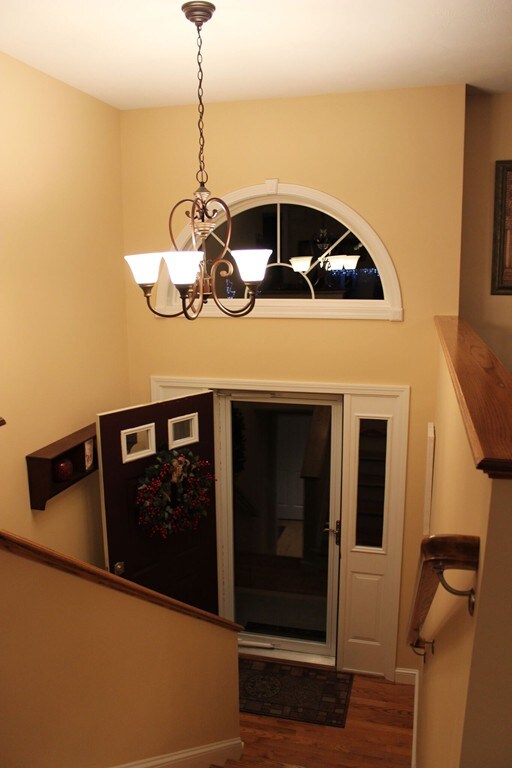
23 Oliver Way Swansea, MA 02777
Luther Corner NeighborhoodAbout This Home
As of February 2018This Stunning and Meticulously maintained Raised-Ranch is better than New. This home was built in 2011 and features 3 bedrooms, 2 full bathrooms , 1 fireplace, spacious open floor plan and is located on a beautiful 7 home cul-de-sac. The property also contains many upgrades which include granite counter tops, tile back splash and stainless steel appliances located in this beautiful kitchen, finished basement, deck, stone patio, irrigation system, large 2 car garage and off-street parking for 6 + cars. This property will sell quickly so be sure to come out to the first showing at Sunday's Open House December 10th from 1 to 3pm.
Home Details
Home Type
- Single Family
Est. Annual Taxes
- $6,103
Year Built
- 2011
Utilities
- Private Sewer
Ownership History
Purchase Details
Home Financials for this Owner
Home Financials are based on the most recent Mortgage that was taken out on this home.Purchase Details
Home Financials for this Owner
Home Financials are based on the most recent Mortgage that was taken out on this home.Similar Homes in the area
Home Values in the Area
Average Home Value in this Area
Purchase History
| Date | Type | Sale Price | Title Company |
|---|---|---|---|
| Not Resolvable | $394,000 | -- | |
| Not Resolvable | $266,500 | -- |
Mortgage History
| Date | Status | Loan Amount | Loan Type |
|---|---|---|---|
| Open | $307,000 | Stand Alone Refi Refinance Of Original Loan | |
| Closed | $57,800 | Balloon | |
| Closed | $315,200 | New Conventional | |
| Previous Owner | $239,850 | New Conventional |
Property History
| Date | Event | Price | Change | Sq Ft Price |
|---|---|---|---|---|
| 02/02/2018 02/02/18 | Sold | $394,000 | -1.5% | $188 / Sq Ft |
| 12/28/2017 12/28/17 | Pending | -- | -- | -- |
| 12/04/2017 12/04/17 | For Sale | $399,900 | +50.1% | $190 / Sq Ft |
| 01/20/2012 01/20/12 | Sold | $266,500 | -1.3% | $190 / Sq Ft |
| 09/29/2011 09/29/11 | Pending | -- | -- | -- |
| 08/14/2011 08/14/11 | For Sale | $269,900 | -- | $193 / Sq Ft |
Tax History Compared to Growth
Tax History
| Year | Tax Paid | Tax Assessment Tax Assessment Total Assessment is a certain percentage of the fair market value that is determined by local assessors to be the total taxable value of land and additions on the property. | Land | Improvement |
|---|---|---|---|---|
| 2025 | $6,103 | $512,000 | $193,000 | $319,000 |
| 2024 | $6,187 | $516,000 | $193,000 | $323,000 |
| 2023 | $6,003 | $457,200 | $141,600 | $315,600 |
| 2022 | $5,625 | $390,900 | $122,800 | $268,100 |
| 2021 | $5,442 | $348,200 | $134,500 | $213,700 |
| 2020 | $5,609 | $360,000 | $146,300 | $213,700 |
| 2019 | $5,038 | $324,800 | $106,500 | $218,300 |
| 2018 | $4,847 | $317,200 | $107,800 | $209,400 |
| 2017 | $4,034 | $303,800 | $107,800 | $196,000 |
| 2016 | $3,959 | $292,800 | $90,400 | $202,400 |
| 2015 | $3,682 | $280,400 | $90,400 | $190,000 |
| 2014 | $3,335 | $259,700 | $90,400 | $169,300 |
Agents Affiliated with this Home
-

Seller's Agent in 2018
Joseph Vasconcellos
Pacheco Real Estate
(508) 677-1682
1 in this area
48 Total Sales
-

Buyer's Agent in 2018
Tara Schryver
Schryver Realty Inc.
(774) 406-6280
1 in this area
44 Total Sales
-
N
Seller's Agent in 2012
Nicolas Aouad
You Name It Realty Services
-
L
Buyer's Agent in 2012
Lori Hubbard
High Pointe Properties
Map
Source: MLS Property Information Network (MLS PIN)
MLS Number: 72260954
APN: SWAN-000030-000027-000040
- 114 Cypress Dr
- 526 Old Warren Rd
- 17 Paula Dr
- 35 Lazywood Ln
- 73 Regent Ct
- 1 Pine Ln
- 0 Grand Army of the Republic Hwy
- 1 Charity Dr
- 650 Pearse Rd
- 92 Buckingham Dr
- 192 Schoolhouse Rd
- 6 Alex Dr
- 3 Asylum Rd
- 12 Sherbourne Ave
- 95 Winslow Way
- 0 Community Ln (Ss)
- 998 Wood St
- 0 Barton Ave
- 51 Jette St
- 511 Child St Unit 701
