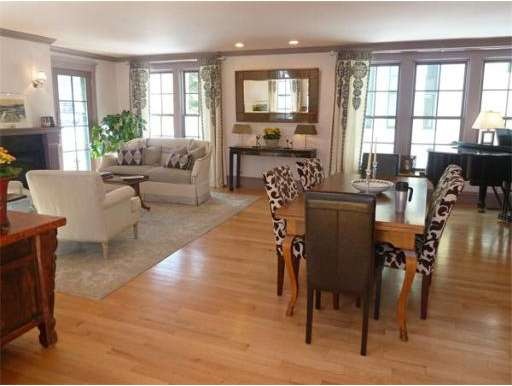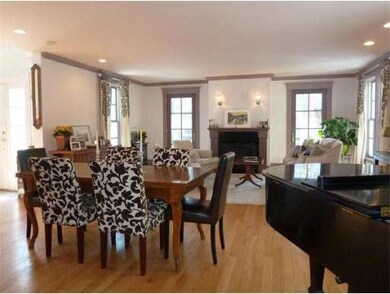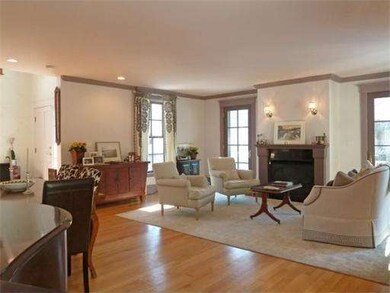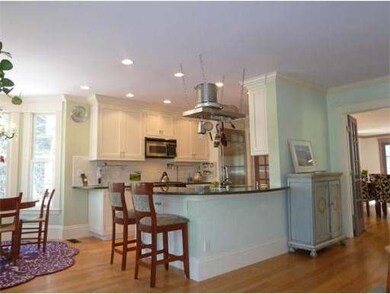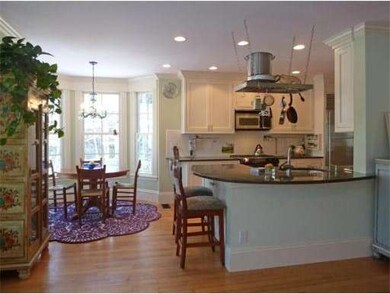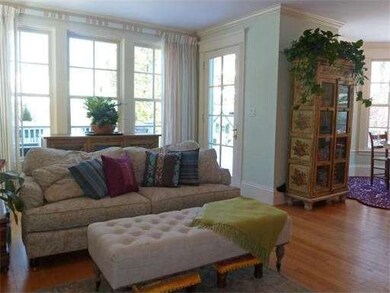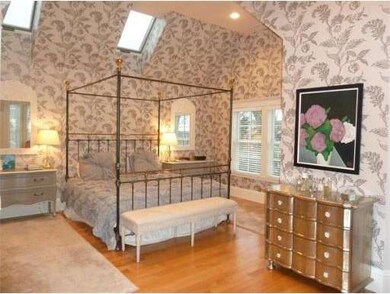
23 Orrin St Unit A Cambridge, MA 02138
Neighborhood Nine NeighborhoodAbout This Home
As of September 2017Tastefully renovated home set on a beautifully landscaped lot near the end of a lovely side street. Dramatic 2 - story foyer opens to 28' Living / dining rm with gas fireplace & French doors to a covered porch. Eat-in kitchen with granite counters & stainless steel appliances open to 19' family room overlooking the deck & large rear yard. Luxurious master with cathedral ceiling, skylights, walk in closet & 4 piece bath en-suite. 20' Media / family room. Convenient to both Porter & Harvard Sq's.
Last Agent to Sell the Property
Coldwell Banker Realty - Cambridge Listed on: 03/20/2013

Last Buyer's Agent
Bunny Tilt
Coldwell Banker Realty - Cambridge License #449533009
Property Details
Home Type
Condominium
Est. Annual Taxes
$18,026
Year Built
2002
Lot Details
0
Listing Details
- Unit Level: 1
- Special Features: None
- Property Sub Type: Condos
- Year Built: 2002
Interior Features
- Has Basement: Yes
- Fireplaces: 1
- Primary Bathroom: Yes
- Number of Rooms: 6
- Bedroom 2: Second Floor, 12X12
- Bedroom 3: Second Floor, 12X11
- Bathroom #1: First Floor
- Bathroom #2: Second Floor
- Kitchen: 20X9
- Laundry Room: Second Floor
- Living Room: First Floor, 28X19
- Master Bedroom: Second Floor, 30X23
- Master Bedroom Description: Bathroom - Full, Skylight, Ceiling - Cathedral
- Family Room: First Floor, 19X11
Exterior Features
- Exterior Unit Features: Porch, Deck
Garage/Parking
- Garage Parking: Attached
- Garage Spaces: 2
- Parking: Off-Street
- Parking Spaces: 2
Utilities
- Cooling Zones: 2
Condo/Co-op/Association
- No Units: 2
- Unit Building: A
Ownership History
Purchase Details
Home Financials for this Owner
Home Financials are based on the most recent Mortgage that was taken out on this home.Purchase Details
Purchase Details
Home Financials for this Owner
Home Financials are based on the most recent Mortgage that was taken out on this home.Purchase Details
Purchase Details
Home Financials for this Owner
Home Financials are based on the most recent Mortgage that was taken out on this home.Similar Homes in the area
Home Values in the Area
Average Home Value in this Area
Purchase History
| Date | Type | Sale Price | Title Company |
|---|---|---|---|
| Not Resolvable | $2,260,000 | -- | |
| Not Resolvable | $2,126,000 | -- | |
| Not Resolvable | $1,850,000 | -- | |
| Not Resolvable | $1,850,000 | -- | |
| Deed | -- | -- | |
| Land Court Massachusetts | -- | -- |
Mortgage History
| Date | Status | Loan Amount | Loan Type |
|---|---|---|---|
| Open | $1,808,000 | Unknown | |
| Previous Owner | $1,387,500 | Purchase Money Mortgage | |
| Previous Owner | $800,000 | No Value Available |
Property History
| Date | Event | Price | Change | Sq Ft Price |
|---|---|---|---|---|
| 09/07/2017 09/07/17 | Sold | $2,260,000 | 0.0% | $770 / Sq Ft |
| 07/21/2017 07/21/17 | Pending | -- | -- | -- |
| 07/14/2017 07/14/17 | For Sale | $2,260,000 | 0.0% | $770 / Sq Ft |
| 09/04/2016 09/04/16 | Rented | $4,200 | 0.0% | -- |
| 09/01/2016 09/01/16 | Under Contract | -- | -- | -- |
| 08/30/2016 08/30/16 | For Rent | $4,200 | 0.0% | -- |
| 05/30/2013 05/30/13 | Sold | $1,850,000 | 0.0% | $660 / Sq Ft |
| 03/25/2013 03/25/13 | Pending | -- | -- | -- |
| 03/20/2013 03/20/13 | For Sale | $1,850,000 | -- | $660 / Sq Ft |
Tax History Compared to Growth
Tax History
| Year | Tax Paid | Tax Assessment Tax Assessment Total Assessment is a certain percentage of the fair market value that is determined by local assessors to be the total taxable value of land and additions on the property. | Land | Improvement |
|---|---|---|---|---|
| 2025 | $18,026 | $2,838,700 | $0 | $2,838,700 |
| 2024 | $16,933 | $2,860,300 | $0 | $2,860,300 |
| 2023 | $15,179 | $2,590,200 | $0 | $2,590,200 |
| 2022 | $15,028 | $2,538,500 | $0 | $2,538,500 |
| 2021 | $14,565 | $2,489,700 | $0 | $2,489,700 |
| 2020 | $13,577 | $2,361,200 | $0 | $2,361,200 |
| 2019 | $13,019 | $2,191,800 | $0 | $2,191,800 |
| 2018 | $13,058 | $2,018,400 | $0 | $2,018,400 |
| 2017 | $12,662 | $1,951,000 | $0 | $1,951,000 |
| 2016 | $12,181 | $1,742,600 | $0 | $1,742,600 |
| 2015 | $12,368 | $1,581,600 | $0 | $1,581,600 |
| 2014 | $10,435 | $1,245,200 | $0 | $1,245,200 |
Agents Affiliated with this Home
-

Seller's Agent in 2017
The Petrowsky Jones Group
Compass
(617) 240-0799
27 in this area
269 Total Sales
-

Buyer's Agent in 2017
Kathy Halley
Hammond Residential Real Estate
(617) 566-8379
53 Total Sales
-
d
Seller's Agent in 2016
deb cantrell
Compass
3 Total Sales
-

Seller's Agent in 2013
Gail Roberts
Coldwell Banker Realty - Cambridge
(627) 245-4044
3 in this area
19 Total Sales
-
B
Buyer's Agent in 2013
Bunny Tilt
Coldwell Banker Realty - Cambridge
Map
Source: MLS Property Information Network (MLS PIN)
MLS Number: 71496456
APN: CAMB-000229-000000-000020-A000000
- 148 Huron Ave
- 193 Concord Ave Unit 8
- 361 Walden St Unit 361
- 359 Walden St
- 8 Holly Ave Unit 1
- 8 Holly Ave Unit 2
- 318 Concord Ave Unit 1
- 318 Concord Ave Unit 2
- 21-23 Wood St Unit 3
- 11 Field St Unit 1
- 14-16 Field St
- 422-424 Walden St
- 85 Sherman St Unit 3
- 131 Fayerweather St Unit 131
- 80 Alpine St
- 50 Chilton St
- 78 Bolton St
- 52 Garden St Unit B2
- 61 Bolton St Unit 304
- 61 Bolton St Unit 102
