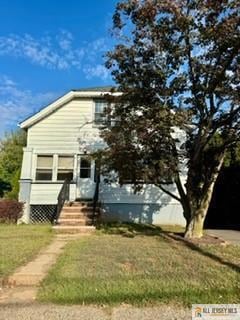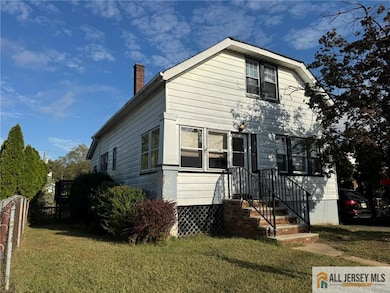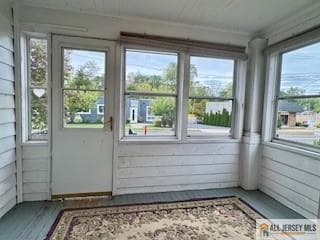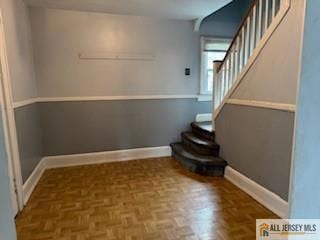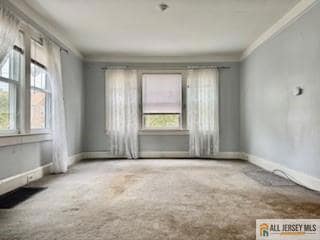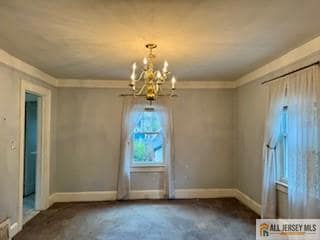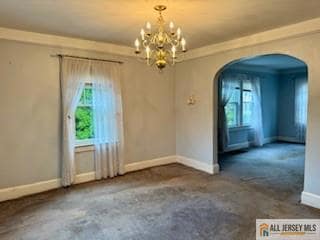23 Plainfield Ave Piscataway, NJ 08854
Estimated payment $2,216/month
Highlights
- Cape Cod Architecture
- Deck
- Formal Dining Room
- Martin Luther King Intermediate School Rated A-
- Attic
- 1 Car Detached Garage
About This Home
10/29/25 Update:"Property is located in a commercial zoning district, but has been continuously used as a single-family residence and is recognized by the Township of Piscataway as a lawful pre-existing non-conforming residential use. Any expansion, reconstruction or change of use may require zoning board approval and or a variance. Buyer should confirm zoning and permitted use directly with the Township of Piscataway" Property is zoned commercial but the house can continue to be used as residential, as it always has been. Welcome to this classic Cape Cod brimming with timeless charm and endless potential. Inside, you'll find a spacious layout featuring a large living room, formal dining room, and an eat-in kitchenperfect for everyday living or entertaining. Upstairs offers two cozy bedrooms typical of the period's character and craftsmanship. Full Basement provides inside and outside access, ideal for storage, utilities, or future finishing. Enjoy morning coffee or evening relaxation on the fully enclosed front porch, or unwind on the rear deck overlooking the backyard. A detached one-car garage adds convenience and functionality. Situated on a level 50x100 lot, this home is close to shopping, restaurants, houses of worship (SFC), parks, and major commuter routesoffering both accessibility and opportunity for the next owner. Property is being sold strictly as-is. The seller will make no repairs or provide any credits. Seller prefers Buyers to get Temporary CO or complete requirements before closing The seller seeks clean offers from educated buyer with minimal contingencies. Preference will be given to cash or conventional buyers at or above list price with quick closings.
Home Details
Home Type
- Single Family
Est. Annual Taxes
- $4,484
Year Built
- Built in 1924
Lot Details
- 5,001 Sq Ft Lot
- Lot Dimensions are 50x100
- Level Lot
Parking
- 1 Car Detached Garage
- Tandem Parking
- Open Parking
Home Design
- Cape Cod Architecture
- Asphalt Roof
Interior Spaces
- 1,098 Sq Ft Home
- 1-Story Property
- Entrance Foyer
- Living Room
- Formal Dining Room
- Utility Room
- Carpet
- Attic
Kitchen
- Eat-In Kitchen
- Gas Oven or Range
- Dishwasher
Bedrooms and Bathrooms
- 2 Bedrooms
- 1 Full Bathroom
- Bathtub and Shower Combination in Primary Bathroom
Laundry
- Dryer
- Washer
Basement
- Basement Fills Entire Space Under The House
- Exterior Basement Entry
- Basement Storage
- Natural lighting in basement
Outdoor Features
- Deck
- Patio
- Porch
Utilities
- Forced Air Heating System
- Natural Gas Connected
- Gas Water Heater
Community Details
- Saint Frances Cabrini Subdivision
Map
Home Values in the Area
Average Home Value in this Area
Tax History
| Year | Tax Paid | Tax Assessment Tax Assessment Total Assessment is a certain percentage of the fair market value that is determined by local assessors to be the total taxable value of land and additions on the property. | Land | Improvement |
|---|---|---|---|---|
| 2025 | $4,484 | $303,100 | $194,100 | $109,000 |
| 2024 | $4,651 | $241,900 | $125,200 | $116,700 |
| 2023 | $4,651 | $234,500 | $125,200 | $109,300 |
| 2022 | $5,258 | $244,600 | $125,200 | $119,400 |
| 2021 | $5,186 | $232,100 | $125,200 | $106,900 |
| 2020 | $5,046 | $226,700 | $125,200 | $101,500 |
| 2019 | $5,386 | $226,700 | $125,200 | $101,500 |
| 2018 | $4,985 | $220,700 | $125,200 | $95,500 |
| 2017 | $5,394 | $205,900 | $125,200 | $80,700 |
| 2016 | $5,539 | $205,900 | $125,200 | $80,700 |
| 2015 | $5,210 | $205,900 | $125,200 | $80,700 |
| 2014 | $6,305 | $252,900 | $148,000 | $104,900 |
Property History
| Date | Event | Price | List to Sale | Price per Sq Ft |
|---|---|---|---|---|
| 10/24/2025 10/24/25 | For Sale | $348,888 | -- | $318 / Sq Ft |
Source: All Jersey MLS
MLS Number: 2660643M
APN: 17-06809-0000-00008
- 114 Netherwood Ave
- 201 Ellis Pkwy
- 308 Bound Brook Ave
- 2603 Wade St
- 26 Culver St
- 532 Shirley Pkwy
- 2602 Spencer St
- 21 Buena Vista Ave
- 205 Driscoll Ct
- 68 Owen Ct
- 6 Highland Ave
- 416 Elwood St
- 400 Rivercrest Dr
- 63 Crestwood St
- 236 Highland Ave
- 125 Park Ave
- 15 Maplehurst Ln
- 10 Maplehurst Ln
- 226 Hanson Ave
- 27 3rd Ave
- 223 Hillside Ave
- 515 Netherwood Ave
- 113 Rivercrest Dr
- 221 Wyckoff Ave
- 163 Birchview Dr
- 280 River Rd
- 19 4th Place
- 30 World's Fair Dr
- 1800 Fir Ct
- 1126 Easton Ave
- 271 Dochery Place
- 10 Depalma Ct
- 28 Kensington Dr
- 226 Bexley Ln
- 193 Forest Dr
- 424 Lackland Ave
- 7 Mariano Ct
- 353 Ventnor Ct Unit 353
- 869 Gates Ave
- 441 Tower Blvd
