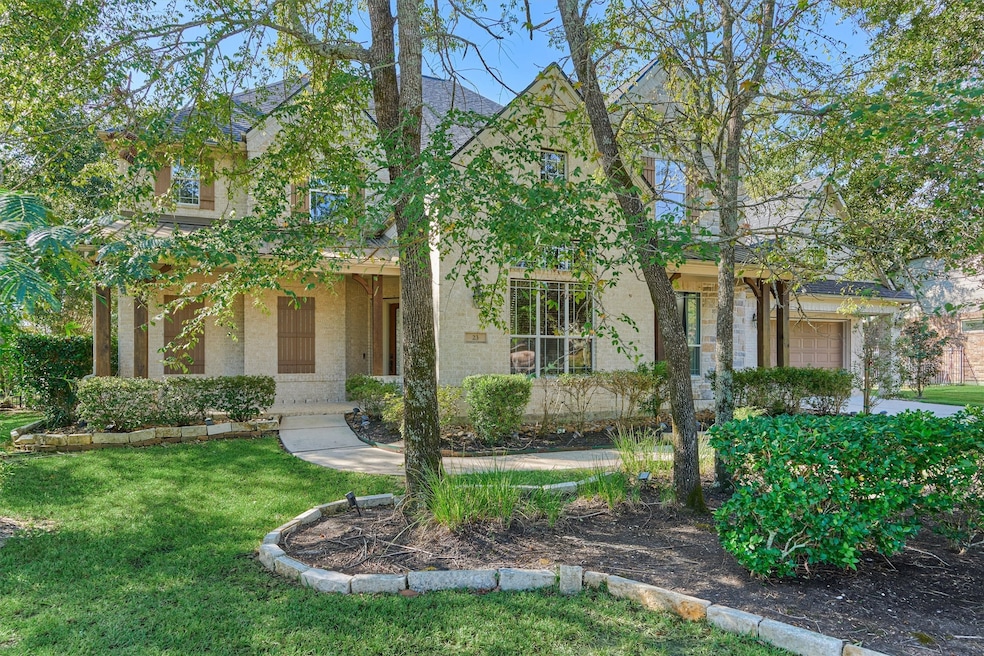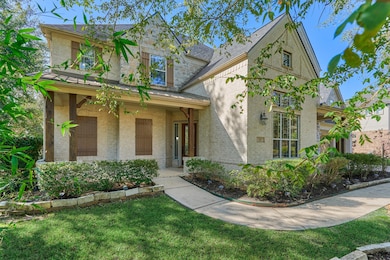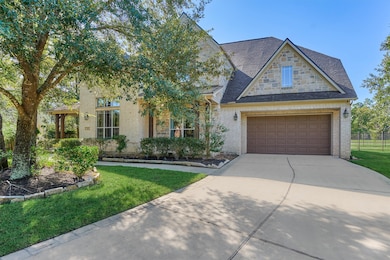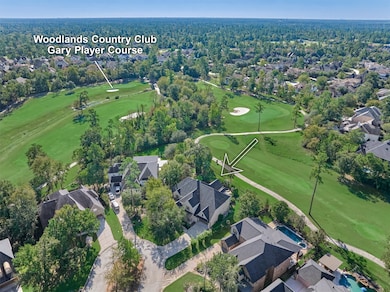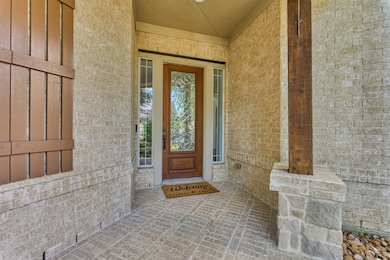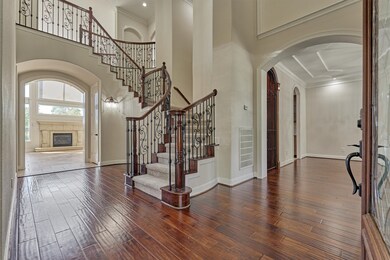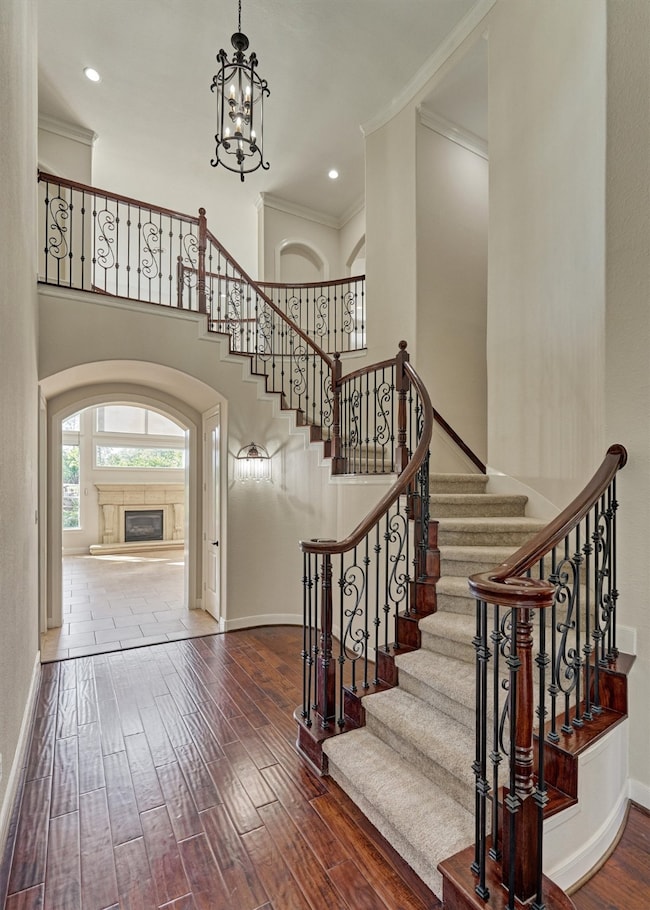23 Player Oaks Place Spring, TX 77382
Sterling Ridge NeighborhoodHighlights
- On Golf Course
- Tennis Courts
- In Ground Pool
- Deretchin Elementary School Rated A
- Wine Room
- 4-minute walk to Marquis Oaks Pond Park
About This Home
Stunning home on The Woodlands Country Club Gary Player Course, Hole #6!
Enjoy breathtaking views of the pool, spa, and lush tropical landscaping from nearly
every room. Situated on one of the community’s largest lots—almost half an
acre—with 223 feet of golf course frontage. Ideal for today’s lifestyle with multiple
work-from-home spaces, including a study and sunroom with French doors plus an
upstairs built-in workstation. Features include an updated kitchen and primary bath,
LED lighting, full masonry outdoor kitchen, and a 2” padded turf children's play
area including play structure. Homes includes: High Efficiency Washer & Dryer, and Two refrigerators. Landscaping & Pool maintenance included with the rental price. Zoned to top-rated Deretchin Elementary and The Woodlands High School.
Home Details
Home Type
- Single Family
Est. Annual Taxes
- $15,568
Year Built
- Built in 2006
Lot Details
- 0.49 Acre Lot
- On Golf Course
- Cul-De-Sac
- Home Has East or West Exposure
- North Facing Home
- Back Yard Fenced
- Sprinkler System
Parking
- 3 Car Attached Garage
- Tandem Garage
- Garage Door Opener
Home Design
- Traditional Architecture
Interior Spaces
- 4,697 Sq Ft Home
- 2-Story Property
- Crown Molding
- High Ceiling
- Ceiling Fan
- Gas Log Fireplace
- Formal Entry
- Wine Room
- Family Room Off Kitchen
- Breakfast Room
- Dining Room
- Home Office
- Game Room
- Sun or Florida Room
- Utility Room
- Washer and Electric Dryer Hookup
- Property Views
Kitchen
- Walk-In Pantry
- Butlers Pantry
- Double Oven
- Gas Cooktop
- Microwave
- Dishwasher
- Kitchen Island
- Disposal
Flooring
- Engineered Wood
- Carpet
- Tile
Bedrooms and Bathrooms
- 4 Bedrooms
- En-Suite Primary Bedroom
- Double Vanity
- Bidet
- Soaking Tub
- Separate Shower
Home Security
- Security System Owned
- Fire and Smoke Detector
- Fire Sprinkler System
Eco-Friendly Details
- Energy-Efficient Windows with Low Emissivity
- Energy-Efficient Thermostat
Outdoor Features
- In Ground Pool
- Pond
- Tennis Courts
- Balcony
- Deck
- Patio
- Terrace
Schools
- Deretchin Elementary School
- Mccullough Junior High School
- The Woodlands High School
Utilities
- Central Heating and Cooling System
- Heating System Uses Gas
- Programmable Thermostat
- Municipal Trash
Listing and Financial Details
- Property Available on 11/1/25
- Long Term Lease
Community Details
Overview
- Front Yard Maintenance
- Wdlnds Village Sterling Ridge 72 Subdivision
Amenities
- Picnic Area
Recreation
- Golf Course Community
- Tennis Courts
- Pickleball Courts
- Sport Court
- Community Playground
- Community Pool
- Park
- Dog Park
- Trails
Pet Policy
- Call for details about the types of pets allowed
- Pet Deposit Required
Map
Source: Houston Association of REALTORS®
MLS Number: 29234713
APN: 9699-72-03500
- 6 Marquise Oaks Place
- 3 N Fair Manor Cir
- 110 S Knights Crossing Dr
- 114 S Knights Crossing Dr
- 2 Knights Crossing Dr
- 7 Ivy Castle Ct
- 6 Hithervale Ct
- 51 S Crisp Morning Cir
- 90 S Goldenvine Cir
- 15 Forest Perch Place
- 139 Velvet Grass Ct
- 135 S Bluff Creek Cir
- 79 N Gary Glen Cir
- 143 S Goldenvine Cir
- 10 Norlund Way
- 54 N Veilwood Cir
- 2 Libretto Ct
- 18 E Ambassador Bend
- 79 S Bantam Woods Cir
- 7203 Ponderosa Dr
- 51 Player Oaks Place
- 46 Marquise Oaks Place
- 62 Marquise Oaks Place
- 7 Ivy Castle Ct
- 15 N Flickering Sun Cir
- 122 N Westwinds Cir
- 91 S Downy Willow Cir
- 11 Cider Mill Ct
- 15 Player Green Place
- 46 N Planchard Cir
- 30 N Palmiera Cir
- 10 Scenic Brook Ct
- 42 Blue Creek Place
- 14 Filigree Pines Place
- 55 E Montfair Blvd
- 43 Panterra Way
- 51 Clingstone Place
- 22 Belcarra Place
- 6 Skipwith Place
- 6 Avenswood Place
