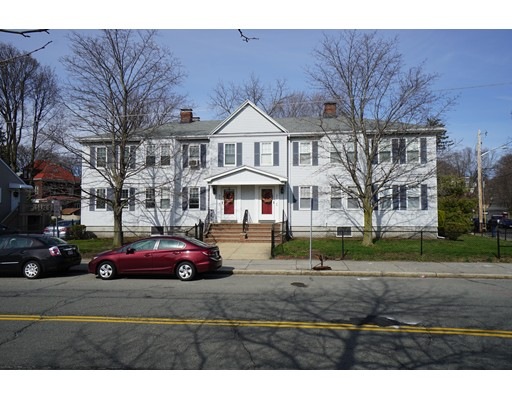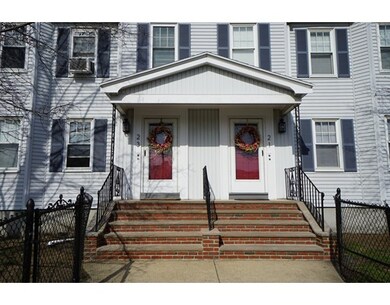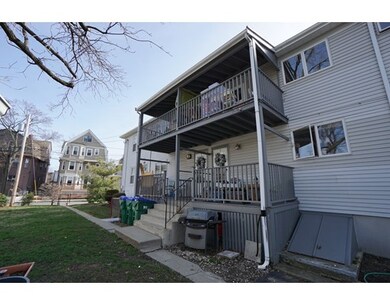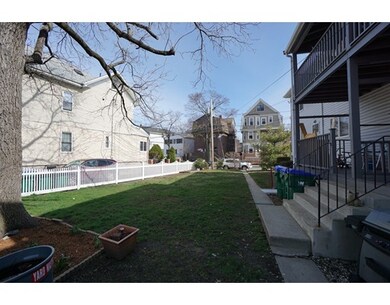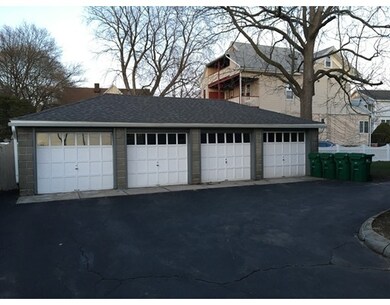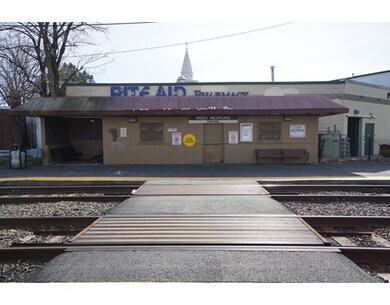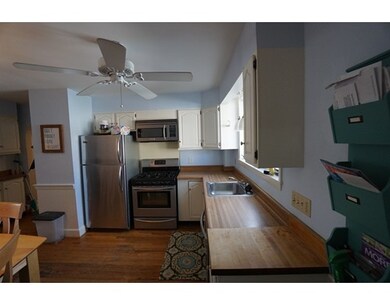
23 Playstead Rd Unit 1 Medford, MA 02155
West Medford NeighborhoodAbout This Home
As of June 2016WEST MEDFORD - Near the Arlington / Winchester line. Nice 4 room, 2 bedroom, 1 bathroom condo. Features include a fire placed living room, hardwood floors throughout, ceiling fans & crown moldings. Updated bath & kitchen. Plenty of storage and your own washer & dryer set up. Forced hot water by gas heat, gas hot water and gas cooking. Off street parking for one car plus a one car garage as well as permit parking on street. Nice fenced in yard. Pet friendly. Minutes to commuter rail, restaurants and shopping. Nearby bus stops go to Sullivan Square, Haymarket, & Davis.
Property Details
Home Type
Condominium
Est. Annual Taxes
$3,845
Year Built
1936
Lot Details
0
Listing Details
- Unit Level: 1
- Unit Placement: Street, End, Corner, Back, Walkout
- Property Type: Condominium/Co-Op
- Other Agent: 2.00
- Lead Paint: Unknown
- Year Round: Yes
- Special Features: None
- Property Sub Type: Condos
- Year Built: 1936
Interior Features
- Appliances: Range, Microwave, Refrigerator, Washer, Dryer
- Fireplaces: 1
- Has Basement: Yes
- Fireplaces: 1
- Number of Rooms: 5
- Amenities: Public Transportation, Shopping, Tennis Court, Park, Medical Facility, Laundromat, Highway Access, House of Worship, Public School, T-Station
- Electric: Circuit Breakers
- Energy: Insulated Windows
- Flooring: Hardwood
- Interior Amenities: Cable Available
- Bedroom 2: First Floor, 11X13
- Bathroom #1: First Floor
- Kitchen: First Floor, 11X15
- Living Room: First Floor, 14X17
- Master Bedroom: First Floor, 11X14
- Master Bedroom Description: Ceiling Fan(s), Closet, Flooring - Hardwood
- No Living Levels: 1
Exterior Features
- Roof: Asphalt/Fiberglass Shingles
- Construction: Frame
- Exterior: Vinyl
- Exterior Unit Features: Porch, Fenced Yard, Screens, Gutters
Garage/Parking
- Garage Parking: Detached, Assigned
- Garage Spaces: 1
- Parking: Off-Street, On Street Permit, Assigned, Paved Driveway
- Parking Spaces: 1
Utilities
- Heating: Hot Water Radiators, Gas
- Heat Zones: 1
- Hot Water: Natural Gas
- Utility Connections: for Gas Range, for Electric Dryer, Washer Hookup
- Sewer: City/Town Sewer
- Water: City/Town Water
- Sewage District: mwra
Condo/Co-op/Association
- Condominium Name: Playstead Road Condominium
- Association Fee Includes: Water, Sewer, Master Insurance, Exterior Maintenance, Landscaping, Snow Removal
- Association Security: Fenced
- Management: Owner Association
- Pets Allowed: Yes
- No Units: 4
- Unit Building: 01
Fee Information
- Fee Interval: Monthly
Lot Info
- Zoning: RES
Ownership History
Purchase Details
Home Financials for this Owner
Home Financials are based on the most recent Mortgage that was taken out on this home.Purchase Details
Home Financials for this Owner
Home Financials are based on the most recent Mortgage that was taken out on this home.Purchase Details
Home Financials for this Owner
Home Financials are based on the most recent Mortgage that was taken out on this home.Purchase Details
Home Financials for this Owner
Home Financials are based on the most recent Mortgage that was taken out on this home.Similar Homes in the area
Home Values in the Area
Average Home Value in this Area
Purchase History
| Date | Type | Sale Price | Title Company |
|---|---|---|---|
| Condominium Deed | -- | None Available | |
| Deed | $257,000 | -- | |
| Deed | $245,000 | -- | |
| Deed | $112,000 | -- | |
| Deed | $112,000 | -- |
Mortgage History
| Date | Status | Loan Amount | Loan Type |
|---|---|---|---|
| Open | $303,000 | New Conventional | |
| Closed | $303,000 | Stand Alone Refi Refinance Of Original Loan | |
| Previous Owner | $319,500 | New Conventional | |
| Previous Owner | $201,200 | Stand Alone Refi Refinance Of Original Loan | |
| Previous Owner | $205,600 | No Value Available | |
| Previous Owner | $205,600 | Purchase Money Mortgage | |
| Previous Owner | $196,000 | Purchase Money Mortgage | |
| Previous Owner | $96,300 | Purchase Money Mortgage |
Property History
| Date | Event | Price | Change | Sq Ft Price |
|---|---|---|---|---|
| 10/30/2020 10/30/20 | Rented | $2,000 | 0.0% | -- |
| 10/27/2020 10/27/20 | Under Contract | -- | -- | -- |
| 10/21/2020 10/21/20 | Price Changed | $2,000 | -4.8% | $2 / Sq Ft |
| 10/13/2020 10/13/20 | Price Changed | $2,100 | -4.5% | $2 / Sq Ft |
| 09/30/2020 09/30/20 | Price Changed | $2,200 | -8.3% | $2 / Sq Ft |
| 09/17/2020 09/17/20 | For Rent | $2,400 | 0.0% | -- |
| 06/30/2016 06/30/16 | Sold | $355,000 | -1.4% | $400 / Sq Ft |
| 04/20/2016 04/20/16 | Pending | -- | -- | -- |
| 04/12/2016 04/12/16 | For Sale | $359,900 | -- | $406 / Sq Ft |
Tax History Compared to Growth
Tax History
| Year | Tax Paid | Tax Assessment Tax Assessment Total Assessment is a certain percentage of the fair market value that is determined by local assessors to be the total taxable value of land and additions on the property. | Land | Improvement |
|---|---|---|---|---|
| 2025 | $3,845 | $451,300 | $0 | $451,300 |
| 2024 | $3,845 | $451,300 | $0 | $451,300 |
| 2023 | $3,701 | $427,900 | $0 | $427,900 |
| 2022 | $3,568 | $396,000 | $0 | $396,000 |
| 2021 | $3,762 | $399,800 | $0 | $399,800 |
| 2020 | $3,670 | $399,800 | $0 | $399,800 |
| 2019 | $3,802 | $396,000 | $0 | $396,000 |
| 2018 | $3,458 | $337,700 | $0 | $337,700 |
| 2017 | $3,493 | $330,800 | $0 | $330,800 |
| 2016 | $3,075 | $274,800 | $0 | $274,800 |
| 2015 | $2,948 | $252,000 | $0 | $252,000 |
Agents Affiliated with this Home
-
Jamie Thompson

Seller's Agent in 2020
Jamie Thompson
Thompson Realty
(781) 307-7395
1 in this area
15 Total Sales
-
Shawn Hansen
S
Seller's Agent in 2016
Shawn Hansen
Century 21 North East
(781) 395-2121
3 in this area
45 Total Sales
-
Adam Day
A
Buyer's Agent in 2016
Adam Day
Steve Bremis Realty Group
(617) 908-5653
11 Total Sales
Map
Source: MLS Property Information Network (MLS PIN)
MLS Number: 71987148
APN: MEDF-000004-000000-K002902
- 421 High St Unit 205
- 421 High St Unit 308
- 421 High St Unit 203
- 421 High St Unit 101
- 421 High St Unit 202
- 421 High St Unit 204
- 548 High St
- 4 Grove St
- 90 Boston Ave Unit 3
- 12 Temple St
- 124 Boston Ave
- 44 Sherman St
- 141 Brooks St
- 211 Arlington St
- 159 Sharon St Unit 159
- 89 Woburn St
- 2218 Mystic Valley Pkwy
- 19 Shirley Rd
- 0 Jerome St Unit 72734260
- 186 Brooks St
