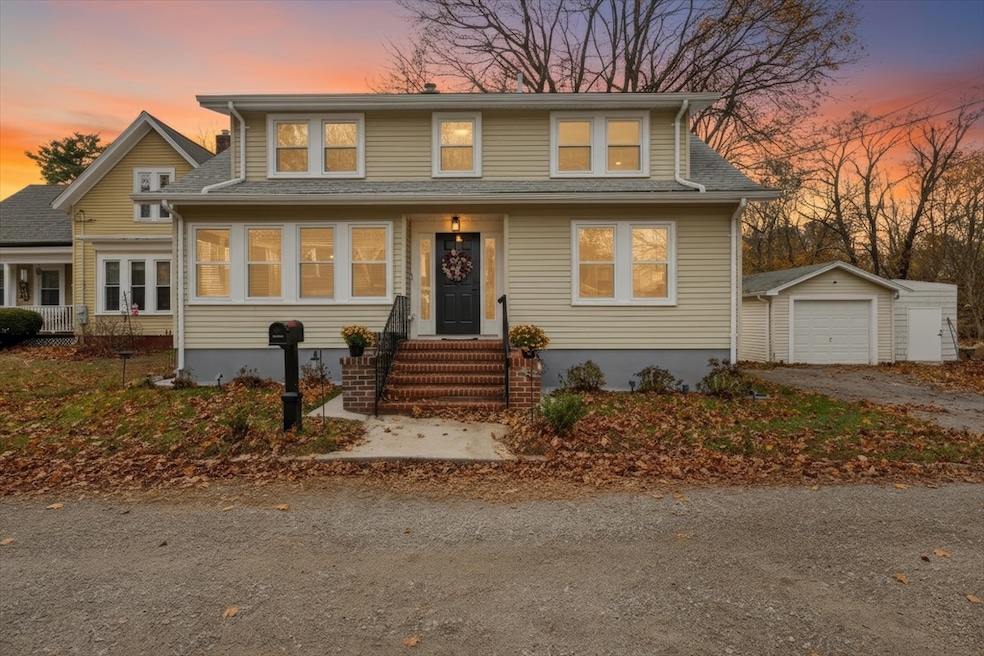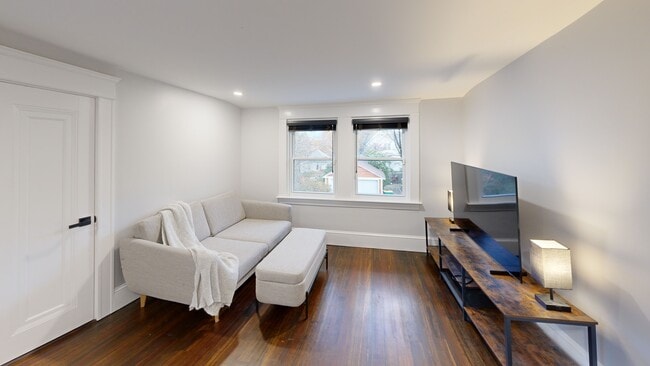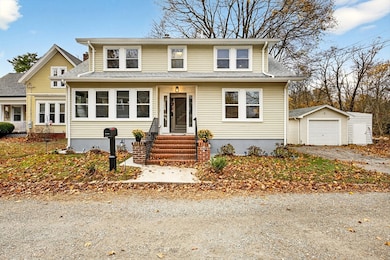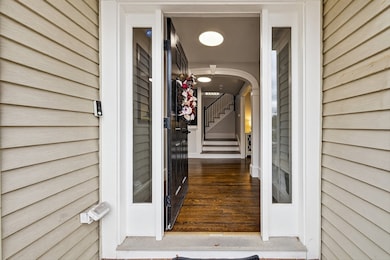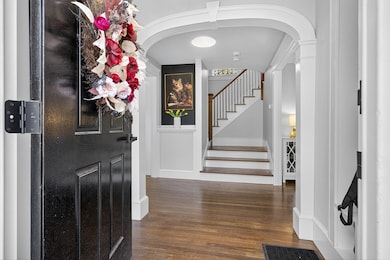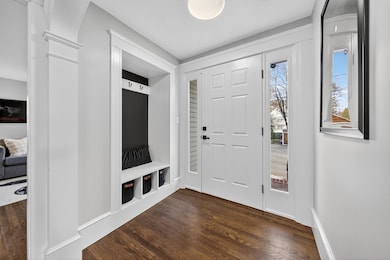
23-R Eddy Street (Eddy St Rear) North Attleboro, MA 02760
North Attleboro NeighborhoodEstimated payment $3,428/month
Highlights
- Hot Property
- Deck
- Wood Flooring
- Cape Cod Architecture
- Wooded Lot
- Corner Lot
About This Home
In a word? Wow! Enter this utterly endearing, reimagined Colonial & you'll see why. The arched foyer catches your eye, and it’s the warm, well-kept vibe that steals your heart. Imagine holiday feasts & casual meals in the dining room, cozy nights after work in the spacious living room, or quiet mornings in the serene, sun-splashed sitting room: a true haven for reading, journaling, or working from home. The kitchen? A chef’s dream w/quartz counters, chic backsplash, and a gas stove that begs for Sunday brunch. A full bath & laundry room round out the first floor, while upstairs you'll find two generous bedrooms and a second full bath with a modern LED anti-fog mirror. Accent windows, sleek hardwoods & stylish tile add timeless flair. Enjoy the sunny side yard, grill on the composite deck, then head in to cool off in the central air. Nestled on a little-known side street near the South Washington Historic District, this gem offers the perfect blend of privacy and convenience!
Open House Schedule
-
Saturday, November 15, 202512:00 to 2:00 pm11/15/2025 12:00:00 PM +00:0011/15/2025 2:00:00 PM +00:00Add to Calendar
-
Sunday, November 16, 20251:00 to 3:00 pm11/16/2025 1:00:00 PM +00:0011/16/2025 3:00:00 PM +00:00Add to Calendar
Home Details
Home Type
- Single Family
Est. Annual Taxes
- $4,781
Year Built
- Built in 1900 | Remodeled
Lot Details
- 7,311 Sq Ft Lot
- Street terminates at a dead end
- Corner Lot
- Level Lot
- Wooded Lot
- Garden
Parking
- 1 Car Detached Garage
- Off-Street Parking
Home Design
- Cape Cod Architecture
- Colonial Architecture
- Antique Architecture
- Stone Foundation
- Frame Construction
- Shingle Roof
Interior Spaces
- 1,434 Sq Ft Home
- Crown Molding
- Wainscoting
- Recessed Lighting
- Light Fixtures
- Insulated Windows
- French Doors
- Sliding Doors
- Entryway
- Sitting Room
- Center Hall
- Home Security System
Kitchen
- Stove
- Range
- Microwave
- Plumbed For Ice Maker
- Dishwasher
- Stainless Steel Appliances
- Solid Surface Countertops
- Disposal
Flooring
- Wood
- Ceramic Tile
Bedrooms and Bathrooms
- 2 Bedrooms
- Primary bedroom located on second floor
- Bathtub with Shower
- Separate Shower
- Linen Closet In Bathroom
Laundry
- Laundry Room
- Laundry on main level
- Washer and Dryer
Unfinished Basement
- Basement Fills Entire Space Under The House
- Interior and Exterior Basement Entry
- Sump Pump
- Block Basement Construction
- Crawl Space
Eco-Friendly Details
- Energy-Efficient Thermostat
Outdoor Features
- Bulkhead
- Deck
- Outdoor Storage
- Rain Gutters
Location
- Flood Zone Lot
- Property is near schools
Utilities
- Forced Air Heating and Cooling System
- 1 Cooling Zone
- 1 Heating Zone
- Heating System Uses Natural Gas
- 200+ Amp Service
- Gas Water Heater
Listing and Financial Details
- Assessor Parcel Number M:0001 B:0192 L:0000
Community Details
Overview
- No Home Owners Association
- Just Outside Of South Washington Historical District Subdivision
Amenities
- Shops
- Coin Laundry
Matterport 3D Tour
Floorplans
Map
Home Values in the Area
Average Home Value in this Area
Property History
| Date | Event | Price | List to Sale | Price per Sq Ft |
|---|---|---|---|---|
| 11/12/2025 11/12/25 | For Sale | $575,000 | -- | $401 / Sq Ft |
About the Listing Agent

Rob has been licensed in Real Estate since 2001, Proud to have recently joined Sotheby's International Realty in 2017. Rob goes above and beyond to help his customers achieve their goals and does whatever it takes to get the job done! Rob is consistently a Top Producer in the office. Honesty, Integrity and Results are three words that describe Rob and his business practices. He is a proven negotiator and will strive to always get you the best deal.
My competitive advantage?
My
Robert's Other Listings
Source: MLS Property Information Network (MLS PIN)
MLS Number: 73454021
- 80 Broadway Unit 9
- 17 Holbrook Ave
- 93 Bank St
- 137 Sumner St
- 16 Richards Ave Unit 106
- 300 E Washington St Unit 54R
- 19 Church St Unit C9
- 130 E Washington St Unit 57
- 130 E Washington St Unit 71
- 130 E Washington St Unit 36
- 130 E Washington St Unit 9
- 40 Roosevelt Ave
- 68 N Washington St Unit 210
- 160 Crescent Ave
- 12 Roosevelt Ave
- 27 Taylor St
- 16 Johnson St
- 46 Westside Ave
- 37 James St
- 880 Landry Ave Unit 2
- 19 Avery St Unit 2
- 70 Broadway Unit 24
- 21 East St
- 6 S Washington St Unit 101
- 6 S Washington St Unit 305
- 46-48 East St
- 20 Orne St Unit B
- 20 Orne St Unit A
- 11 High St Unit 3
- 33 High St Unit Apartment
- 29 Broad St Unit 1
- 48 Grant St Unit 1
- 42 2nd Ave Unit 15
- 50 Leonard St Unit 1
- 18 Fisher St Unit 2
- 126 Division St Unit 1
- 65 E Washington St
- 30 South St Unit D
- 47 Juniper Rd Unit F8
- 233 Jefferson St Unit 3
