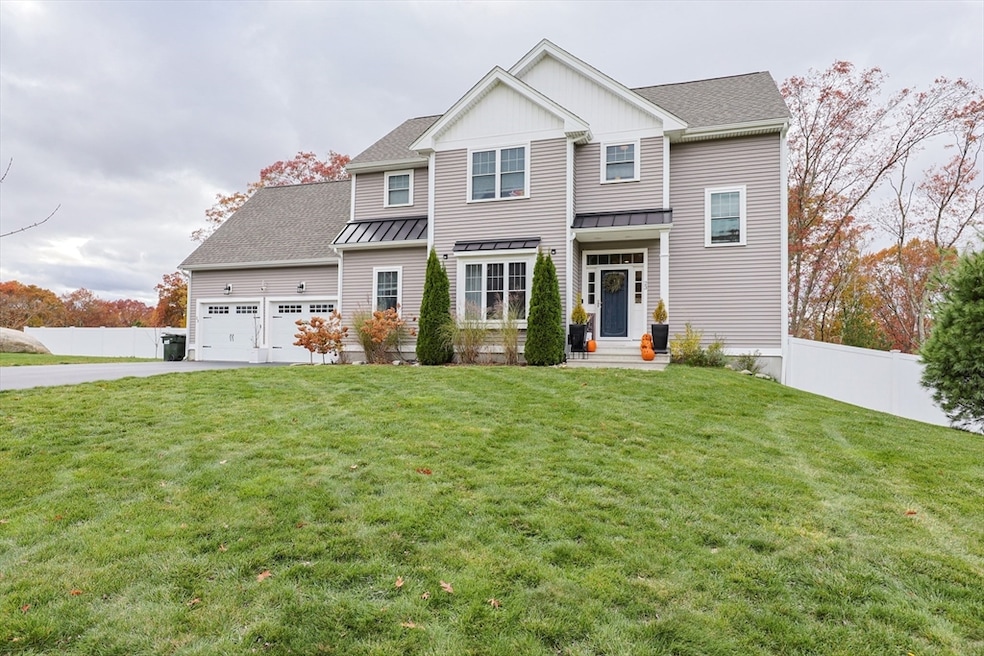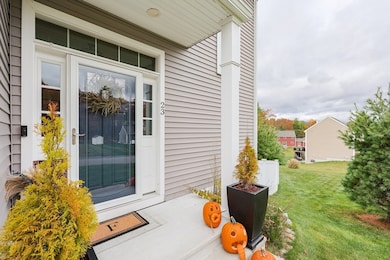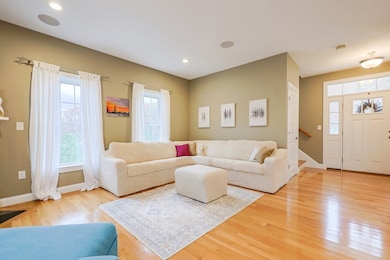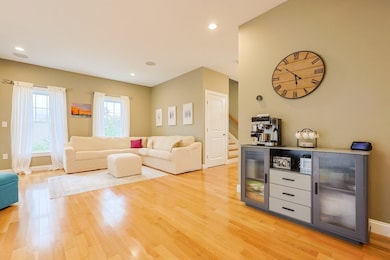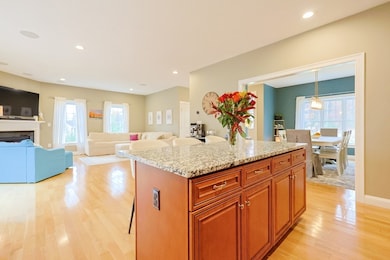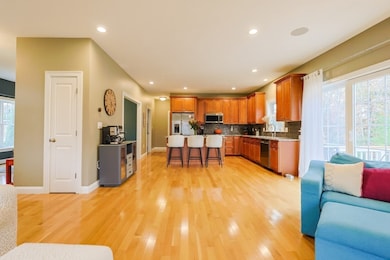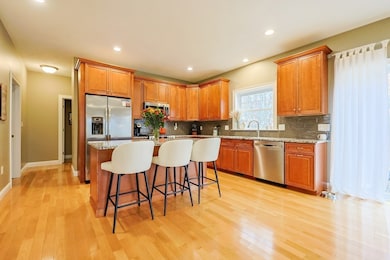23 Rifleman Way Uxbridge, MA 01569
Estimated payment $4,812/month
Highlights
- Open Floorplan
- Deck
- No HOA
- Colonial Architecture
- Wood Flooring
- Home Office
About This Home
Step inside this exceptional colonial home and be greeted by an inviting open concept floor plan that is perfect for modern living. Gleaming hardwood flooring adds a touch of elegance to the space while the great windows allow for an abundance of natural lighting to fill the space--a perfect blend of modern design and classic charm. An ideal location in a desirable neighborhood close to commuter routes and shopping make this a dream for any family. Spacious 4 bedrooms and 3.5 baths provide ample space for everyone while the acre plus lot offers plenty of room for outdoor activities. Fully finished walk out basement is perfect for entertaining guests or hosting overnight company. Deck overlooks the fenced yard, and the patio is a great spot for relaxation and outdoor enjoymnet. This home has been beautifully maintained and ready for you to move right in. Dont miss out on all this home has to offer!
Home Details
Home Type
- Single Family
Est. Annual Taxes
- $8,835
Year Built
- Built in 2018
Lot Details
- 1.05 Acre Lot
- Fenced Yard
- Property is zoned RC
Parking
- 2 Car Attached Garage
- Driveway
- Open Parking
- Off-Street Parking
Home Design
- Colonial Architecture
- Frame Construction
- Shingle Roof
- Concrete Perimeter Foundation
Interior Spaces
- Open Floorplan
- Recessed Lighting
- Light Fixtures
- Insulated Windows
- Bay Window
- Window Screens
- Sliding Doors
- Insulated Doors
- Living Room with Fireplace
- Dining Area
- Home Office
- Storm Doors
Kitchen
- Range
- Microwave
- Dishwasher
- Kitchen Island
Flooring
- Wood
- Wall to Wall Carpet
- Tile
- Vinyl
Bedrooms and Bathrooms
- 4 Bedrooms
- Primary bedroom located on second floor
- Walk-In Closet
- Dual Vanity Sinks in Primary Bathroom
Laundry
- Laundry on upper level
- Dryer
- Washer
Finished Basement
- Walk-Out Basement
- Basement Fills Entire Space Under The House
- Interior and Exterior Basement Entry
- Block Basement Construction
Outdoor Features
- Deck
- Patio
Utilities
- Ductless Heating Or Cooling System
- Forced Air Heating and Cooling System
- 2 Cooling Zones
- 2 Heating Zones
- Heating System Uses Natural Gas
- Heating System Uses Propane
- Heat Pump System
- Generator Hookup
- 200+ Amp Service
- Power Generator
- Private Water Source
- Tankless Water Heater
- Private Sewer
Community Details
- No Home Owners Association
- Ridgewood Estates Subdivision
Listing and Financial Details
- Assessor Parcel Number M:036.0 B:0183 L:0000.0,5046324
Map
Home Values in the Area
Average Home Value in this Area
Tax History
| Year | Tax Paid | Tax Assessment Tax Assessment Total Assessment is a certain percentage of the fair market value that is determined by local assessors to be the total taxable value of land and additions on the property. | Land | Improvement |
|---|---|---|---|---|
| 2025 | $88 | $673,900 | $153,200 | $520,700 |
| 2024 | $8,410 | $650,900 | $145,400 | $505,500 |
| 2023 | $7,958 | $570,500 | $125,700 | $444,800 |
| 2022 | $7,222 | $476,400 | $110,000 | $366,400 |
| 2021 | $7,499 | $474,000 | $107,600 | $366,400 |
| 2020 | $7,081 | $423,000 | $106,100 | $316,900 |
| 2019 | $5,656 | $326,000 | $29,500 | $296,500 |
Property History
| Date | Event | Price | List to Sale | Price per Sq Ft |
|---|---|---|---|---|
| 11/06/2025 11/06/25 | For Sale | $775,000 | -- | $226 / Sq Ft |
Purchase History
| Date | Type | Sale Price | Title Company |
|---|---|---|---|
| Not Resolvable | $469,909 | -- |
Mortgage History
| Date | Status | Loan Amount | Loan Type |
|---|---|---|---|
| Open | $445,550 | New Conventional |
Source: MLS Property Information Network (MLS PIN)
MLS Number: 73452472
APN: UXBR-036.0-0183-0000.0
- 436 Blackstone St
- 85 East St
- 346 Millville Rd
- 286 Blackstone St
- 328 Millville Rd
- 129 Quaker Hwy Unit 17
- 119 Albee Rd
- 57 Kempton Rd
- 53 Asylum St
- 37 Elizabeth St
- 24 Road Ahr
- The Contemporary Villager Plan at Patriot's Landing
- Karenrose Sunnery Plan at Patriot's Landing
- 179 Crownshield Ave Unit C
- 16 Pleasant St
- 13A Asylum St
- 70 Chocolog Rd
- 256 Mendon St
- 69 Pouts Ln
- 46 Pouts Ln Unit 46
- 385 East St
- 9 Balm of Life Spring Rd
- 27 Douglas St Unit 2
- 64 Oak St Unit 1
- 160 Thayer St
- 35 Lincoln St
- 14 Hartford Ave W Unit 3
- 17 Highland Park Unit 2
- 10 Railroad St
- 95 Providence St Unit A
- 5 Austin St Unit 2L
- 27 Fletcher St Unit 1
- 12 Leland Rd Unit 12
- 404 Church St
- 420 Church St Unit 420
- 475 Church St Unit 3rd Floor
- 395 Mendon Rd Unit A12
- 395 Mendon Rd Unit A11
- 82 High St Unit 82
- 2 Patrick Rd Unit 2
