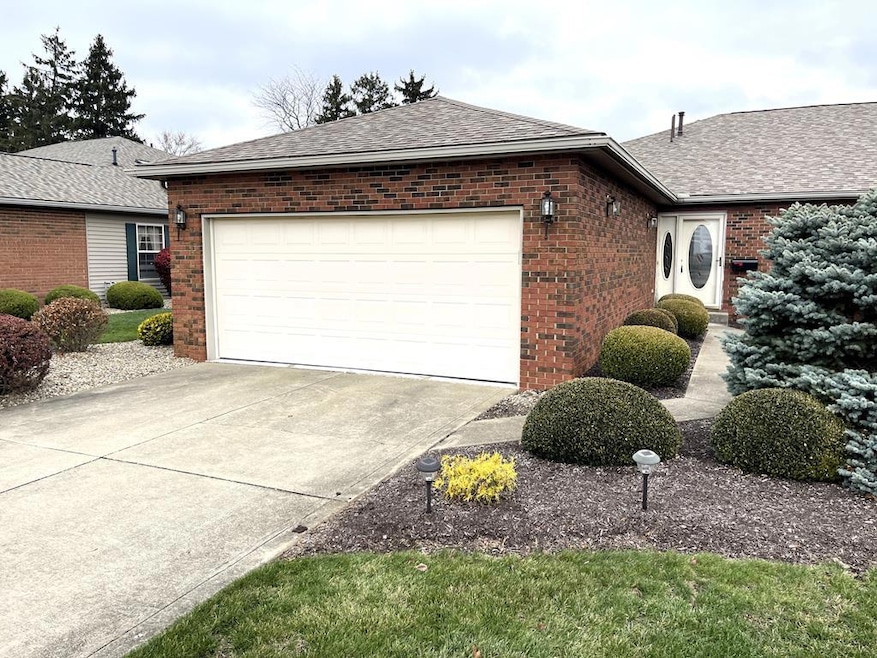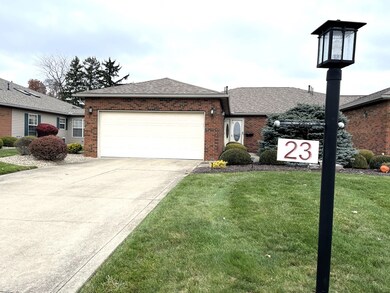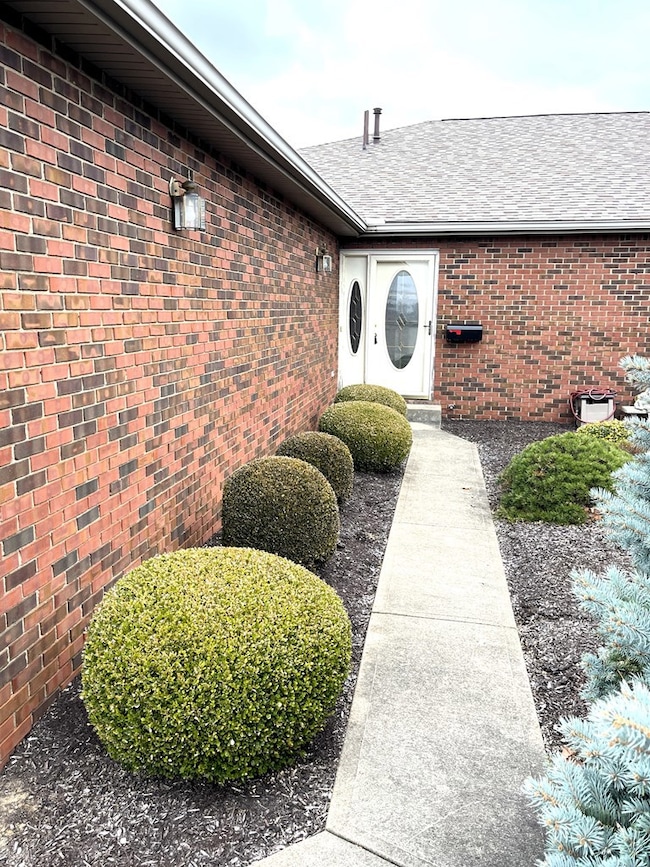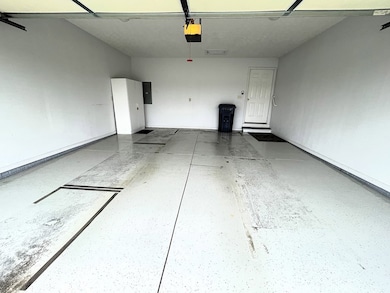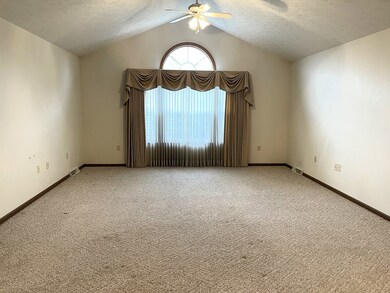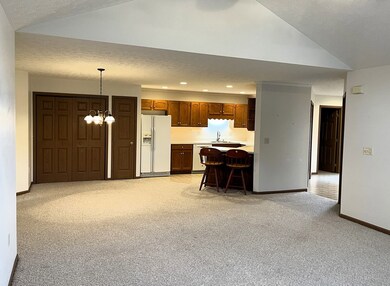23 River Bend Dr Shelby, OH 44875
Estimated payment $1,480/month
2
Beds
2
Baths
1,365
Sq Ft
$182
Price per Sq Ft
Highlights
- Ranch Style House
- Double Pane Windows
- Forced Air Heating and Cooling System
- 2 Car Attached Garage
- Walk-In Closet
- Dining Room
About This Home
Well Kept with a Full basement! 2 bedrooms, 2 baths with spacious living. Very Nice Condo. $250 monthly H.O.A. + one time $1,000 H.O.A. new member fee. Home owner pays exterior insurance premium.
Listing Agent
Charles Miller & Associates Brokerage Phone: 4192955549 License #2013000199 Listed on: 11/21/2025
Property Details
Home Type
- Condominium
Est. Annual Taxes
- $1,978
Year Built
- Built in 1999
Parking
- 2 Car Attached Garage
- Open Parking
Home Design
- Ranch Style House
- Brick Exterior Construction
- Vinyl Siding
Interior Spaces
- 1,365 Sq Ft Home
- Double Pane Windows
- Dining Room
- Basement Fills Entire Space Under The House
- Laundry on main level
Bedrooms and Bathrooms
- 2 Main Level Bedrooms
- Walk-In Closet
- 2 Full Bathrooms
Additional Features
- City Lot
- Forced Air Heating and Cooling System
Listing and Financial Details
- Assessor Parcel Number 0460822194045
Map
Create a Home Valuation Report for This Property
The Home Valuation Report is an in-depth analysis detailing your home's value as well as a comparison with similar homes in the area
Home Values in the Area
Average Home Value in this Area
Tax History
| Year | Tax Paid | Tax Assessment Tax Assessment Total Assessment is a certain percentage of the fair market value that is determined by local assessors to be the total taxable value of land and additions on the property. | Land | Improvement |
|---|---|---|---|---|
| 2024 | $1,926 | $50,410 | $3,460 | $46,950 |
| 2023 | $1,926 | $50,410 | $3,460 | $46,950 |
| 2022 | $1,789 | $41,890 | $3,250 | $38,640 |
| 2021 | $1,790 | $41,890 | $3,250 | $38,640 |
| 2020 | $1,792 | $41,890 | $3,250 | $38,640 |
| 2019 | $1,656 | $35,510 | $2,760 | $32,750 |
| 2018 | $1,640 | $35,510 | $2,760 | $32,750 |
| 2017 | $1,624 | $35,510 | $2,760 | $32,750 |
| 2016 | $1,617 | $35,580 | $2,700 | $32,880 |
| 2015 | $1,617 | $35,580 | $2,700 | $32,880 |
| 2014 | $1,553 | $35,580 | $2,700 | $32,880 |
| 2012 | $764 | $35,580 | $2,760 | $32,820 |
Source: Public Records
Property History
| Date | Event | Price | List to Sale | Price per Sq Ft |
|---|---|---|---|---|
| 11/21/2025 11/21/25 | For Sale | $249,000 | -- | $182 / Sq Ft |
Source: Mansfield Association of REALTORS®
Purchase History
| Date | Type | Sale Price | Title Company |
|---|---|---|---|
| Warranty Deed | $157,000 | Southern Title | |
| Interfamily Deed Transfer | -- | None Available | |
| Interfamily Deed Transfer | -- | Southern Title | |
| Warranty Deed | $165,000 | Southern Title |
Source: Public Records
Mortgage History
| Date | Status | Loan Amount | Loan Type |
|---|---|---|---|
| Open | $80,000 | Purchase Money Mortgage | |
| Previous Owner | $132,000 | Fannie Mae Freddie Mac |
Source: Public Records
Source: Mansfield Association of REALTORS®
MLS Number: 9069987
APN: 046-08-221-94-045
Nearby Homes
- 90 N 3rd St
- 93 N 3rd St
- 100 Broadway St Unit 100 Broadway st apt 2
- 100 N 3rd St
- 1482 N Lexington Springmill Rd
- 763 County Line Rd Unit 26
- 110 Bauer Ct
- 295 W Bucyrus St
- 500 N Lexington-Springmill Rd
- 269 Rudy Rd Unit 269
- 99 Glenview
- 84 Lasalle St Unit 2
- 1145 Harwood Dr
- 275 Helen Ave
- 20-60-60 S Linden Rd Unit 20-60 S Linden Rd
- 26 Hoffman Ave
- 463 W 3rd St
- 556 1/2 Maple St
- 211 N Main St
- 36 W 4th St Unit 36 12
