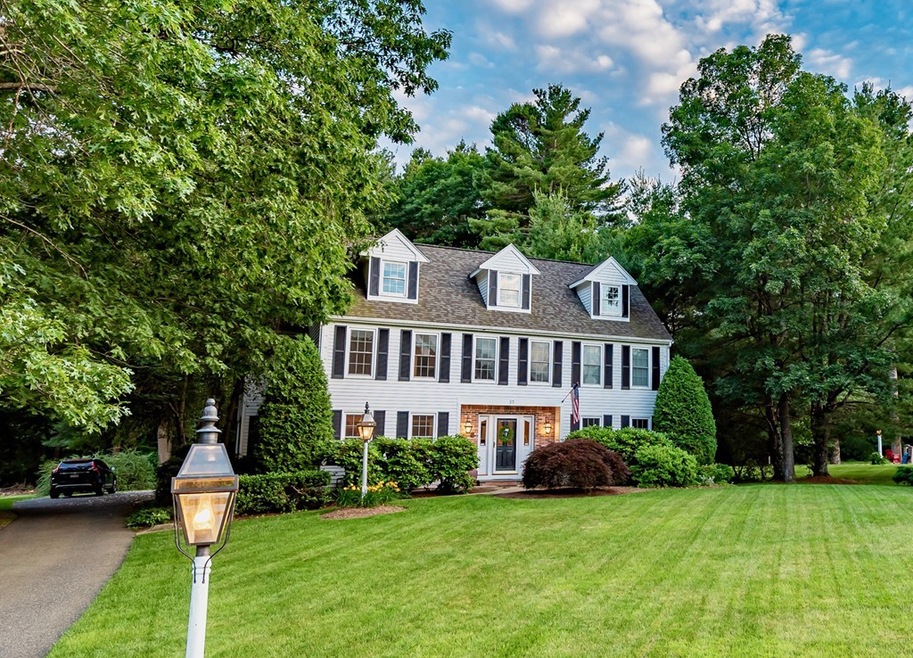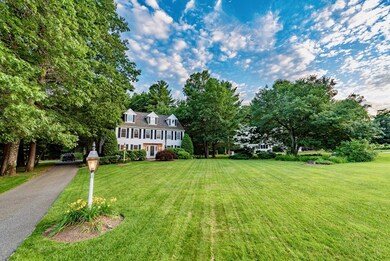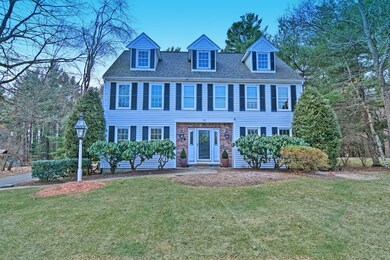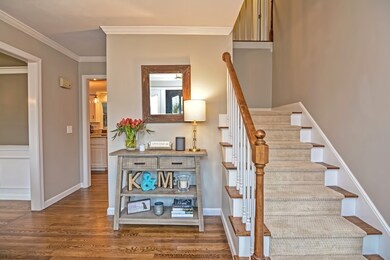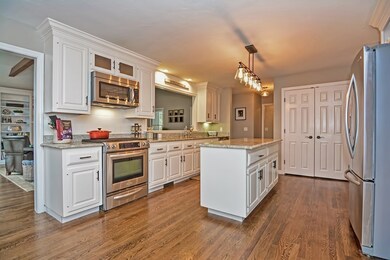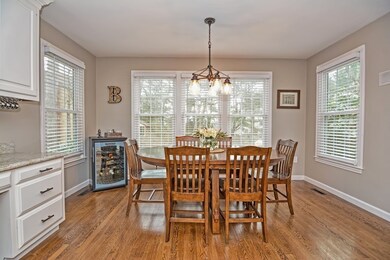
23 Rolling Meadow Dr Holliston, MA 01746
Highlights
- Landscaped Professionally
- Deck
- Forced Air Heating and Cooling System
- Robert H. Adams Middle School Rated A
- Wood Flooring
- Central Vacuum
About This Home
As of May 2020Welcome to the Preserve! This recently updated Colonial home is located in one of Holliston's most desirable neighborhoods. Through the front door you will notice the home has been freshly painted in a clean neutral color scheme. The original hardwood floors have been refinished and additional hardwoods have been added to outfit the first floor in a warm rich stain. The updated family room has high vaulted ceilings ,a gas fireplace insert and was recently updated with a clean modern marble tile and quartz hearth. The sun filled kitchen has white cabinets, granite counters, and stainless steel appliances. Upstairs find 4 good sized bedrooms all with recently installed luxury carpet.The Master bedroom has a large updated master bath with free standing tub and walk-in closet. Many new modern light fixtures have been recently installed.The landscaping was professionally updated in the last year and shutters were recently painted. Some photos are prior to some landscaping updates.
Last Agent to Sell the Property
Berkshire Hathaway HomeServices Page Realty Listed on: 02/26/2020

Home Details
Home Type
- Single Family
Est. Annual Taxes
- $13,522
Year Built
- Built in 1986
Lot Details
- Stone Wall
- Landscaped Professionally
- Sprinkler System
- Property is zoned 49
Parking
- 2 Car Garage
Interior Spaces
- Central Vacuum
- Basement
Kitchen
- Range
- Dishwasher
Flooring
- Wood
- Wall to Wall Carpet
- Tile
Laundry
- Dryer
- Washer
Outdoor Features
- Deck
- Rain Gutters
Utilities
- Forced Air Heating and Cooling System
- Heating System Uses Gas
- Natural Gas Water Heater
- Private Sewer
Listing and Financial Details
- Assessor Parcel Number M:005 B:0005 L:1000
Ownership History
Purchase Details
Home Financials for this Owner
Home Financials are based on the most recent Mortgage that was taken out on this home.Purchase Details
Home Financials for this Owner
Home Financials are based on the most recent Mortgage that was taken out on this home.Purchase Details
Home Financials for this Owner
Home Financials are based on the most recent Mortgage that was taken out on this home.Similar Homes in the area
Home Values in the Area
Average Home Value in this Area
Purchase History
| Date | Type | Sale Price | Title Company |
|---|---|---|---|
| Not Resolvable | $723,000 | None Available | |
| Not Resolvable | $605,000 | -- | |
| Deed | $364,000 | -- |
Mortgage History
| Date | Status | Loan Amount | Loan Type |
|---|---|---|---|
| Open | $578,400 | New Conventional | |
| Previous Owner | $574,700 | New Conventional | |
| Previous Owner | $390,000 | Stand Alone Refi Refinance Of Original Loan | |
| Previous Owner | $399,000 | No Value Available | |
| Previous Owner | $414,000 | No Value Available | |
| Previous Owner | $1,203,327 | No Value Available | |
| Previous Owner | $381,500 | No Value Available | |
| Previous Owner | $149,151 | No Value Available | |
| Previous Owner | $158,000 | No Value Available | |
| Previous Owner | $25,000 | No Value Available | |
| Previous Owner | $215,000 | Purchase Money Mortgage |
Property History
| Date | Event | Price | Change | Sq Ft Price |
|---|---|---|---|---|
| 05/13/2020 05/13/20 | Sold | $723,000 | +1.5% | $228 / Sq Ft |
| 03/09/2020 03/09/20 | Pending | -- | -- | -- |
| 02/26/2020 02/26/20 | For Sale | $712,650 | +17.8% | $225 / Sq Ft |
| 02/28/2019 02/28/19 | Sold | $605,000 | -3.2% | $194 / Sq Ft |
| 12/24/2018 12/24/18 | Pending | -- | -- | -- |
| 12/10/2018 12/10/18 | Price Changed | $625,000 | -3.8% | $201 / Sq Ft |
| 11/05/2018 11/05/18 | Price Changed | $649,900 | -7.0% | $209 / Sq Ft |
| 10/23/2018 10/23/18 | For Sale | $699,000 | -- | $225 / Sq Ft |
Tax History Compared to Growth
Tax History
| Year | Tax Paid | Tax Assessment Tax Assessment Total Assessment is a certain percentage of the fair market value that is determined by local assessors to be the total taxable value of land and additions on the property. | Land | Improvement |
|---|---|---|---|---|
| 2025 | $13,522 | $923,000 | $272,500 | $650,500 |
| 2024 | $13,376 | $888,200 | $272,500 | $615,700 |
| 2023 | $12,938 | $840,100 | $272,500 | $567,600 |
| 2022 | $12,277 | $706,400 | $272,500 | $433,900 |
| 2021 | $12,327 | $690,600 | $257,500 | $433,100 |
| 2020 | $12,047 | $639,100 | $252,500 | $386,600 |
| 2019 | $11,699 | $621,300 | $245,000 | $376,300 |
| 2018 | $11,600 | $621,300 | $245,000 | $376,300 |
| 2017 | $11,551 | $623,700 | $257,700 | $366,000 |
| 2016 | $11,398 | $606,600 | $240,600 | $366,000 |
| 2015 | $11,010 | $568,100 | $193,900 | $374,200 |
Agents Affiliated with this Home
-

Seller's Agent in 2020
Henney + Beecher Team
Berkshire Hathaway HomeServices Page Realty
(617) 694-5548
9 in this area
90 Total Sales
-

Buyer's Agent in 2020
Lynne Hofmann Ritucci
Realty Executives
(508) 479-8505
48 in this area
106 Total Sales
-
M
Seller's Agent in 2019
Maureen Eagan
Coldwell Banker Realty - Framingham
-
P
Seller Co-Listing Agent in 2019
Peter Eagan
Coldwell Banker Realty - Framingham
Map
Source: MLS Property Information Network (MLS PIN)
MLS Number: 72626773
APN: HOLL-000005-000005-001000
- 0 Hill St
- 14 Sawyer Cir
- 154 Union St
- 1221 Highland St
- 148 Union St
- 143 Oak St
- 75 Union St
- 21 Mechanic St
- 712 Norfolk St
- 1112 Highland St
- 58 Front St
- 1366 Washington St
- 19 Sycamore Way Unit Lot 40
- 156 Mitchell Rd
- 205 Central St
- 6 Thayer Rd
- 257 Underwood St
- 2 Rich Rd
- 123 Goulding St
- 233 Willowgate Rise
