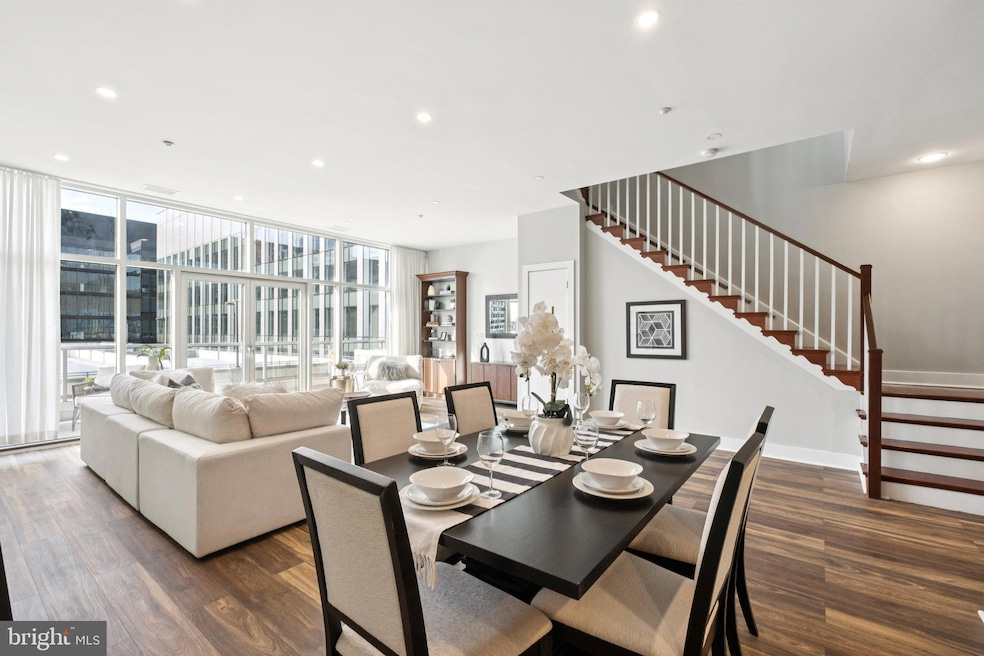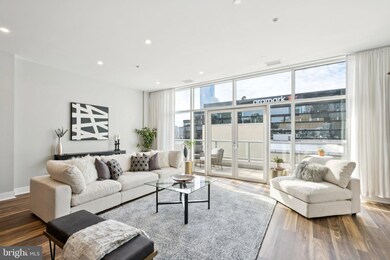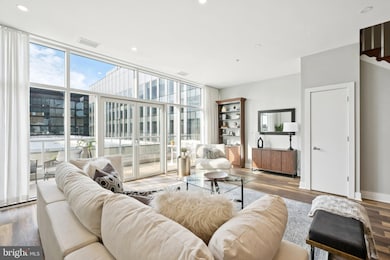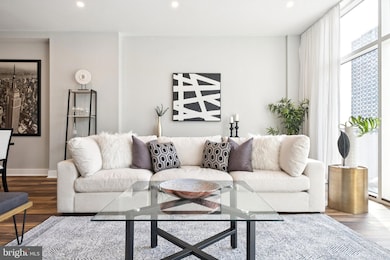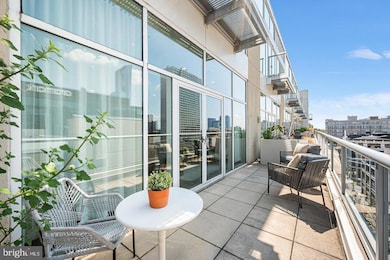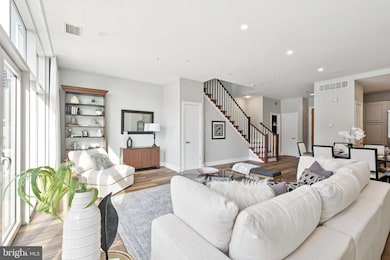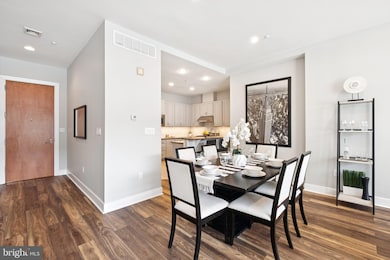23 S 23rd St, Unit 7D Floor 7 Philadelphia, PA 19103
Center City West NeighborhoodEstimated payment $6,367/month
Highlights
- 1 Car Attached Garage
- 1-minute walk to 22Nd Street
- 5-minute walk to 911 Schuykill Memorial
- Forced Air Heating and Cooling System
- Dogs and Cats Allowed
About This Home
Welcome to Unit 7D at 23 S 23rd Street, a spacious, light-filled 2-bedroom, 2.5-bath bi-level penthouse condo with multiple private patios, east and west exposures, soaring ceilings, and unbeatable access to everything Center City and University City have to offer. The open-concept main living and dining area features oversized windows, high ceilings, and direct access to one of the patios, which is the perfect spot for morning coffee, dining al fresco, and watching the sunset. The kitchen includes ample cabinetry, natural stone countertops, updated tile backsplash, stainless steel appliances, and a comfortable breakfast bar. There is also a powder room on the main floor. Both bedrooms are true suites, each with full bathrooms, generous closets, floor-to-ceiling windows, and access to their own balconies. Residents of 23 S 23rd enjoy a secure elevator building with a 24-hour doorman/concierge and one of the city’s most desirable, commuter-friendly locations. Just across the street is The Fitler Club, Philadelphia’s private luxury coworking and fitness club. This building is steps from the Schuylkill River Trail, and a short walk to Rittenhouse Square, Trader Joe’s, Giant, Fitler Square, and UPenn/Drexel. You are also less than a 10-minute walk to 30th Street Station, which offers easy access to Amtrak, regional rail, and airport lines. Please note that there is no deeded parking included with the sale of this property. Parking is available to rent or purchase in the building for an additional cost. Please inquire for more details. Lobby is currently under renovation. Please see attached plans for renderings of what it will look like upon completion.
Property Details
Home Type
- Condominium
Est. Annual Taxes
- $11,057
Year Built
- Built in 2005
HOA Fees
- $1,255 Monthly HOA Fees
Parking
- 1 Car Attached Garage
- Garage Door Opener
Home Design
- Entry on the 7th floor
- Masonry
Interior Spaces
- 1,920 Sq Ft Home
- Property has 1 Level
Bedrooms and Bathrooms
- 2 Bedrooms
Laundry
- Laundry in unit
- Washer and Dryer Hookup
Accessible Home Design
- Accessible Elevator Installed
Utilities
- Forced Air Heating and Cooling System
- Electric Water Heater
Listing and Financial Details
- Tax Lot 221
- Assessor Parcel Number 888036172
Community Details
Overview
- $2,510 Capital Contribution Fee
- Association fees include common area maintenance
- Mid-Rise Condominium
- 23 Condominiums Community
- Rittenhouse Square Subdivision
Pet Policy
- Pet Size Limit
- Dogs and Cats Allowed
Map
About This Building
Home Values in the Area
Average Home Value in this Area
Tax History
| Year | Tax Paid | Tax Assessment Tax Assessment Total Assessment is a certain percentage of the fair market value that is determined by local assessors to be the total taxable value of land and additions on the property. | Land | Improvement |
|---|---|---|---|---|
| 2026 | $10,531 | $789,900 | $102,600 | $687,300 |
| 2025 | $10,531 | $789,900 | $102,600 | $687,300 |
| 2024 | $10,531 | $789,900 | $102,600 | $687,300 |
| 2023 | $10,531 | $752,300 | $97,800 | $654,500 |
| 2022 | $9,573 | $752,300 | $97,800 | $654,500 |
| 2021 | $9,573 | $0 | $0 | $0 |
| 2020 | $2,408 | $0 | $0 | $0 |
| 2019 | $2,408 | $0 | $0 | $0 |
| 2018 | $2,271 | $0 | $0 | $0 |
| 2017 | $2,271 | $0 | $0 | $0 |
| 2016 | $1,772 | $0 | $0 | $0 |
| 2015 | $1,697 | $0 | $0 | $0 |
| 2014 | -- | $560,900 | $56,090 | $504,810 |
| 2012 | -- | $41,088 | $18,079 | $23,009 |
Property History
| Date | Event | Price | List to Sale | Price per Sq Ft | Prior Sale |
|---|---|---|---|---|---|
| 11/18/2025 11/18/25 | For Sale | $799,000 | +5.8% | $416 / Sq Ft | |
| 09/11/2019 09/11/19 | Sold | $755,000 | -5.6% | -- | View Prior Sale |
| 09/03/2019 09/03/19 | For Sale | $799,900 | +5.9% | -- | |
| 09/01/2019 09/01/19 | Off Market | $755,000 | -- | -- | |
| 04/12/2019 04/12/19 | Price Changed | $799,900 | -7.2% | -- | |
| 02/08/2019 02/08/19 | For Sale | $862,000 | 0.0% | -- | |
| 06/19/2015 06/19/15 | Rented | $4,250 | 0.0% | -- | |
| 05/19/2015 05/19/15 | Under Contract | -- | -- | -- | |
| 04/14/2015 04/14/15 | For Rent | $4,250 | +11.8% | -- | |
| 01/17/2013 01/17/13 | Rented | $3,800 | 0.0% | -- | |
| 01/17/2013 01/17/13 | Under Contract | -- | -- | -- | |
| 01/03/2013 01/03/13 | For Rent | $3,800 | -- | -- |
Purchase History
| Date | Type | Sale Price | Title Company |
|---|---|---|---|
| Deed | $755,000 | Trident Land Transfer Co Lp | |
| Deed | -- | Accommodation |
Mortgage History
| Date | Status | Loan Amount | Loan Type |
|---|---|---|---|
| Previous Owner | $484,350 | New Conventional |
Source: Bright MLS
MLS Number: PAPH2560712
APN: 888036172
- 23 S 23rd St Unit 6C
- 23 S 23rd St Unit 2L
- 109 S 24th St
- 2101-17 Chestnut St Unit 1706
- 2101-17 Chestnut St Unit 1815
- 2101 17 Chestnut St Unit 519
- 2101 17 Chestnut St Unit 1024
- 2101 17 Chestnut St Unit 1613
- 2101 17 Chestnut St Unit 518
- 2101 17 Chestnut St Unit 216
- 2101 17 Chestnut St Unit 1212
- 2101 17 Chestnut St Unit 819
- 2101 17 Chestnut St Unit 504
- 2101 17 Chestnut St Unit 1208
- 2101 17 Chestnut St Unit 805
- 2101 17 Chestnut St Unit 1011
- 2101 17 Chestnut St Unit 502
- 2101 Chestnut St Unit 721
- 2101 Chestnut St Unit 402
- 2101 Chestnut St Unit 326
- 23 S 23rd St Unit 6C
- 23 S 23rd St Unit 3E
- 8-24 S 22nd St
- 2116 Chestnut St
- 2121 41 Market St Unit 317
- 2121 41 Market St Unit 714
- 2121 41 Market St Unit 624
- 2121 41 Market St Unit 522
- 2121 41 Market St Unit 207
- 2121 41 Market St Unit 704
- 2121 41 Market St Unit 416
- 2121 41 Market St Unit 621
- 2121 41 Market St Unit 623
- 2121 41 Market St Unit 507
- 2121 41 Market St Unit 202
- 2121 41 Market St Unit 724
- 2101 17 Chestnut St Unit 518
- 2101 17 Chestnut St Unit 910
- 2101 17 Chestnut St Unit 1419
- 2101 17 Chestnut St Unit 711
