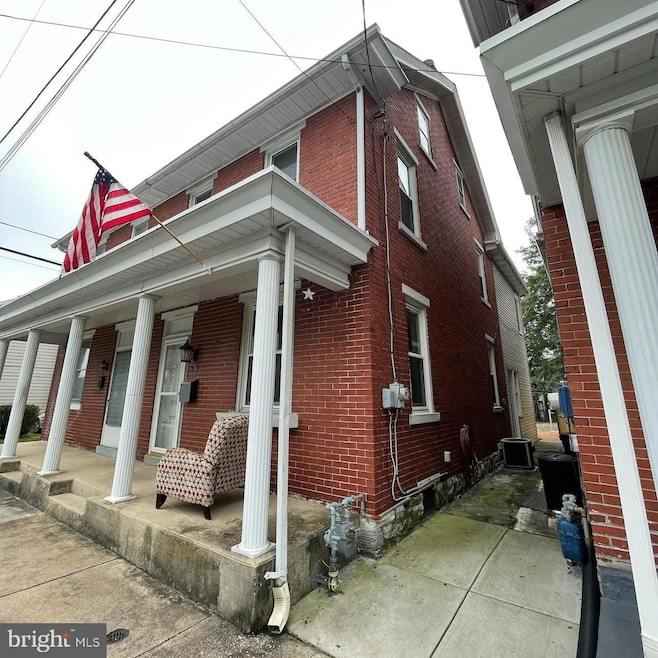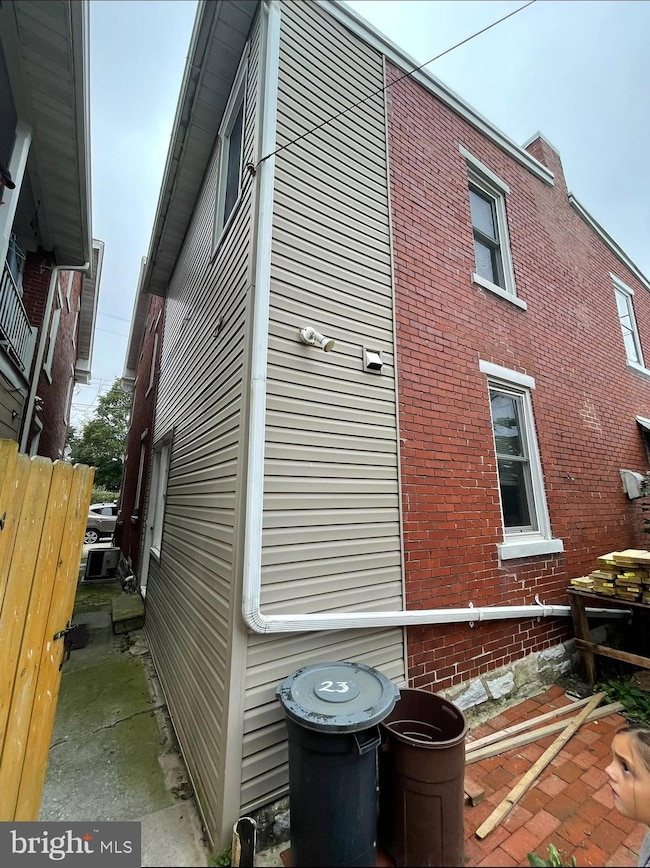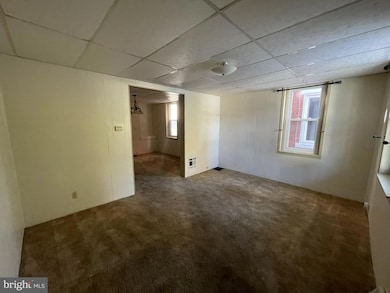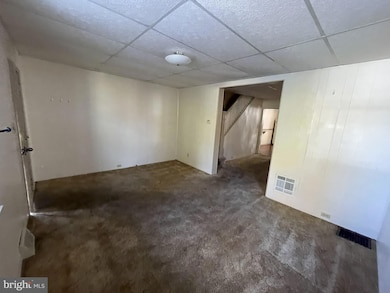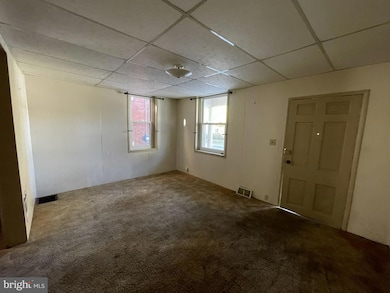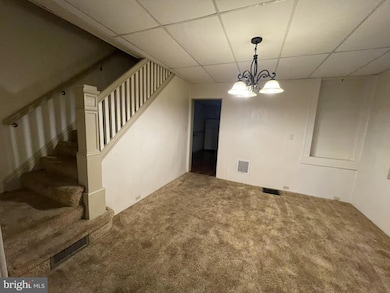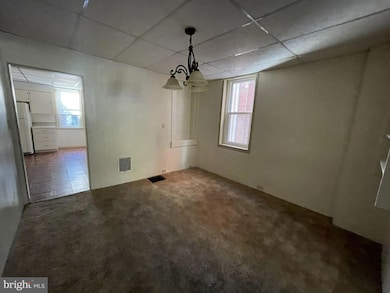23 S Lancaster St Annville, PA 17003
Estimated payment $1,281/month
Highlights
- Traditional Architecture
- Attic
- No HOA
- Wood Flooring
- Mud Room
- Paneling
About This Home
Located in the heart of Annville, this brick semi-detached home features a functional layout, central air, and natural gas utilities with convenient access to Lebanon Valley College, Routes 934 and 422. The main level includes living, dining, and kitchen areas, with three bedrooms and a full bath upstairs. Basement offers washer and dryer hookups. Currently tenant-occupied month-to-month; 24-hour notice required for all showings. Ideal for investors seeking rental or renovation potential or an owner-occupant looking for a well-located home.
Listing Agent
justin.carrero@cbrealty.com Coldwell Banker Realty License #RS379974 Listed on: 11/14/2025

Townhouse Details
Home Type
- Townhome
Est. Annual Taxes
- $3,504
Year Built
- Built in 1920
Lot Details
- 1,307 Sq Ft Lot
- East Facing Home
- Chain Link Fence
- Property is in average condition
Parking
- On-Street Parking
Home Design
- Semi-Detached or Twin Home
- Traditional Architecture
- Entry on the 1st floor
- Brick Exterior Construction
- Stone Foundation
- Poured Concrete
- Plaster Walls
- Shingle Roof
- Asphalt Roof
- Vinyl Siding
Interior Spaces
- 1,344 Sq Ft Home
- Property has 2.5 Levels
- Paneling
- Replacement Windows
- Double Hung Windows
- Mud Room
- Living Room
- Dining Room
- Attic
Flooring
- Wood
- Carpet
- Vinyl
Bedrooms and Bathrooms
- 3 Bedrooms
- 1 Full Bathroom
Unfinished Basement
- Interior Basement Entry
- Laundry in Basement
Home Security
Outdoor Features
- Patio
Utilities
- Forced Air Heating and Cooling System
- 100 Amp Service
- Natural Gas Water Heater
- Municipal Trash
Listing and Financial Details
- Assessor Parcel Number 18-2312224-364899-0000
Community Details
Overview
- No Home Owners Association
Security
- Storm Doors
- Carbon Monoxide Detectors
- Fire and Smoke Detector
Map
Home Values in the Area
Average Home Value in this Area
Tax History
| Year | Tax Paid | Tax Assessment Tax Assessment Total Assessment is a certain percentage of the fair market value that is determined by local assessors to be the total taxable value of land and additions on the property. | Land | Improvement |
|---|---|---|---|---|
| 2025 | $3,403 | $123,900 | $17,200 | $106,700 |
| 2024 | $2,951 | $123,900 | $17,200 | $106,700 |
| 2023 | $2,951 | $123,900 | $17,200 | $106,700 |
| 2022 | $2,829 | $123,900 | $17,200 | $106,700 |
| 2021 | $2,702 | $123,900 | $17,200 | $106,700 |
| 2020 | $2,668 | $123,900 | $17,200 | $106,700 |
| 2019 | $2,542 | $123,900 | $17,200 | $106,700 |
| 2018 | $2,511 | $123,900 | $17,200 | $106,700 |
| 2017 | $791 | $123,900 | $17,200 | $106,700 |
| 2016 | $2,465 | $123,900 | $17,200 | $106,700 |
| 2015 | $1,635 | $123,900 | $17,200 | $106,700 |
| 2014 | $1,635 | $123,900 | $17,200 | $106,700 |
Property History
| Date | Event | Price | List to Sale | Price per Sq Ft | Prior Sale |
|---|---|---|---|---|---|
| 11/14/2025 11/14/25 | For Sale | $187,500 | +38.9% | $140 / Sq Ft | |
| 08/19/2021 08/19/21 | Sold | $135,000 | 0.0% | $100 / Sq Ft | View Prior Sale |
| 08/01/2021 08/01/21 | Pending | -- | -- | -- | |
| 07/29/2021 07/29/21 | For Sale | $135,000 | -- | $100 / Sq Ft |
Purchase History
| Date | Type | Sale Price | Title Company |
|---|---|---|---|
| Deed | $175,000 | -- | |
| Deed | $135,000 | None Available |
Source: Bright MLS
MLS Number: PALN2023654
APN: 18-2312224-364899-0000
- 133 W Main St
- 19 W Church St
- 79 Beech Tree Ct
- 113 Beech Tree Ct
- 142 Beech Tree Ct Unit 132-08
- 134 Beech Tree Ct
- 136 Beech Tree Ct Unit 135-07
- 134 Beech Tree Ct Unit 136-07
- 136 Beech Tree Ct
- 142 Beech Tree Ct
- McKenna Plan at Mayapple Woods Designer Townhomes
- Holden Plan at Mayapple Woods Designer Townhomes
- Flynn Plan at Mayapple Woods Designer Townhomes
- Archer Plan at Mayapple Woods Designer Townhomes
- Dempsey Plan at Mayapple Woods Designer Townhomes
- Kent Plan at Mayapple Woods Designer Townhomes
- 331 W Sheridan Ave
- 127 Beech Tree Ct
- 2 Bedrock Ln
- 418 Mayapple Dr
- 238 W Queen St
- 313 Water St
- 93 Beech Tree Ct
- 89 Beech Tree Ct
- 87 Beech Tree Ct
- 550 Mount Pleasant Rd
- 800 S Spruce St
- 115 1st Ave Unit . 5
- 42 E Pine St Unit . 3
- 2146 Walnut St
- 2198 Lehman St Unit 5
- 2007 Acorn Dr
- 45 N Penn St
- 1825 Chestnut St
- 345 S 16th St
- 770 S Lincoln St
- 103 E Cherry St Unit A
- 111 N Village Cir
- 1117 Walton St
- 1813 Summit St
