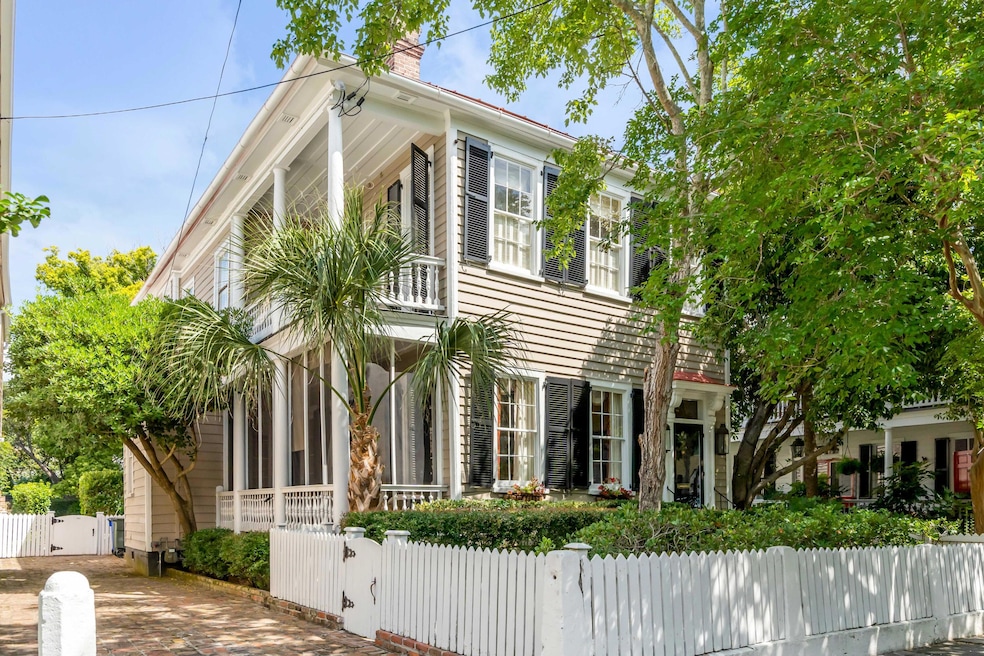
23 Savage St Charleston, SC 29401
South of Broad NeighborhoodHighlights
- Fireplace in Bedroom
- Charleston Architecture
- High Ceiling
- Deck
- Wood Flooring
- 3-minute walk to Colonial Lake Park
About This Home
As of July 2025One of the most accessible prices to live in the heart of Charleston's iconic South of Broad neighborhood. Built in 1870, this classic Charleston Single home beautifully blends preserved architectural charm with thoughtful modern updates, creating a truly exceptional living experience.From the moment you arrive, the charming white picket fence and inviting front yard set the tone for the warmth and character found within. Inside, a traditional floor plan begins with a welcoming foyer and offers gracious spaces ideal for both everyday living and entertaining, including a formal living room, formal dining room, and a dedicated home office.Rich in history, the home features exquisite period details such as original hardwood floors, wainscoting, and multiple original fireplaces.The formal dining room and office both open onto a delightful screened porch perfect for enjoying Charleston's mild climate and outdoor charm.
Toward the rear of the home, a cozy additional living room with fireplace flows seamlessly into a stylish galley kitchen outfitted with stone countertops, stainless steel appliances, and a sunny breakfast room. The breakfast room, complete with a charming window seat, leads directly to the rear deck, an ideal spot for morning coffee or dining al fresco.
Upstairs, you'll find three spacious bedrooms, including a serene primary suite that serves as a private retreat. It features an en suite bath, generous walk-in closet with a laundry area, and an adjoining room ideal for a sitting area, nursery, or study. Two additional bedrooms, one with access to the second-story piazza share a well-appointed full bathroom.
Outdoor living is just as inviting, with a rear deck overlooking a private backyard framed by mature landscaping and a generous grassy area. A wide brick driveway offers coveted off-street parking- a rare amenity in this sought-after neighborhood.
All of this is just steps from Colonial Lake, the battery, art galleries, renowned restaurants, boutique shopping, and more. This is a rare opportunity to own a piece of Charleston history, updated for modern living.
Last Agent to Sell the Property
Carolina One Real Estate License #118164 Listed on: 04/17/2025

Home Details
Home Type
- Single Family
Est. Annual Taxes
- $19,863
Year Built
- Built in 1870
Lot Details
- 5,227 Sq Ft Lot
- Wood Fence
Parking
- Off-Street Parking
Home Design
- Charleston Architecture
- Metal Roof
- Wood Siding
Interior Spaces
- 2,623 Sq Ft Home
- 2-Story Property
- Smooth Ceilings
- High Ceiling
- Ceiling Fan
- Multiple Fireplaces
- Window Treatments
- Entrance Foyer
- Family Room with Fireplace
- Living Room with Fireplace
- Dining Room with Fireplace
- Formal Dining Room
- Home Office
- Utility Room with Study Area
- Wood Flooring
- Crawl Space
Kitchen
- Eat-In Kitchen
- Gas Range
- Microwave
- Dishwasher
Bedrooms and Bathrooms
- 3 Bedrooms
- Fireplace in Bedroom
- Walk-In Closet
Outdoor Features
- Deck
- Screened Patio
Schools
- Memminger Elementary School
- Courtenay Middle School
- Burke High School
Utilities
- Central Air
- Heat Pump System
Community Details
- South Of Broad Subdivision
Ownership History
Purchase Details
Home Financials for this Owner
Home Financials are based on the most recent Mortgage that was taken out on this home.Similar Homes in the area
Home Values in the Area
Average Home Value in this Area
Purchase History
| Date | Type | Sale Price | Title Company |
|---|---|---|---|
| Deed | $2,000,000 | None Listed On Document |
Property History
| Date | Event | Price | Change | Sq Ft Price |
|---|---|---|---|---|
| 07/25/2025 07/25/25 | Sold | $2,280,000 | -3.0% | $869 / Sq Ft |
| 04/17/2025 04/17/25 | For Sale | $2,350,000 | +17.5% | $896 / Sq Ft |
| 10/04/2024 10/04/24 | Sold | $2,000,000 | -11.1% | $762 / Sq Ft |
| 07/08/2024 07/08/24 | For Sale | $2,250,000 | -- | $857 / Sq Ft |
Tax History Compared to Growth
Tax History
| Year | Tax Paid | Tax Assessment Tax Assessment Total Assessment is a certain percentage of the fair market value that is determined by local assessors to be the total taxable value of land and additions on the property. | Land | Improvement |
|---|---|---|---|---|
| 2024 | $19,863 | $69,510 | $0 | $0 |
| 2023 | $19,863 | $69,510 | $0 | $0 |
| 2022 | $18,454 | $69,510 | $0 | $0 |
| 2021 | $18,225 | $69,510 | $0 | $0 |
| 2020 | $18,091 | $69,510 | $0 | $0 |
| 2019 | $16,514 | $60,440 | $0 | $0 |
| 2017 | $15,769 | $60,440 | $0 | $0 |
| 2016 | $15,251 | $60,440 | $0 | $0 |
| 2015 | $14,550 | $60,440 | $0 | $0 |
| 2014 | $12,489 | $0 | $0 | $0 |
| 2011 | -- | $0 | $0 | $0 |
Agents Affiliated with this Home
-
M
Seller's Agent in 2025
Michael Furlong
Carolina One Real Estate
(843) 642-1226
6 in this area
114 Total Sales
-
B
Seller Co-Listing Agent in 2025
Bunker Burr
Carolina One Real Estate
(919) 998-8839
14 in this area
75 Total Sales
-

Buyer's Agent in 2025
Alan Donald
Keller Williams Realty Charleston
(843) 864-3777
2 in this area
166 Total Sales
-
R
Seller's Agent in 2024
Robertson Allen
The Cassina Group
(843) 442-6534
26 in this area
162 Total Sales
Map
Source: CHS Regional MLS
MLS Number: 25010606
APN: 457-12-03-052






