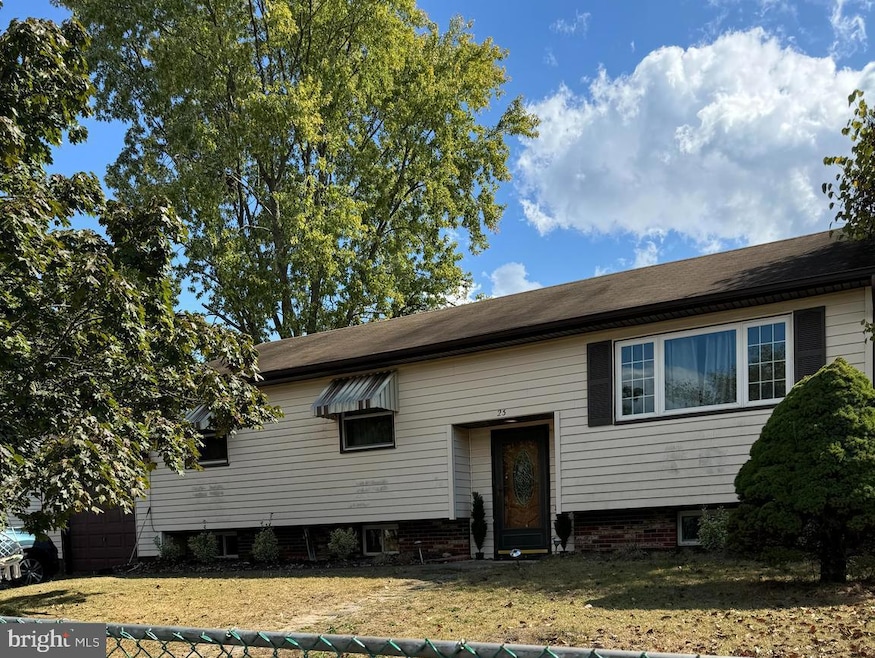
23 Scammell Dr Browns Mills, NJ 08015
Highlights
- No HOA
- 1 Car Attached Garage
- Forced Air Heating and Cooling System
About This Home
As of January 2025Popular Oak Ridge Estates Bi-Level! Come see this 3-bedroom 2 full bath home with a fully fenced in yard and a garage along with a full laundry area and second living room. The seller will be replacing all carpets in the bedroom with new carpets. Make your appointment today.
Home Details
Home Type
- Single Family
Est. Annual Taxes
- $5,854
Year Built
- Built in 1976
Lot Details
- 7,998 Sq Ft Lot
- Lot Dimensions are 80.00 x 100.00
Parking
- 1 Car Attached Garage
- Front Facing Garage
- Driveway
Home Design
- Frame Construction
Interior Spaces
- 1,132 Sq Ft Home
- Property has 2 Levels
Bedrooms and Bathrooms
- 3 Main Level Bedrooms
- 2 Full Bathrooms
Utilities
- Forced Air Heating and Cooling System
- Heating System Uses Oil
- Electric Water Heater
Community Details
- No Home Owners Association
Listing and Financial Details
- Tax Lot 00009
- Assessor Parcel Number 29-01130-00009
Ownership History
Purchase Details
Home Financials for this Owner
Home Financials are based on the most recent Mortgage that was taken out on this home.Purchase Details
Home Financials for this Owner
Home Financials are based on the most recent Mortgage that was taken out on this home.Purchase Details
Home Financials for this Owner
Home Financials are based on the most recent Mortgage that was taken out on this home.Purchase Details
Home Financials for this Owner
Home Financials are based on the most recent Mortgage that was taken out on this home.Similar Homes in Browns Mills, NJ
Home Values in the Area
Average Home Value in this Area
Purchase History
| Date | Type | Sale Price | Title Company |
|---|---|---|---|
| Deed | $345,000 | Foundation Title | |
| Deed | $288,000 | Snow Jeffrey E | |
| Deed | $200,000 | None Available | |
| Deed | $100,000 | Platinum Abstract Co Llc |
Mortgage History
| Date | Status | Loan Amount | Loan Type |
|---|---|---|---|
| Previous Owner | $338,751 | New Conventional | |
| Previous Owner | $294,624 | VA | |
| Previous Owner | $205,209 | VA | |
| Previous Owner | $204,300 | VA | |
| Previous Owner | $113,750 | Commercial |
Property History
| Date | Event | Price | Change | Sq Ft Price |
|---|---|---|---|---|
| 01/29/2025 01/29/25 | Sold | $340,000 | -6.8% | $300 / Sq Ft |
| 12/24/2024 12/24/24 | Pending | -- | -- | -- |
| 11/21/2024 11/21/24 | Price Changed | $364,900 | -1.4% | $322 / Sq Ft |
| 11/02/2024 11/02/24 | For Sale | $369,900 | +28.4% | $327 / Sq Ft |
| 03/21/2022 03/21/22 | Sold | $288,000 | +2.9% | -- |
| 01/27/2022 01/27/22 | For Sale | $279,900 | +40.0% | -- |
| 06/28/2019 06/28/19 | Sold | $200,000 | -4.3% | $129 / Sq Ft |
| 05/15/2019 05/15/19 | Price Changed | $208,900 | +7.2% | $134 / Sq Ft |
| 05/14/2019 05/14/19 | Pending | -- | -- | -- |
| 05/07/2019 05/07/19 | Price Changed | $194,900 | +5.4% | $125 / Sq Ft |
| 04/26/2019 04/26/19 | For Sale | $184,900 | -- | $119 / Sq Ft |
Tax History Compared to Growth
Tax History
| Year | Tax Paid | Tax Assessment Tax Assessment Total Assessment is a certain percentage of the fair market value that is determined by local assessors to be the total taxable value of land and additions on the property. | Land | Improvement |
|---|---|---|---|---|
| 2025 | $5,854 | $191,000 | $38,000 | $153,000 |
| 2024 | $5,493 | $191,000 | $38,000 | $153,000 |
| 2023 | $5,493 | $191,000 | $38,000 | $153,000 |
| 2022 | $5,084 | $191,000 | $38,000 | $153,000 |
| 2021 | $4,876 | $191,000 | $38,000 | $153,000 |
| 2020 | $4,693 | $191,000 | $38,000 | $153,000 |
| 2019 | $4,122 | $175,200 | $38,000 | $137,200 |
| 2018 | $3,982 | $175,200 | $38,000 | $137,200 |
| 2017 | $3,650 | $175,200 | $38,000 | $137,200 |
| 2016 | $3,608 | $103,200 | $22,400 | $80,800 |
| 2015 | $3,577 | $103,200 | $22,400 | $80,800 |
| 2014 | $3,408 | $103,200 | $22,400 | $80,800 |
Agents Affiliated with this Home
-

Seller's Agent in 2025
Danielle Ferrara
Schneider Real Estate Agency
(609) 353-8590
76 in this area
169 Total Sales
-

Buyer's Agent in 2025
Peter Sklikas
Keller Williams Realty - Washington Township
(856) 404-5049
1 in this area
130 Total Sales
-

Seller's Agent in 2022
Mark Schneider
Schneider Real Estate Agency
(609) 893-4600
117 in this area
245 Total Sales
-
A
Seller's Agent in 2019
Atma Kulshreshtha
Century 21 Alliance-Medford
(609) 502-4887
3 in this area
7 Total Sales
Map
Source: Bright MLS
MLS Number: NJBL2074274
APN: 29-01130-0000-00009
- 18 Railroad St
- 45 Garfield Blvd
- 203 Coville Dr
- 16 Rancocas Ln
- 129 Haines St
- 610 Berkeley Dr
- 3361 Liberty St
- 3370 Liberty St
- 15 Coville Dr
- 3432 New Moon St
- 0 Sunflower Dr
- 3394 Liberty St
- 55 Columbus Ave
- 612 Weymouth Rd
- 136 Pemberton Browns Mill Rd
- 3403 Liberty St
- 3637 Weymouth Rd
- 19 Carp Ln
- 3610 Weymouth Rd
- 3620 Weymouth Rd






