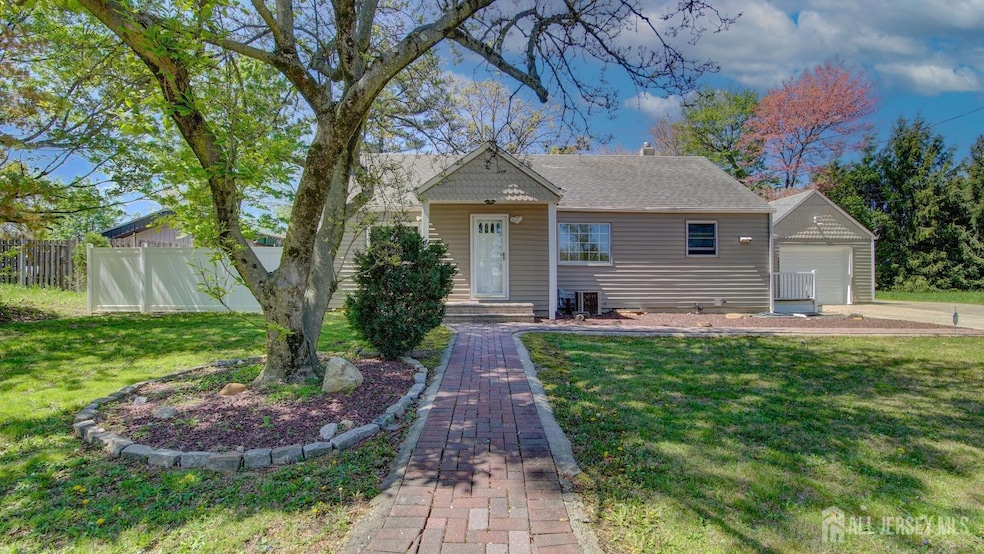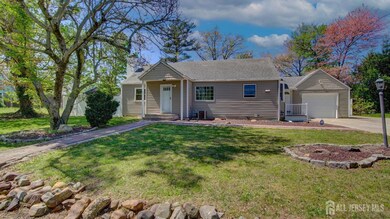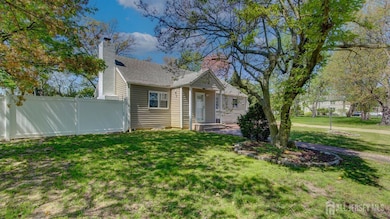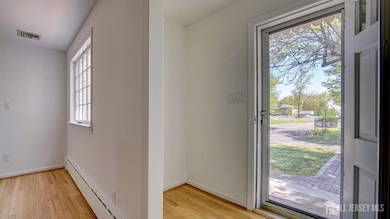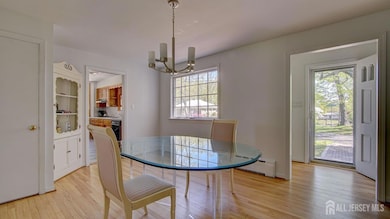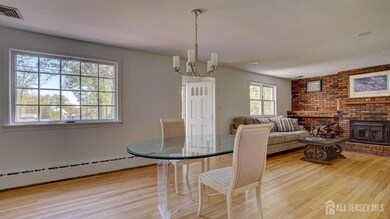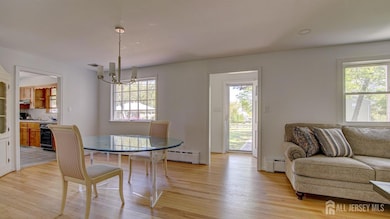23 Serviss Ave East Brunswick, NJ 08816
Estimated payment $3,621/month
Highlights
- Cape Cod Architecture
- Property is near public transit
- Wood Flooring
- Lawrence Brook Elementary School Rated A-
- Vaulted Ceiling
- Main Floor Primary Bedroom
About This Home
End of Summer Special at an Spectular Price Improvment $529,000 !!! Perfect for Commuters! This charming 3-bedroom home in desirable East Brunswick offers the perfect blend of comfort, convenience, and potential. Featuring gleaming hardwood floors throughout the living areas and bedrooms, this well-maintained property welcomes you with warmth and character. The eat-in kitchen showcases durable ceramic flooring and wood cabinetry, providing both functionality and style for everyday living and entertaining. The fully fenced backyard is ideal for pets, gardening, or simply enjoying peaceful afternoons. Vehicle storage is abundant with both an attached two-car garage and an additional detached garage - perfect for car enthusiasts with a collection or ideal for landscapers needing space for equipment and tools. Located in the highly-rated East Brunswick School District, this home offers exceptional educational opportunities. Commuters will appreciate the convenient access to NYC transportation, while everyone will enjoy the proximity to shopping and amenities. BONUS: Brand new Generac Generator installed April 2025 - enjoy complete peace of mind knowing you'll never lose power during storms or outages! Don't miss this opportunity to own in one of Middlesex County's most sought-after communities! 3 bedrooms with hardwood floors Eat-in kitchen with ceramic flooring and wood cabinets Multiple garages ideal for car enthusiasts or landscapers Fully fenced backyard Newly installed Generac Generator (April 2025) Great location for commuters & Rutgers University, New Brunswick Hospitals, Theater, Resturants. Priced to Sell !!
Home Details
Home Type
- Single Family
Est. Annual Taxes
- $10,000
Year Built
- Built in 1950
Lot Details
- 0.29 Acre Lot
- Lot Dimensions are 125.00 x 0.00
- Fenced
- Private Yard
- Property is zoned R3
Parking
- 1 Car Garage
- Side by Side Parking
- Garage Door Opener
- Driveway
- On-Street Parking
- Open Parking
Home Design
- Cape Cod Architecture
- Asphalt Roof
Interior Spaces
- 1,328 Sq Ft Home
- 2-Story Property
- Vaulted Ceiling
- Ceiling Fan
- Wood Burning Fireplace
- Insulated Windows
- Family Room
- Living Room
- L-Shaped Dining Room
- Storage
- Utility Room
- Storm Screens
Kitchen
- Eat-In Kitchen
- Oven
- Recirculated Exhaust Fan
- Dishwasher
Flooring
- Wood
- Ceramic Tile
Bedrooms and Bathrooms
- 3 Bedrooms
- Primary Bedroom on Main
- 1 Full Bathroom
Laundry
- Dryer
- Washer
Basement
- Basement Fills Entire Space Under The House
- Exterior Basement Entry
- Laundry in Basement
Outdoor Features
- Patio
- Shed
Location
- Property is near public transit
- Property is near shops
Utilities
- Central Air
- Radiant Heating System
- Baseboard Heating
- Gas Water Heater
- Cable TV Available
Community Details
- Pine Ridge Subdivision
- The community has rules related to vehicle restrictions
Map
Home Values in the Area
Average Home Value in this Area
Tax History
| Year | Tax Paid | Tax Assessment Tax Assessment Total Assessment is a certain percentage of the fair market value that is determined by local assessors to be the total taxable value of land and additions on the property. | Land | Improvement |
|---|---|---|---|---|
| 2025 | $10,000 | $83,300 | $31,600 | $51,700 |
| 2024 | $9,727 | $83,300 | $31,600 | $51,700 |
| 2023 | $9,727 | $83,300 | $31,600 | $51,700 |
| 2022 | $9,692 | $83,300 | $31,600 | $51,700 |
| 2021 | $8,790 | $83,300 | $31,600 | $51,700 |
| 2020 | $9,402 | $83,300 | $31,600 | $51,700 |
| 2019 | $9,305 | $83,300 | $31,600 | $51,700 |
| 2018 | $9,137 | $83,300 | $31,600 | $51,700 |
| 2017 | $8,989 | $83,300 | $31,600 | $51,700 |
| 2016 | $8,802 | $83,300 | $31,600 | $51,700 |
| 2015 | $8,582 | $83,300 | $31,600 | $51,700 |
| 2014 | $8,398 | $83,300 | $31,600 | $51,700 |
Property History
| Date | Event | Price | List to Sale | Price per Sq Ft |
|---|---|---|---|---|
| 09/07/2025 09/07/25 | Price Changed | $529,000 | -4.9% | $398 / Sq Ft |
| 08/02/2025 08/02/25 | Price Changed | $555,999 | -3.5% | $419 / Sq Ft |
| 05/03/2025 05/03/25 | For Sale | $575,999 | -- | $434 / Sq Ft |
Purchase History
| Date | Type | Sale Price | Title Company |
|---|---|---|---|
| Deed | $196,500 | -- | |
| Deed | $155,000 | -- |
Mortgage History
| Date | Status | Loan Amount | Loan Type |
|---|---|---|---|
| Previous Owner | $124,000 | No Value Available |
Source: All Jersey MLS
MLS Number: 2512383R
APN: 04-00017-13-00004-03
- 18 Messler St
- 55 Ainsworth Ave
- 24 Gage Rd
- 21 Norton Rd
- 393 Carhart Ct Unit 393
- 393 Carhart Ct
- 68 Gage Rd
- 151 Longfield Ct
- 19 Lake Ave Unit 6A
- 17 Lake Ave Unit 2B
- 56 Sullivan Way
- 331 Cozzens Ct
- 96 Longfield Ct
- 353 Crosspointe Dr
- 7 Wellington Rd
- 83 Crosspointe Dr Unit 83
- 12 Tompkins Rd
- 9 Kirklin Place
- 10 North Dr
- 7 Hamlin Rd
- 2 Taylor Ave
- 1 Lake Ave Unit 4B
- 1 Lake Ave Unit 10A
- 2 Lake Ave Unit 7B
- 13 Lake Ave Unit 6B
- 260 Crosspointe Dr Unit 260
- 181 Blew Ct
- 6 Ayres Ct
- 527 Old Bridge Turnpike Unit 4213
- 527 Old Bridge Turnpike Unit 3203
- 527 Old Bridge Turnpike Unit 1331
- 527 Old Bridge Turnpike Unit 4102
- 527 Old Bridge Turnpike
- 18 Lake Ave Unit 8A
- 107 Longfield Ct
- 54 Lear Ct
- 85 Tices Ln
- 1 Legacy Place
- 20 Rose St Unit 2
- 1000 Vermella Dr
