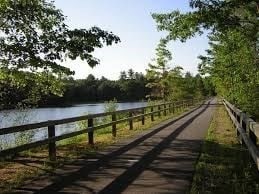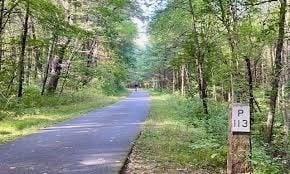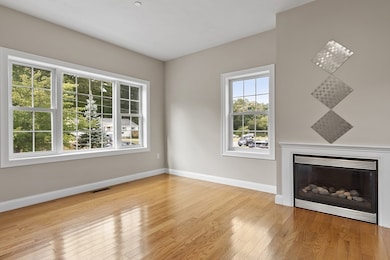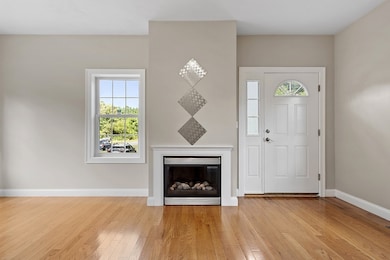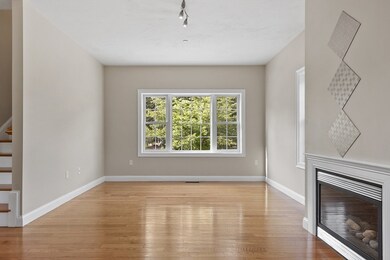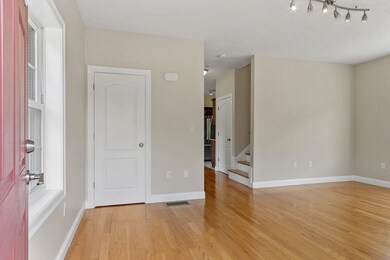23 Shawnee Rd Unit 23 Pepperell, MA 01463
Estimated payment $2,897/month
Highlights
- Medical Services
- Landscaped Professionally
- Wood Flooring
- Open Floorplan
- Deck
- Loft
About This Home
Quiet peaceful location to call home. Enjoy nature walks along the Nashua River Trail surrounded by woodlands. Open landscaped lot with plenty of outdoor space. Upgrades include high ceilings, crown molding, oversized windows, and gleaming hardwood floors, this home offers over 1,500 sq. ft. of stylish living space. The first floor features an open-concept layout with a sun-filled living room and cozy gas fireplace, a dining area with slider to a private rear deck, and an expanded kitchen boasting stainless steel appliances and granite countertops. Upstairs, you’ll find three comfortable bedrooms and a full bath. The third-floor walk-up is beautifully finished with skylights and wall-to-wall carpeting—ideal for a home office, playroom, or guest space. Set on an oversized, landscaped yard, this condo also includes public water, sewer, and natural gas.
Listing Agent
Janet Cramb
LAER Realty Partners / Janet Cramb & Company Listed on: 09/17/2025

Townhouse Details
Home Type
- Townhome
Est. Annual Taxes
- $5,204
Year Built
- Built in 2013
Lot Details
- End Unit
- Landscaped Professionally
HOA Fees
- $400 Monthly HOA Fees
Home Design
- Entry on the 1st floor
- Frame Construction
- Shingle Roof
Interior Spaces
- 1,592 Sq Ft Home
- 3-Story Property
- Open Floorplan
- Crown Molding
- Skylights
- Decorative Lighting
- Insulated Windows
- Window Screens
- Insulated Doors
- Living Room with Fireplace
- Loft
- Washer Hookup
Kitchen
- Stove
- Range
- Microwave
- Dishwasher
- Stainless Steel Appliances
- Solid Surface Countertops
Flooring
- Wood
- Wall to Wall Carpet
- Ceramic Tile
Bedrooms and Bathrooms
- 3 Bedrooms
- Primary bedroom located on second floor
Basement
- Exterior Basement Entry
- Laundry in Basement
Parking
- 2 Car Parking Spaces
- Deeded Parking
Utilities
- Forced Air Heating and Cooling System
- 3 Cooling Zones
- 3 Heating Zones
- Heating System Uses Natural Gas
- 200+ Amp Service
Additional Features
- Deck
- Property is near schools
Listing and Financial Details
- Assessor Parcel Number M:0028 B:0001 L:00023,4891983
Community Details
Overview
- Association fees include insurance, maintenance structure, ground maintenance, snow removal, trash
- 4 Units
- Shawnee Way Condominium Community
- Near Conservation Area
Amenities
- Medical Services
- Common Area
- Shops
Recreation
- Park
- Jogging Path
- Bike Trail
Map
Home Values in the Area
Average Home Value in this Area
Property History
| Date | Event | Price | List to Sale | Price per Sq Ft | Prior Sale |
|---|---|---|---|---|---|
| 10/17/2025 10/17/25 | Pending | -- | -- | -- | |
| 10/13/2025 10/13/25 | Price Changed | $391,500 | -7.9% | $246 / Sq Ft | |
| 09/26/2025 09/26/25 | Price Changed | $425,000 | -7.4% | $267 / Sq Ft | |
| 09/17/2025 09/17/25 | For Sale | $459,000 | +80.7% | $288 / Sq Ft | |
| 11/16/2018 11/16/18 | Sold | $254,000 | +0.8% | $175 / Sq Ft | View Prior Sale |
| 10/13/2018 10/13/18 | Pending | -- | -- | -- | |
| 09/24/2018 09/24/18 | Price Changed | $252,000 | -3.1% | $174 / Sq Ft | |
| 09/19/2018 09/19/18 | For Sale | $260,000 | -- | $179 / Sq Ft |
Source: MLS Property Information Network (MLS PIN)
MLS Number: 73432025
- 11 Shawnee Rd
- 46 Lowell Rd
- 38 Tarbell St Unit 5B
- 9 Tarbell St
- 28-30 Groton St
- 5 June St
- 31 Prospect St
- 80A Nashua Rd
- 29 East St
- 452 River St
- 8 Tucker Park Unit D
- 10 Tucker St
- 208 North St
- 103 Main St Unit 23
- 102A Nashua Rd
- 38 River Rd Unit 11
- 573 Longley Rd
- 25 Chace Ave
- 46 Brookline St
- 139 Nashua Rd

