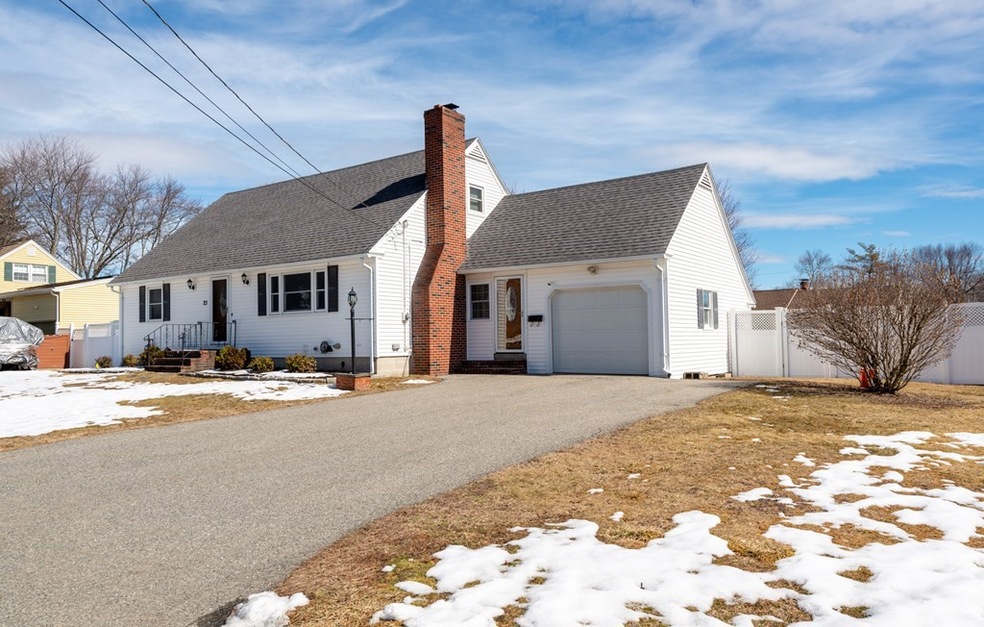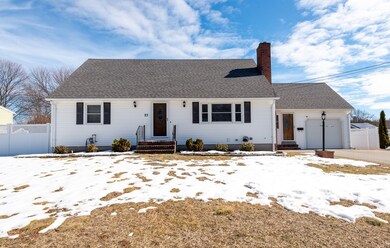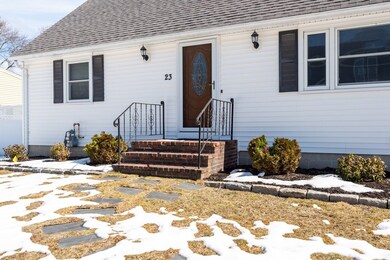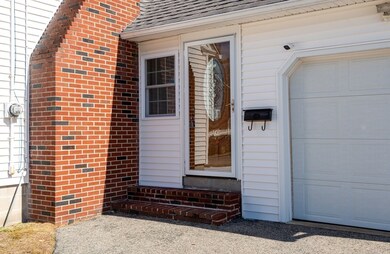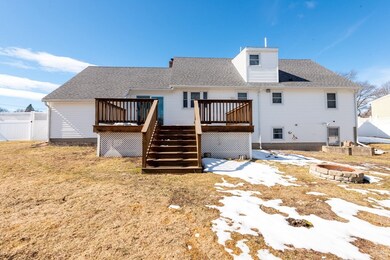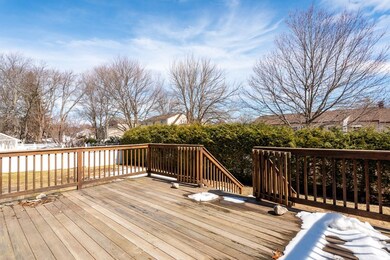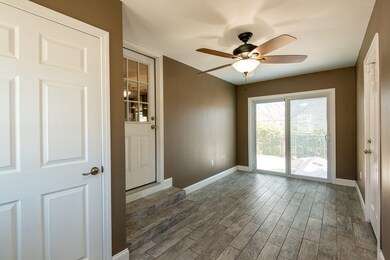
23 Shirley Ave Methuen, MA 01844
Downtown Methuen NeighborhoodHighlights
- Custom Closet System
- Deck
- Mud Room
- Cape Cod Architecture
- Wood Flooring
- Solid Surface Countertops
About This Home
As of April 2023Open House Cancelled - Offer AcceptedWelcome home to Shirley Ave.! This pristine Cape Cod style home boasts over 2,000 sq. ft. of living space. First floor features gleaming hardwood floors, freshly painted walls and large living room with fireplace. "Cooks" kitchen with granite countertops and stainless-steel appliances offers the perfect spot for entertaining. Two generous sized bedrooms, full bath and mud room complete the first floor. The second floor has two over-sized bedrooms, loads of closet space and a fabulous .3/4 bath with glass enclosed shower. This home is loaded with potential and has many flexible options including partially finished basement. Enjoy the upcoming seasons overlooking the large level lot from your deck. This convenient location is close to major routes, shopping, dining and much more! Schedule your private showing.
Last Agent to Sell the Property
Coldwell Banker Realty - Lexington Listed on: 03/15/2023

Home Details
Home Type
- Single Family
Est. Annual Taxes
- $5,279
Year Built
- Built in 1962
Lot Details
- 10,001 Sq Ft Lot
- Fenced
- Property is zoned RD
Parking
- 1 Car Attached Garage
- Garage Door Opener
- Driveway
- Open Parking
- Off-Street Parking
Home Design
- Cape Cod Architecture
- Frame Construction
- Shingle Roof
- Concrete Perimeter Foundation
Interior Spaces
- 3,136 Sq Ft Home
- Ceiling Fan
- Insulated Windows
- Sliding Doors
- Mud Room
- Living Room with Fireplace
- Dining Area
- Play Room
- Storm Doors
- Washer and Gas Dryer Hookup
Kitchen
- Range
- Microwave
- Dishwasher
- Stainless Steel Appliances
- Kitchen Island
- Solid Surface Countertops
- Disposal
Flooring
- Wood
- Wall to Wall Carpet
- Ceramic Tile
Bedrooms and Bathrooms
- 4 Bedrooms
- Primary bedroom located on second floor
- Custom Closet System
- 2 Full Bathrooms
- Bathtub with Shower
- Separate Shower
- Linen Closet In Bathroom
Basement
- Basement Fills Entire Space Under The House
- Laundry in Basement
Outdoor Features
- Deck
- Breezeway
- Rain Gutters
Utilities
- No Cooling
- 2 Heating Zones
- Baseboard Heating
- Natural Gas Connected
- Gas Water Heater
Community Details
- No Home Owners Association
Listing and Financial Details
- Assessor Parcel Number 2041606
Ownership History
Purchase Details
Home Financials for this Owner
Home Financials are based on the most recent Mortgage that was taken out on this home.Purchase Details
Home Financials for this Owner
Home Financials are based on the most recent Mortgage that was taken out on this home.Purchase Details
Purchase Details
Similar Homes in Methuen, MA
Home Values in the Area
Average Home Value in this Area
Purchase History
| Date | Type | Sale Price | Title Company |
|---|---|---|---|
| Not Resolvable | $430,550 | -- | |
| Deed | $232,500 | -- | |
| Deed | -- | -- | |
| Deed | -- | -- | |
| Deed | $232,500 | -- | |
| Deed | -- | -- | |
| Deed | -- | -- |
Mortgage History
| Date | Status | Loan Amount | Loan Type |
|---|---|---|---|
| Open | $461,500 | Purchase Money Mortgage | |
| Closed | $461,500 | Purchase Money Mortgage | |
| Closed | $417,633 | New Conventional | |
| Previous Owner | $308,000 | Stand Alone Refi Refinance Of Original Loan | |
| Previous Owner | $25,000 | Unknown | |
| Previous Owner | $262,000 | Stand Alone Refi Refinance Of Original Loan | |
| Previous Owner | $30,000 | Credit Line Revolving | |
| Previous Owner | $236,000 | Adjustable Rate Mortgage/ARM | |
| Previous Owner | $226,605 | FHA |
Property History
| Date | Event | Price | Change | Sq Ft Price |
|---|---|---|---|---|
| 04/12/2023 04/12/23 | Sold | $591,000 | +11.5% | $188 / Sq Ft |
| 03/18/2023 03/18/23 | Pending | -- | -- | -- |
| 03/15/2023 03/15/23 | For Sale | $529,900 | +23.1% | $169 / Sq Ft |
| 06/14/2019 06/14/19 | Sold | $430,550 | +7.7% | $179 / Sq Ft |
| 05/15/2019 05/15/19 | Pending | -- | -- | -- |
| 05/10/2019 05/10/19 | For Sale | $399,900 | -- | $166 / Sq Ft |
Tax History Compared to Growth
Tax History
| Year | Tax Paid | Tax Assessment Tax Assessment Total Assessment is a certain percentage of the fair market value that is determined by local assessors to be the total taxable value of land and additions on the property. | Land | Improvement |
|---|---|---|---|---|
| 2025 | $5,822 | $550,300 | $207,200 | $343,100 |
| 2024 | $5,744 | $528,900 | $189,000 | $339,900 |
| 2023 | $5,279 | $451,200 | $168,000 | $283,200 |
| 2022 | $5,001 | $383,200 | $140,000 | $243,200 |
| 2021 | $4,750 | $360,100 | $133,000 | $227,100 |
| 2020 | $4,223 | $314,200 | $133,000 | $181,200 |
| 2019 | $4,013 | $282,800 | $119,000 | $163,800 |
| 2018 | $3,930 | $275,400 | $119,000 | $156,400 |
| 2017 | $3,805 | $259,700 | $119,000 | $140,700 |
| 2016 | $3,547 | $239,500 | $112,000 | $127,500 |
| 2015 | $3,402 | $233,000 | $112,000 | $121,000 |
Agents Affiliated with this Home
-
D
Seller's Agent in 2023
Douglas Dodge
Coldwell Banker Realty - Lexington
(781) 224-4444
1 in this area
13 Total Sales
-

Seller Co-Listing Agent in 2023
Cathy Paolillo
Coldwell Banker Realty - Lexington
(781) 248-9139
1 in this area
22 Total Sales
-
K
Buyer's Agent in 2023
Ken Hashemi
Weichert REALTORS® - Yamin Group
1 in this area
2 Total Sales
-
C
Seller's Agent in 2019
Cook and Company Real Estate Team
Laer Realty
(978) 671-4466
148 Total Sales
-

Seller Co-Listing Agent in 2019
Lori McGuerty
Laer Realty
(978) 360-1474
29 Total Sales
Map
Source: MLS Property Information Network (MLS PIN)
MLS Number: 73087620
APN: METH-000616-000150-000058X
- 177-179 Lowell St
- 168 Lowell St
- 13 Winthrop Ave
- 190-192 Oakland Ave
- 56 Gill Ave
- 85 Hazel St
- 16 Elsmere Ave
- 20-22 Ashland Ave
- 134 Edgewood Ave
- 63-65 Arnold St
- 255 Oakland Ave
- 24 Penobscott Cir Unit 24
- 12 Webb St
- 1 River Place
- 4 River Place
- 10-12 Peaslee Terrace
- 47 Hallenan Ave
- 71 Mystic St Unit 4
- 31 Strathmore Rd
- 48 Manchester St Unit 1
