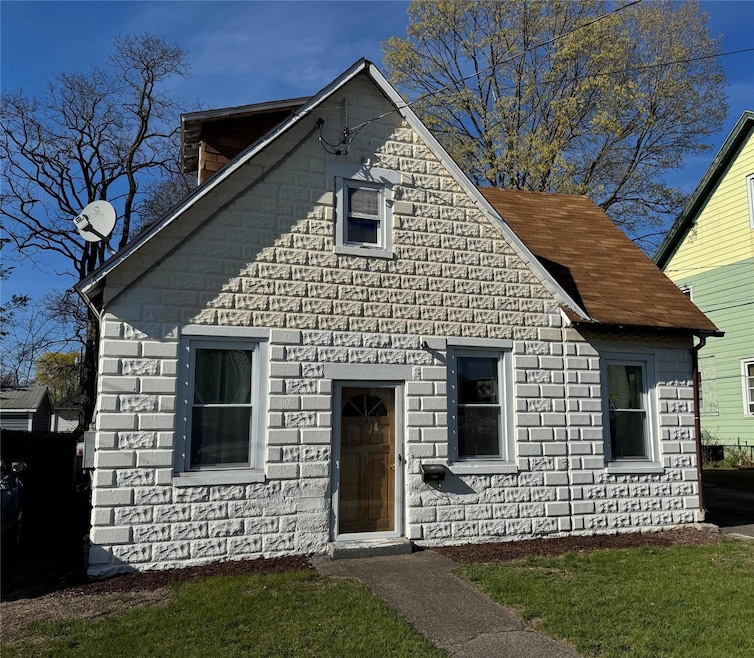
23 Shufeldt St Kingston, NY 12401
Highlights
- Deck
- Main Floor Bedroom
- Galley Kitchen
- Kingston High School Rated A-
- Formal Dining Room
- Laundry Room
About This Home
As of July 2025BEAUTIFUL, 4 BEDROOM/2 BATH, OLD STYLE HOME IN HISTORIC KINGSTON!! The main floor offers a walk thru galley style kitchen, large living room with pellet stove, formal dining room, master bedroom with full master bath, a railroad style bedroom(have to walk thru this room to get to the master suite), and a utility/laundry room. The upstairs offers 2 good size bedrooms, a full bath, and an oversized hallway area/room with storage. Outside offers a nice size back deck, level fenced yard, shed, and private driveway. Home has oil, forced hot air heat, and municipal water and sewer. Great commuter location.
Last Agent to Sell the Property
Nicoli Realty License #10371201855 Listed on: 04/18/2025
Home Details
Home Type
- Single Family
Est. Annual Taxes
- $9,120
Year Built
- Built in 1910
Lot Details
- 5,750 Sq Ft Lot
- Landscaped
- Level Lot
- Back Yard Fenced
Parking
- Driveway
Home Design
- Block Exterior
Interior Spaces
- 1,779 Sq Ft Home
- 2-Story Property
- Living Room with Fireplace
- Formal Dining Room
- Storage
Kitchen
- Galley Kitchen
- Oven
Flooring
- Laminate
- Tile
Bedrooms and Bathrooms
- 4 Bedrooms
- Main Floor Bedroom
- 2 Full Bathrooms
Laundry
- Laundry Room
- Dryer
Outdoor Features
- Deck
- Shed
Schools
- E R Crosby Elementary School
- J Watson Bailey Middle School
- Kingston High School
Utilities
- No Cooling
- Pellet Stove burns compressed wood to generate heat
- Heating System Uses Oil
- Phone Available
- Cable TV Available
Listing and Financial Details
- Assessor Parcel Number 0800-048.082-0004-054.100-0000
Ownership History
Purchase Details
Purchase Details
Home Financials for this Owner
Home Financials are based on the most recent Mortgage that was taken out on this home.Similar Homes in Kingston, NY
Home Values in the Area
Average Home Value in this Area
Purchase History
| Date | Type | Sale Price | Title Company |
|---|---|---|---|
| Interfamily Deed Transfer | -- | -- | |
| Deed | $49,820 | -- |
Mortgage History
| Date | Status | Loan Amount | Loan Type |
|---|---|---|---|
| Open | $175,000 | Stand Alone Refi Refinance Of Original Loan | |
| Closed | $144,200 | Stand Alone Refi Refinance Of Original Loan | |
| Closed | $43,875 | Unknown | |
| Closed | $25,000 | Credit Line Revolving | |
| Closed | $117,900 | Unknown | |
| Closed | $35,000 | Stand Alone Second | |
| Closed | $10,000 | Stand Alone Second | |
| Closed | $50,303 | Purchase Money Mortgage |
Property History
| Date | Event | Price | Change | Sq Ft Price |
|---|---|---|---|---|
| 07/10/2025 07/10/25 | Sold | $325,000 | -7.1% | $183 / Sq Ft |
| 06/03/2025 06/03/25 | Pending | -- | -- | -- |
| 04/18/2025 04/18/25 | For Sale | $349,900 | -- | $197 / Sq Ft |
Tax History Compared to Growth
Tax History
| Year | Tax Paid | Tax Assessment Tax Assessment Total Assessment is a certain percentage of the fair market value that is determined by local assessors to be the total taxable value of land and additions on the property. | Land | Improvement |
|---|---|---|---|---|
| 2024 | $5,987 | $163,000 | $21,000 | $142,000 |
| 2023 | $8,636 | $163,000 | $21,000 | $142,000 |
| 2022 | $8,385 | $163,000 | $21,000 | $142,000 |
| 2021 | $8,385 | $163,000 | $21,000 | $142,000 |
| 2020 | $5,154 | $163,000 | $21,000 | $142,000 |
| 2019 | $2,720 | $163,000 | $21,000 | $142,000 |
| 2018 | $5,145 | $155,000 | $20,000 | $135,000 |
| 2017 | $5,139 | $148,000 | $20,000 | $128,000 |
| 2016 | $4,608 | $144,000 | $20,000 | $124,000 |
| 2015 | -- | $141,000 | $20,000 | $121,000 |
| 2014 | -- | $141,000 | $20,000 | $121,000 |
Agents Affiliated with this Home
-

Seller's Agent in 2025
David Nicoli
Nicoli Realty
(845) 895-8900
46 Total Sales
-

Buyer's Agent in 2025
Kathy Shumway
Win Morrison Realty
(845) 901-6555
57 Total Sales
Map
Source: OneKey® MLS
MLS Number: 850560
APN: 0800-048.082-0004-054.100-0000
