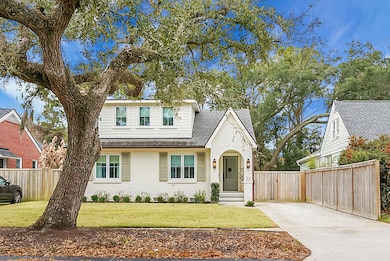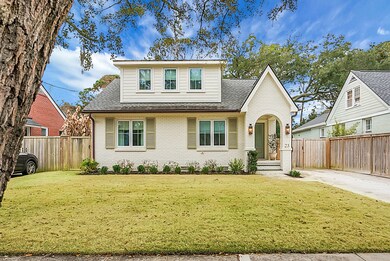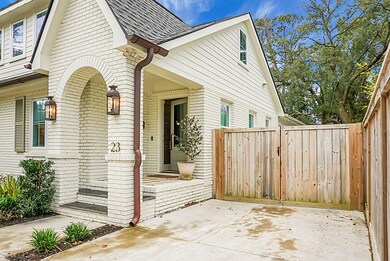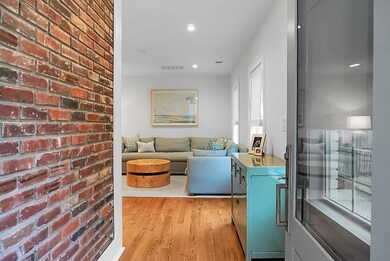
23 Sothel Ave Charleston, SC 29407
Byrnes Downs NeighborhoodHighlights
- Contemporary Architecture
- Cathedral Ceiling
- Home Office
- St. Andrews School Of Math And Science Rated A
- Wood Flooring
- Eat-In Kitchen
About This Home
As of February 2025Be prepared, you will want 23 Sothel Avenue to be your new address. This completely renovated home will blow you away. The curb appeal alone makes this the gem of Sothel Avenue. A majestic oak draping over the front yard, sidewalk and street frames this picture perfect home. The changes to the exterior of this home, along with a soothing color palette, transformed a dated and tired shell, into a charming Charleston cottage. The portico adds a marvelous aesthetic to the homes facade and welcomes you to the enchanting front door. A preserved brick wall, from the homes original entryway, greets you as you step inside. Beyond the foyer you find an open family room and the carefully redesigned kitchen that offers custom cabinetry where convenience and function meet.GE Cafe appliances set the stage for this modernized space, along with marble countertops, custom hardware and top of the line fixtures. You will enjoy hosting neighborhood dinner nights and quality family time in this combined space. A hallway off the family room leads to the secondary bedrooms on the front of the home, along with a full bath. On the other side of the kitchen and family room is an open hallway that separates the front of the home from the owners suite. This is also where you'll find your powder room...gorgeous; storage closet under the stairway, laundry room, staircase and a doorway leading outside. The glass window pane door brings in an abundance of natural light to brighten this space. This is where you access all the backyard has to offer, starting with the cozy and spacious screened porch, the owners favorite spot! Sit and relax morning, afternoon and night as you enjoy the grand oak that spreads out over half the yard and provides a lovely shade to keep you cool on those hot Carolina days.Take off your shoes and stay awhile, feel the plush grass between your toes and enjoy this peaceful spot as you watch the kids run, play and grow. An added benefit of this home, the backyard borders the Greenway, just beyond the fence and dense tree line. Offering privacy and security! The backyard is also where you'll find a 250 SQ foot building on a concrete slab, that is heated and cooled with a finished interior and gym flooring. Will this be your she shed, man cave, office, exercise area or storage space? The options are endless! One side of the home has a large concrete pad just inside the gate, great for extra parking and outdoor extracurricular vehicles. Stone pavers and gravel have been thoughtfully placed on the side yard, leading to and from the porch area. This provides a sleek, finished look that is low maintenance and helps to keep the children's footprints out of the house! Step back inside and up the stairs to find a fabulous loft with sloped ceilings, custom storage and a preserved brick chimney, making this unique space cozy and comfortable. The loft is where you'll find the attic storage, tucked away and easy to access. The fourth bedroom, a blue encompassed escape; full bath and office, with mindfully designed, evergreen, built-in shelving and desk, round out the second floor.
Back down the stairwell, the private owner's suite was an addition during the renovation. Designed with a soaring, shiplap, vaulted ceiling, that's painted in a soothing, natural color, combines classic architecture and a coastal charm, sets the tone for a cozy, peaceful retreat. Flanked with windows, the natural light fills this room. The southern landscape can be enjoyed just outside your window, soaking in the view of the big, beautiful oak tree that graces your backyard. The custom walk in closet and spa like ensuite bath are dreamy! The double vanity is adorned with marble countertops and lovely, high end fixtures, as is the custom tiled shower that's surrounded by frameless glass. The water closet is tucked away for privacy and completes the ensuite bath.
This gem will be enjoyed for many years to come by your family and friends, don't hesitate and loose your opportunity to call this home yours.
A full list of renovations and upgrades is available upon request.
The information provided for this property is deemed reliable and provided to the best of the owner's and agents knowledge and in no way is guaranteed. Please confirm all details that are important to you in buying a new home.
Last Agent to Sell the Property
Innovate Real Estate License #7306 Listed on: 01/05/2025
Home Details
Home Type
- Single Family
Est. Annual Taxes
- $2,734
Year Built
- Built in 1945
Lot Details
- 7,405 Sq Ft Lot
- Lot Dimensions are 50x147x50x148
- Privacy Fence
- Irrigation
Parking
- Off-Street Parking
Home Design
- Contemporary Architecture
- Cottage
- Brick Foundation
Interior Spaces
- 2,000 Sq Ft Home
- 2-Story Property
- Smooth Ceilings
- Cathedral Ceiling
- Ceiling Fan
- Window Treatments
- Entrance Foyer
- Family Room
- Home Office
- Utility Room with Study Area
- Laundry Room
- Crawl Space
- Home Security System
Kitchen
- Eat-In Kitchen
- Gas Range
- Dishwasher
- Disposal
Flooring
- Wood
- Ceramic Tile
Bedrooms and Bathrooms
- 4 Bedrooms
- Split Bedroom Floorplan
- Walk-In Closet
Outdoor Features
- Screened Patio
- Stoop
Schools
- St. Andrews Elementary School
- West Ashley Middle School
- West Ashley High School
Utilities
- Central Air
- Heating Available
- Tankless Water Heater
Community Details
- Byrnes Downs Subdivision
Ownership History
Purchase Details
Home Financials for this Owner
Home Financials are based on the most recent Mortgage that was taken out on this home.Purchase Details
Purchase Details
Home Financials for this Owner
Home Financials are based on the most recent Mortgage that was taken out on this home.Purchase Details
Home Financials for this Owner
Home Financials are based on the most recent Mortgage that was taken out on this home.Purchase Details
Home Financials for this Owner
Home Financials are based on the most recent Mortgage that was taken out on this home.Purchase Details
Similar Homes in Charleston, SC
Home Values in the Area
Average Home Value in this Area
Purchase History
| Date | Type | Sale Price | Title Company |
|---|---|---|---|
| Deed | $1,296,000 | None Listed On Document | |
| Quit Claim Deed | -- | None Listed On Document | |
| Warranty Deed | $358,000 | None Available | |
| Deed | $300,000 | -- | |
| Deed | $232,000 | -- | |
| Deed Of Distribution | -- | -- |
Mortgage History
| Date | Status | Loan Amount | Loan Type |
|---|---|---|---|
| Open | $1,036,800 | New Conventional | |
| Previous Owner | $139,000 | Credit Line Revolving | |
| Previous Owner | $625,000 | New Conventional | |
| Previous Owner | $548,250 | New Conventional | |
| Previous Owner | $351,515 | FHA | |
| Previous Owner | $240,000 | Future Advance Clause Open End Mortgage | |
| Previous Owner | $220,400 | New Conventional |
Property History
| Date | Event | Price | Change | Sq Ft Price |
|---|---|---|---|---|
| 02/20/2025 02/20/25 | Sold | $1,296,000 | +0.5% | $648 / Sq Ft |
| 01/08/2025 01/08/25 | For Sale | $1,290,000 | 0.0% | $645 / Sq Ft |
| 01/06/2025 01/06/25 | Price Changed | $1,290,000 | +330.0% | $645 / Sq Ft |
| 06/03/2016 06/03/16 | Sold | $300,000 | -3.2% | $363 / Sq Ft |
| 05/06/2016 05/06/16 | Pending | -- | -- | -- |
| 04/22/2016 04/22/16 | For Sale | $310,000 | +33.6% | $375 / Sq Ft |
| 03/25/2015 03/25/15 | Sold | $232,000 | 0.0% | $281 / Sq Ft |
| 02/23/2015 02/23/15 | Pending | -- | -- | -- |
| 01/30/2015 01/30/15 | For Sale | $232,000 | -- | $281 / Sq Ft |
Tax History Compared to Growth
Tax History
| Year | Tax Paid | Tax Assessment Tax Assessment Total Assessment is a certain percentage of the fair market value that is determined by local assessors to be the total taxable value of land and additions on the property. | Land | Improvement |
|---|---|---|---|---|
| 2024 | $2,838 | $21,780 | $0 | $0 |
| 2023 | $2,838 | $21,780 | $0 | $0 |
| 2022 | $1,777 | $14,320 | $0 | $0 |
| 2021 | $1,863 | $14,320 | $0 | $0 |
| 2020 | $1,931 | $14,320 | $0 | $0 |
| 2019 | $1,661 | $12,000 | $0 | $0 |
| 2017 | $1,604 | $12,000 | $0 | $0 |
| 2016 | $3,559 | $9,200 | $0 | $0 |
| 2015 | $2,865 | $11,570 | $0 | $0 |
| 2014 | $2,857 | $0 | $0 | $0 |
| 2011 | -- | $0 | $0 | $0 |
Agents Affiliated with this Home
-
Shelley Monahan
S
Seller's Agent in 2025
Shelley Monahan
Innovate Real Estate
1 in this area
27 Total Sales
-
Denise Hendricks

Buyer's Agent in 2025
Denise Hendricks
Tabby Realty LLC
(843) 754-5017
4 in this area
42 Total Sales
-
Scott Baskin

Seller's Agent in 2016
Scott Baskin
Keller Williams Realty Charleston West Ashley
(843) 619-7355
1 in this area
261 Total Sales
-
Stephanie Howard

Buyer's Agent in 2016
Stephanie Howard
Elaine Brabham and Associates
(843) 224-5912
44 Total Sales
-
Travis Kay

Seller's Agent in 2015
Travis Kay
Kay Real Estate Group, LLC
(843) 367-6285
20 Total Sales
Map
Source: CHS Regional MLS
MLS Number: 25000322
APN: 421-01-00-074
- 85 Colleton Dr
- 727 Savannah Hwy
- 103 Tall Oak Ave
- 31 Lyttleton Ave
- 19 Avondale Ave
- 46 Chadwick Dr
- 16 Campbell Dr
- 29 Wedgepark Rd
- 41 Berkeley Rd
- 7 Riverdale Dr
- 45 Sycamore Ave Unit 1137
- 45 Sycamore Ave Unit 1635
- 45 Sycamore Ave Unit 811
- 641 Magnolia Rd
- 270 Stefan Dr Unit 11C
- 1203 Forestwood Dr
- 3 Lord Ashley Dr
- 8 Tovey Rd
- 24 Oakdale Place
- 554 Godfrey Park Place






