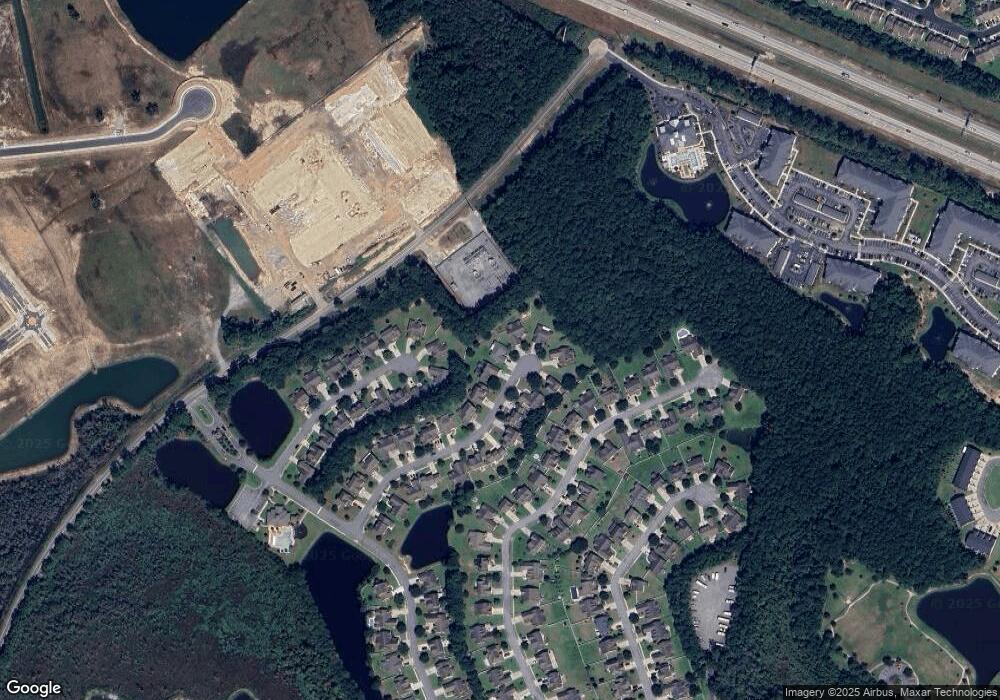23 Stone Gate Ct Pooler, GA 31322
Estimated Value: $358,607 - $388,000
3
Beds
2
Baths
1,818
Sq Ft
$207/Sq Ft
Est. Value
About This Home
This home is located at 23 Stone Gate Ct, Pooler, GA 31322 and is currently estimated at $376,152, approximately $206 per square foot. 23 Stone Gate Ct is a home located in Chatham County with nearby schools including West Chatham Elementary School, West Chatham Middle School, and New Hampstead High School.
Ownership History
Date
Name
Owned For
Owner Type
Purchase Details
Closed on
Jun 5, 2025
Sold by
Moore Kellie J
Bought by
Craig Jay and Craig Maryann
Current Estimated Value
Home Financials for this Owner
Home Financials are based on the most recent Mortgage that was taken out on this home.
Original Mortgage
$180,000
Outstanding Balance
$179,533
Interest Rate
6.76%
Mortgage Type
New Conventional
Estimated Equity
$196,619
Purchase Details
Closed on
Dec 11, 2020
Sold by
Olson Mark J
Bought by
Moore Kellie J
Home Financials for this Owner
Home Financials are based on the most recent Mortgage that was taken out on this home.
Original Mortgage
$171,500
Interest Rate
2.8%
Mortgage Type
New Conventional
Purchase Details
Closed on
Aug 26, 2011
Sold by
Not Provided
Bought by
Olson Mark J
Purchase Details
Closed on
Feb 23, 2007
Sold by
Not Provided
Bought by
Olson Mark J
Home Financials for this Owner
Home Financials are based on the most recent Mortgage that was taken out on this home.
Original Mortgage
$199,910
Interest Rate
6.19%
Mortgage Type
New Conventional
Create a Home Valuation Report for This Property
The Home Valuation Report is an in-depth analysis detailing your home's value as well as a comparison with similar homes in the area
Home Values in the Area
Average Home Value in this Area
Purchase History
| Date | Buyer | Sale Price | Title Company |
|---|---|---|---|
| Craig Jay | $380,000 | -- | |
| Moore Kellie J | $245,000 | -- | |
| Olson Mark J | $18,800 | -- | |
| Olson Mark J | $266,555 | -- |
Source: Public Records
Mortgage History
| Date | Status | Borrower | Loan Amount |
|---|---|---|---|
| Open | Craig Jay | $180,000 | |
| Previous Owner | Moore Kellie J | $171,500 | |
| Previous Owner | Olson Mark J | $199,910 |
Source: Public Records
Tax History Compared to Growth
Tax History
| Year | Tax Paid | Tax Assessment Tax Assessment Total Assessment is a certain percentage of the fair market value that is determined by local assessors to be the total taxable value of land and additions on the property. | Land | Improvement |
|---|---|---|---|---|
| 2025 | $2,607 | $133,600 | $34,000 | $99,600 |
| 2024 | $2,607 | $132,760 | $34,000 | $98,760 |
| 2023 | $1,953 | $117,080 | $24,000 | $93,080 |
| 2022 | $2,505 | $100,040 | $12,240 | $87,800 |
| 2021 | $2,426 | $79,520 | $12,240 | $67,280 |
| 2020 | $2,763 | $78,200 | $12,240 | $65,960 |
| 2019 | $2,763 | $80,840 | $12,240 | $68,600 |
| 2018 | $2,504 | $78,200 | $12,240 | $65,960 |
| 2017 | $2,492 | $78,560 | $12,240 | $66,320 |
| 2016 | $2,492 | $77,680 | $12,240 | $65,440 |
| 2015 | $2,530 | $78,480 | $12,240 | $66,240 |
| 2014 | $3,949 | $78,880 | $0 | $0 |
Source: Public Records
Map
Nearby Homes
- 18 Stone Gate Ct
- 23 Olde Gate Ct
- 6 Iron Gate Ct
- 9 Iron Gate Ct
- 17 Olde Gate Ct
- 2 Iron Gate Ct
- 9 Cross Gate Ct
- 3 Belle Gate Ct
- 152 Weyview Gardens
- 151 Weyview Gardens
- 631 Blue Moon Crossing
- 1009 Easthaven Blvd
- 112 Jepson Way
- 136 Jepson Way
- 130 Binscombe Ln
- 150 Weyview Gardens
- 1013 Easthaven Blvd
- 146 Weyview Gardens
- 137 Binscombe Ln
- 107 Jepson Way
- 21 Stone Gate Ct
- 25 Stone Gate Ct
- 26 Stone Gate Ct
- 19 Stone Gate Ct
- 20 Stone Gate Ct
- 22 Stone Gate Ct
- 24 Stone Gate Ct
- 20 Iron Gate Ct
- 18 Iron Gate Ct
- 17 Stone Gate Ct
- 16 Stone Gate Ct
- 16 Iron Gate Ct
- 21 Iron Gate Ct
- 15 Stone Gate Ct
- 37 Olde Gate Ct
- 39 Olde Gate Ct
- 35 Olde Gate Ct
- 14 Stone Gate Ct
- 11 Stone Gate Ct
- 14 Iron Gate Ct
