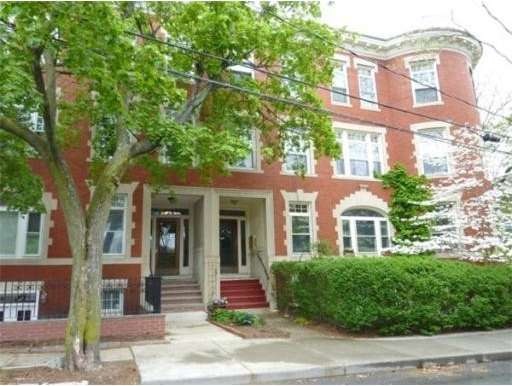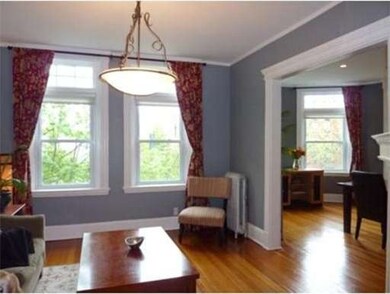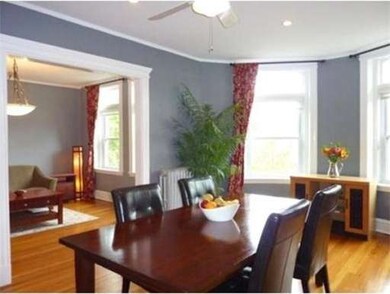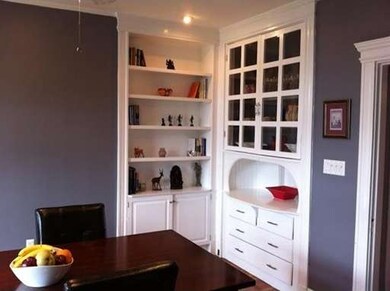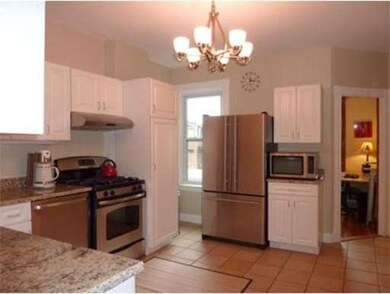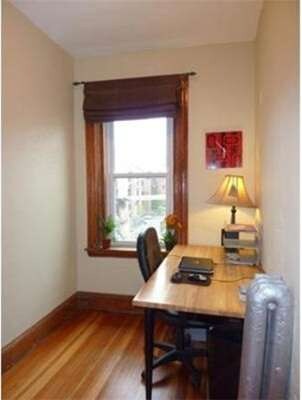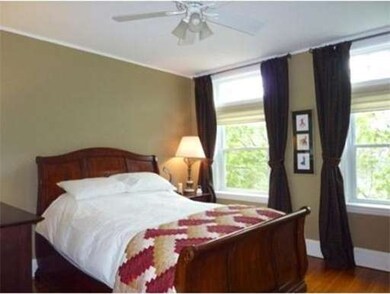
23 Strathmore Rd Unit 3 Brookline, MA 02445
Cleveland Circle NeighborhoodAbout This Home
As of June 2023Lovely, sunny 3BR. 2BA in classically designed, well apportioned penthouse level with southwest facing tree-top views. Near Runkle school, Washington Square, three Green lines (B, C, D), Chestnut Hill reservoir, Cleveland Circle, and around the corner from beautiful Waldstein Park. Large eat-in kitchen with stainless appliances, extra office/den off kitchen, private covered deck, in-unit laundry, gorgeous built-ins, and decorative fireplace. Pet-friendly building. Assigned off-street parking included in HOA fee, plus HOA-shared guest parking. Second parking space, if desired, available for rent across street. First showings at open houses Sat and Sun, 12-1:30 pm, March 7 & 8.
Last Agent to Sell the Property
Chris Hansen
Coldwell Banker Realty - Brookline License #449537666 Listed on: 03/04/2015
Last Buyer's Agent
Chris Hansen
Coldwell Banker Realty - Brookline License #449537666 Listed on: 03/04/2015
Property Details
Home Type
Condominium
Est. Annual Taxes
$10,338
Year Built
1900
Lot Details
0
Listing Details
- Unit Level: 3
- Special Features: None
- Property Sub Type: Condos
- Year Built: 1900
Interior Features
- Has Basement: No
- Fireplaces: 1
- Number of Rooms: 6
- Amenities: Public Transportation, Shopping, Swimming Pool, Tennis Court, Park, Walk/Jog Trails, Bike Path, House of Worship, Public School, T-Station, University
- Flooring: Wood, Tile, Hardwood
Exterior Features
- Construction: Brick, Stone/Concrete
- Exterior: Brick
- Exterior Unit Features: Covered Patio/Deck
Garage/Parking
- Parking: Assigned
- Parking Spaces: 1
Utilities
- Heat Zones: 1
- Hot Water: Natural Gas
Condo/Co-op/Association
- Association Fee Includes: Heat, Hot Water, Water, Sewer, Master Insurance, Security, Exterior Maintenance, Landscaping, Snow Removal
- Management: Owner Association
- Pets Allowed: Yes
- No Units: 4
- Unit Building: 3
Ownership History
Purchase Details
Home Financials for this Owner
Home Financials are based on the most recent Mortgage that was taken out on this home.Purchase Details
Home Financials for this Owner
Home Financials are based on the most recent Mortgage that was taken out on this home.Purchase Details
Purchase Details
Similar Homes in the area
Home Values in the Area
Average Home Value in this Area
Purchase History
| Date | Type | Sale Price | Title Company |
|---|---|---|---|
| Condominium Deed | $1,078,000 | None Available | |
| Land Court Massachusetts | $480,000 | -- | |
| Land Court Massachusetts | $444,000 | -- | |
| Land Court Massachusetts | $444,000 | -- | |
| Land Court Massachusetts | $325,163 | -- |
Mortgage History
| Date | Status | Loan Amount | Loan Type |
|---|---|---|---|
| Open | $928,000 | Purchase Money Mortgage | |
| Closed | $686,000 | Stand Alone Refi Refinance Of Original Loan | |
| Closed | $803,000 | Purchase Money Mortgage | |
| Previous Owner | $229,800 | Credit Line Revolving | |
| Previous Owner | $451,000 | No Value Available | |
| Previous Owner | $389,290 | No Value Available | |
| Previous Owner | $384,000 | Purchase Money Mortgage |
Property History
| Date | Event | Price | Change | Sq Ft Price |
|---|---|---|---|---|
| 06/01/2023 06/01/23 | Sold | $1,160,000 | -3.3% | $725 / Sq Ft |
| 04/25/2023 04/25/23 | Pending | -- | -- | -- |
| 04/13/2023 04/13/23 | For Sale | $1,200,000 | +11.3% | $750 / Sq Ft |
| 06/16/2020 06/16/20 | Sold | $1,078,000 | 0.0% | $674 / Sq Ft |
| 04/13/2020 04/13/20 | Pending | -- | -- | -- |
| 03/29/2020 03/29/20 | Off Market | $1,078,000 | -- | -- |
| 03/04/2020 03/04/20 | For Sale | $1,150,000 | +43.8% | $719 / Sq Ft |
| 04/30/2015 04/30/15 | Sold | $800,000 | +1.9% | $500 / Sq Ft |
| 03/09/2015 03/09/15 | Pending | -- | -- | -- |
| 03/04/2015 03/04/15 | For Sale | $785,000 | -- | $491 / Sq Ft |
Tax History Compared to Growth
Tax History
| Year | Tax Paid | Tax Assessment Tax Assessment Total Assessment is a certain percentage of the fair market value that is determined by local assessors to be the total taxable value of land and additions on the property. | Land | Improvement |
|---|---|---|---|---|
| 2025 | $10,338 | $1,047,400 | $0 | $1,047,400 |
| 2024 | $10,033 | $1,026,900 | $0 | $1,026,900 |
| 2023 | $9,840 | $987,000 | $0 | $987,000 |
| 2022 | $9,860 | $967,600 | $0 | $967,600 |
| 2021 | $8,915 | $909,700 | $0 | $909,700 |
| 2020 | $8,512 | $900,700 | $0 | $900,700 |
| 2019 | $8,038 | $857,800 | $0 | $857,800 |
| 2018 | $7,656 | $809,300 | $0 | $809,300 |
| 2017 | $7,404 | $749,400 | $0 | $749,400 |
| 2016 | $7,098 | $681,200 | $0 | $681,200 |
| 2015 | $6,546 | $612,900 | $0 | $612,900 |
| 2014 | -- | $550,000 | $0 | $550,000 |
Agents Affiliated with this Home
-

Seller's Agent in 2023
Nick Murphy
Compass
1 in this area
17 Total Sales
-

Buyer's Agent in 2023
Ellen Grubert
Compass
(617) 256-8455
1 in this area
282 Total Sales
-
T
Seller's Agent in 2020
The Gillach Group
William Raveis R. E. & Home Services
(914) 260-0980
224 Total Sales
-
C
Seller's Agent in 2015
Chris Hansen
Coldwell Banker Realty - Brookline
Map
Source: MLS Property Information Network (MLS PIN)
MLS Number: 71797433
APN: BROO-000235-000012-000004
- 1874 Beacon St Unit 3
- 1856 Beacon St Unit 2D
- 31 Orkney Rd Unit 54
- 9 Willard Rd
- 44 Orkney Rd Unit 3
- 1800 Beacon St
- 70 Strathmore Rd Unit 7A
- 16 Colliston Rd Unit 1
- 140 Kilsyth Rd Unit 8
- 15 Colliston Rd Unit 6
- 84 Strathmore Rd Unit 7
- 88 Strathmore Rd Unit 7
- 1774 Beacon St Unit 6
- 5 Colliston Rd Unit 6
- 137 Englewood Ave Unit 5
- 26 Chiswick Rd Unit 6
- 26 Chiswick Rd Unit 13
- 26 Chiswick Rd Unit 1
- 24 Dean Rd Unit 3
- 120 Sutherland Rd Unit 7
