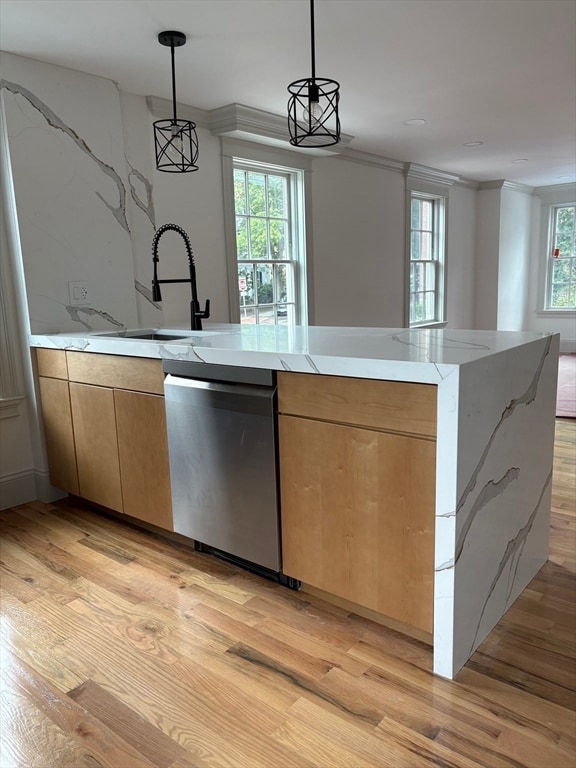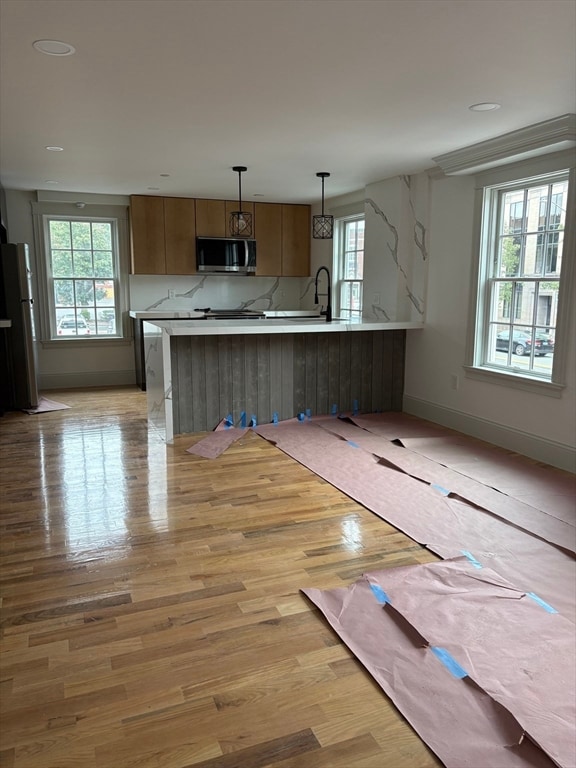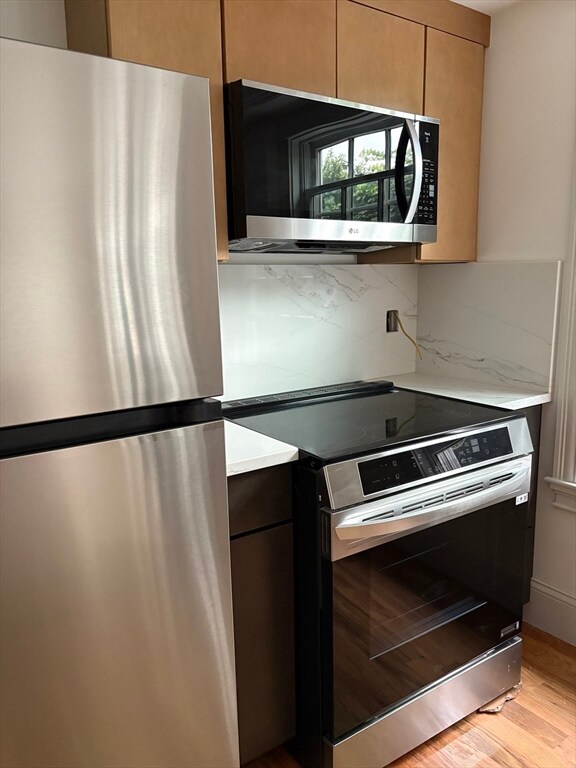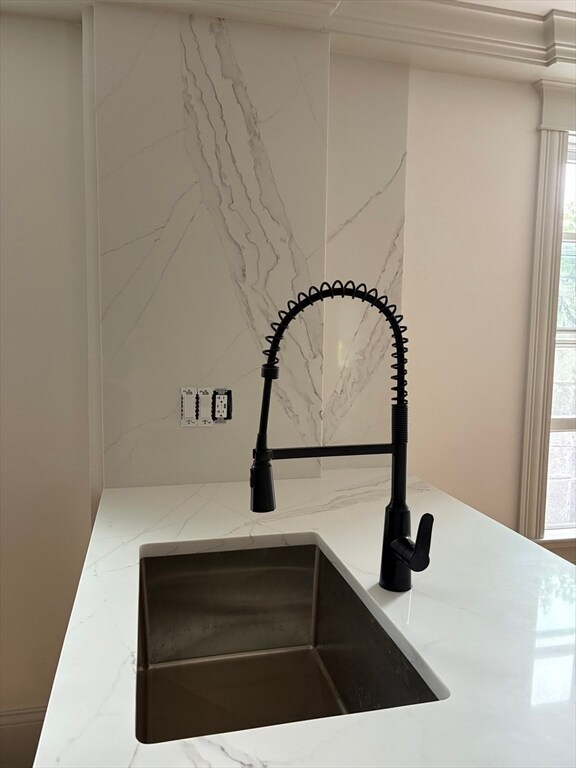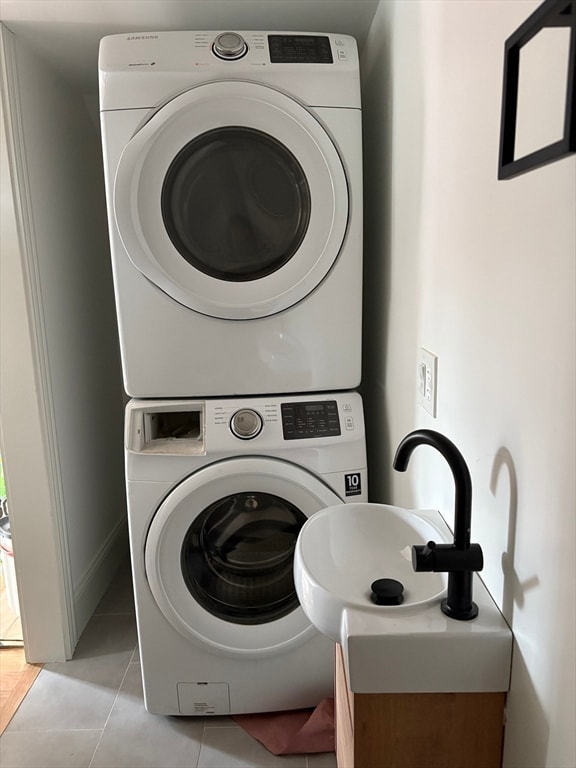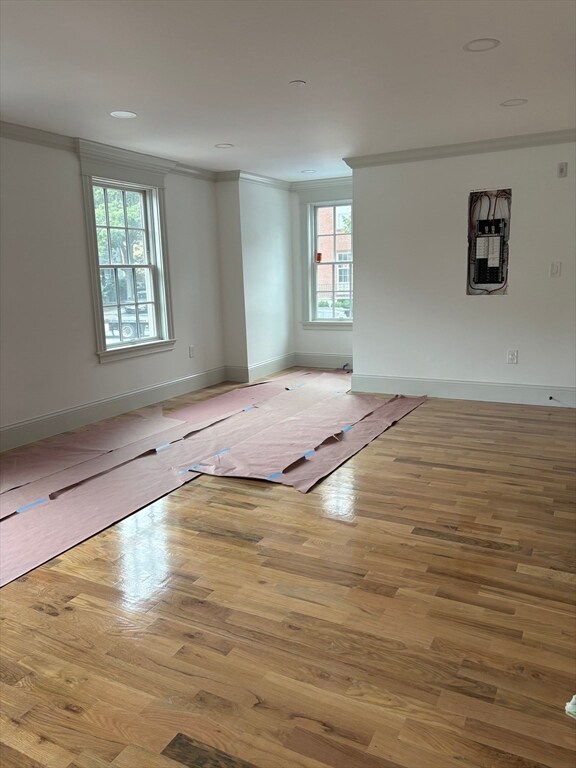23 Summer St Unit 1 Salem, MA 01970
Downtown Salem NeighborhoodHighlights
- Marina
- Medical Services
- Custom Closet System
- Golf Course Community
- Open Floorplan
- 3-minute walk to High Street Park
About This Home
Discover the NEW luxurious residences at the historic Benjamin Deland House—where timeless charm meets modern living. This RARE rental opportunity offers NEW construction on the 2nd floor with an open floor plan ideal for relaxing or entertaining. The stunning kitchen boasts stone countertops, a peninsula with bar seating, a stone backsplash, and elegant crown molding. Hardwood floors flow throughout, complemented by central air and an in-unit washer/dryer. A stylish fireplace and half bath grace the first floor, while the spacious private second-floor bedroom features a spa-like bath with designer tiled shower. Off-street parking included. Perfectly located in the heart of Salem—just steps from shops, dining, and transit—this residence is a walker’s paradise and a commuter’s dream. Enjoy the character of history with the comforts of today! * Construction to be completed by 10/1 occupancy. *
Property Details
Home Type
- Multi-Family
Est. Annual Taxes
- $1,425
Year Built
- Built in 1800 | Remodeled
Parking
- 1 Car Parking Space
Home Design
- Apartment
- Entry on the 2nd floor
Interior Spaces
- 784 Sq Ft Home
- Open Floorplan
- Crown Molding
- Recessed Lighting
- Decorative Lighting
- Window Screens
- Living Room with Fireplace
- Wood Flooring
- Exterior Basement Entry
Kitchen
- Microwave
- Dishwasher
- Stainless Steel Appliances
- Kitchen Island
- Solid Surface Countertops
Bedrooms and Bathrooms
- 1 Bedroom
- Primary bedroom located on third floor
- Custom Closet System
- Pedestal Sink
- Separate Shower
Laundry
- Laundry on upper level
- Dryer
- Washer
Location
- Property is near public transit
- Property is near schools
Utilities
- Cooling Available
- Heating System Uses Natural Gas
- High Speed Internet
Additional Features
- Deck
- 5,349 Sq Ft Lot
Listing and Financial Details
- Property Available on 10/1/25
- Rent includes water, sewer, trash collection, snow removal, gardener, air conditioning, parking
- Assessor Parcel Number M:26 L:0463 S:801,2132705
Community Details
Overview
- No Home Owners Association
Amenities
- Medical Services
- Shops
- Coin Laundry
Recreation
- Marina
- Golf Course Community
- Park
- Jogging Path
Pet Policy
- Call for details about the types of pets allowed
Map
Source: MLS Property Information Network (MLS PIN)
MLS Number: 73426898
APN: SALE-000026-000000-000463-000801-000801
- 11 Summer St
- 304 Essex St Unit 1
- 17 North St Unit 4
- 140 Washington St Unit 1C
- 15 Lynde St Unit 26
- 347 Essex St
- 99 Washington St Unit 31
- 20 Central St Unit 402
- 38 Chestnut St
- 57 Endicott St Unit 2
- 11 Church St Unit 109
- 0 Lot 41 Map 10 Unit 73335079
- 0 Lot 61 Map 10 Unit 73335091
- 35 Flint St Unit 106
- 3 S Mason St
- 15 Phelps St Unit 1
- 12 Howard St
- 56 Peabody St Unit 2W
- 13 Oak St
- 18 Franklin St Unit 402
- 120 Washington St Unit 302
- 15 Lynde St Unit 22
- 10-12 Lynde St Unit 5
- 37 Endicott St Unit 3
- 231 Washington St
- 1 Lynn St
- 10 Lynn St Unit 1
- 11 Church St Unit 519
- 28 Federal St Unit 5
- 9 Dodge Street Ct Unit 5&6
- 83 Summer St Unit 2
- 257 Washington St Unit B1
- 5A Ropes St Unit 2
- 5A Ropes St Unit 1
- 5 Ropes St Unit 1
- 10 Porter Street Ct Unit 1
- 12 S Mason St Unit 3
- 131 Essex St Unit 32
- 160 Federal St
- 33 Harbor St Unit 1R

