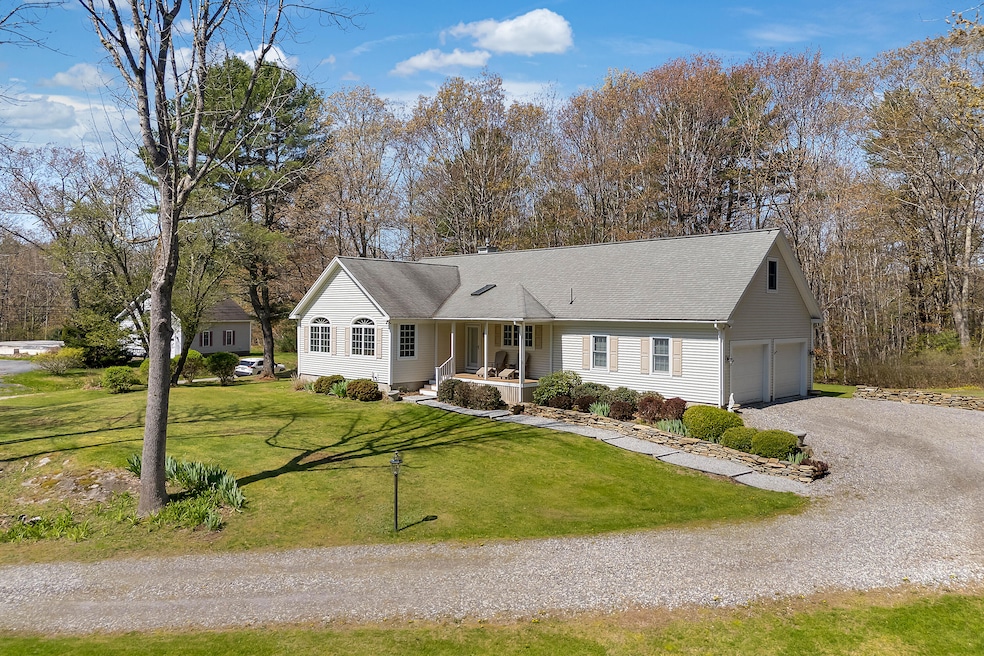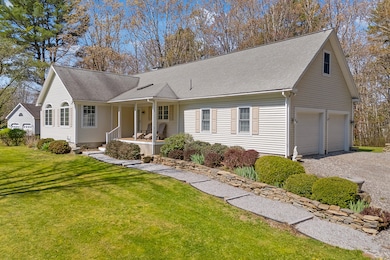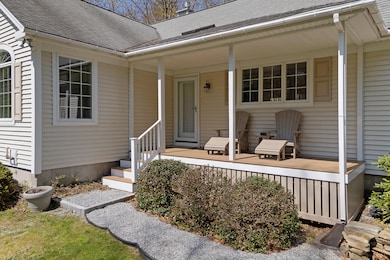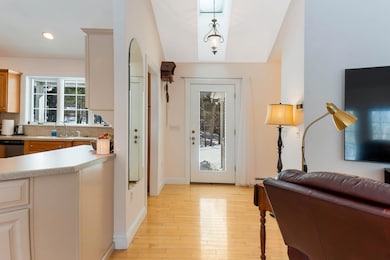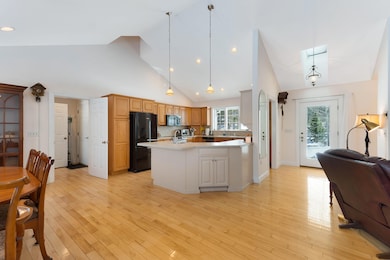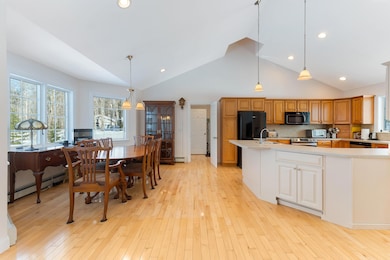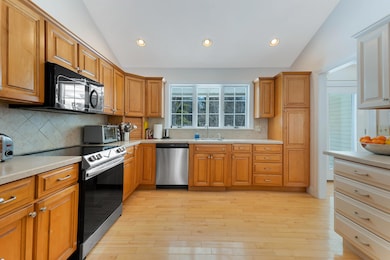23 Sunny Acres Ln Boothbay, ME 04537
Estimated payment $3,715/month
Highlights
- 10 Feet of Waterfront
- Deck
- Wooded Lot
- Scenic Views
- Contemporary Architecture
- Cathedral Ceiling
About This Home
Nestled in the heart of the Boothbay Harbor Region, this stunning Contemporary Ranch offers the perfect blend of modern design and natural tranquility, as well as a walking right-of-way to the Back River. Step into this beautiful home and discover the expansive open-concept floor plan; gleaming hardwood floors; dramatic cathedral ceilings; and an abundance of windows that create a bright and airy atmosphere that seamlessly brings the outside in. Spacious kitchen with a unique layout and ample countertop space and cabinetry, ideal for culinary enthusiasts. Unwind in front of the cozy gas fireplace in the living room before retreating to the primary bedroom, complete with a full bathroom and walk-in closet. With the convenience of first-floor laundry, this home offers true one-floor living. Relax and entertain family and friends on the newly built front porch or private back deck that are surrounded by established and impressive landscaping. The attached two-car garage and full basement provide plenty of room for storage and more. Centrally located just minutes from the Boothbay Botanical Gardens' 250 acres of stunning landscapes; shopping; and Boothbay Harbor's charming shops and fine dining. Recreational opportunities here are endless! Enjoy a round of golf at The Boothbay Harbor Country Club; take a swim at the local YMCA; kayak or paddleboard along the coastline; and enjoy hiking along the 30 miles of trails that meander through 1,700 acres of preserved lands managed by the Boothbay Region Land Trust. The Boothbay Community Center provides residents with free weekly activities such card games; exercise; and crafts. The Boothbay Harbor Region is an iconic and world-renown destination, and the perfect place to call home. Don't miss this wonderful opportunity to live in one of Maine's most desirable locations!
Home Details
Home Type
- Single Family
Est. Annual Taxes
- $3,166
Year Built
- Built in 2003
Lot Details
- 1.19 Acre Lot
- 10 Feet of Waterfront
- Landscaped
- Level Lot
- Open Lot
- Wooded Lot
- Property is zoned GR
HOA Fees
- $25 Monthly HOA Fees
Parking
- 2 Car Attached Garage
- Garage Door Opener
- Gravel Driveway
Property Views
- Scenic Vista
- Woods
Home Design
- Contemporary Architecture
- Ranch Style House
- Wood Frame Construction
- Shingle Roof
- Vinyl Siding
- Clapboard
Interior Spaces
- 1,604 Sq Ft Home
- Cathedral Ceiling
- 1 Fireplace
Kitchen
- Electric Range
- Dishwasher
- Disposal
Flooring
- Wood
- Tile
Bedrooms and Bathrooms
- 3 Bedrooms
- Walk-In Closet
- Bathtub
Unfinished Basement
- Basement Fills Entire Space Under The House
- Partial Basement
- Interior Basement Entry
Outdoor Features
- Deck
- Porch
Location
- Property is near a golf course
Utilities
- No Cooling
- Heating System Mounted To A Wall or Window
- Baseboard Heating
- Hot Water Heating System
- Private Water Source
- Well
- Private Sewer
- Internet Available
Community Details
- Sunny Acres Association Subdivision
- The community has rules related to deed restrictions
Listing and Financial Details
- Tax Lot 33-C
- Assessor Parcel Number BOOT-000003R-000033-C000000
Map
Home Values in the Area
Average Home Value in this Area
Tax History
| Year | Tax Paid | Tax Assessment Tax Assessment Total Assessment is a certain percentage of the fair market value that is determined by local assessors to be the total taxable value of land and additions on the property. | Land | Improvement |
|---|---|---|---|---|
| 2024 | $3,166 | $278,975 | $75,102 | $203,873 |
| 2023 | $2,804 | $278,975 | $75,102 | $203,873 |
| 2022 | $2,594 | $278,975 | $75,102 | $203,873 |
| 2021 | $2,664 | $278,975 | $75,102 | $203,873 |
| 2020 | $2,678 | $278,975 | $75,102 | $203,873 |
| 2019 | $2,636 | $278,975 | $75,102 | $203,873 |
| 2018 | $2,594 | $278,975 | $75,102 | $203,873 |
| 2017 | $2,619 | $284,700 | $58,200 | $226,500 |
| 2016 | $2,505 | $284,700 | $58,200 | $226,500 |
| 2015 | $2,491 | $284,700 | $58,200 | $226,500 |
| 2014 | $2,420 | $284,700 | $58,200 | $226,500 |
Property History
| Date | Event | Price | List to Sale | Price per Sq Ft | Prior Sale |
|---|---|---|---|---|---|
| 11/15/2025 11/15/25 | For Sale | $650,000 | +136.4% | $405 / Sq Ft | |
| 05/24/2016 05/24/16 | Sold | $275,000 | -8.0% | $171 / Sq Ft | View Prior Sale |
| 05/07/2016 05/07/16 | Pending | -- | -- | -- | |
| 11/25/2015 11/25/15 | For Sale | $299,000 | -- | $186 / Sq Ft |
Purchase History
| Date | Type | Sale Price | Title Company |
|---|---|---|---|
| Interfamily Deed Transfer | -- | -- |
Source: Maine Listings
MLS Number: 1643620
APN: BOOT-000003R-000033-C000000
- 576 Back River Rd
- 712 Back River Rd
- 44 Stone Point Ln
- 96 Forest Haven Rd
- 19 Riverside Ave
- 32 Murray Hill Rd
- 693 Wiscasset Rd
- M4 L12.30B McCarty Cove Rd
- 3-10 Industrial Park Rd
- 494 Wiscasset Rd
- 18 High Head Rd
- 13 Porcupine Ln
- 50 Hardwick Rd
- 0 Maine 144
- 9 Skylers Way
- 5 Hillside Place Unit 2
- 44-4 Windrush Ln
- 15 Lewis Dr
- 29 Wiscasset Rd
- 28 Evergreen Dr
- 9 Bayview Dr
- 39 Eastern Ave
- 38 Townsend Ave
- 38 Townsend Ave
- 40 Townsend Ave Unit 40 B
- 236 Ocean Point Rd
- 220 Atlantic Ave
- 335 Bath Rd
- 17 Walker St Unit 2
- 3 Page St Unit 3 Page Street
- 83 Richardson St
- 84 Drayton Rd
- 5 Aegis Dr
- 5 Aegis Dr
- 82 Westview Rd
- 19 Rock Haven Dr
- 291 Old Bath Rd
- 3 Pond Rd Unit Downstairs
- 3 Pond Rd Unit Downstairs
- 11 Enterprise Dr
