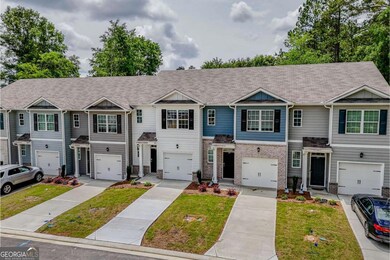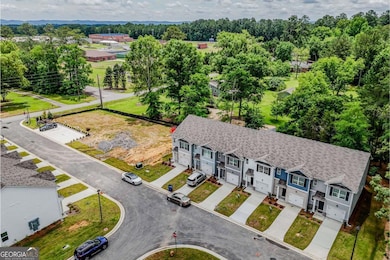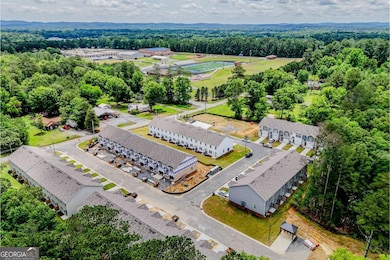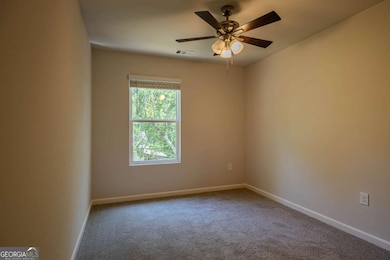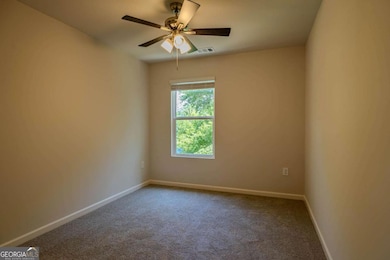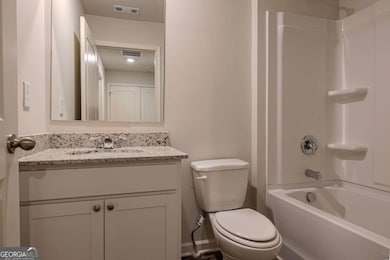Estimated payment $1,450/month
Highlights
- New Construction
- Property is near schools
- Ceiling Fan
- Energy-Efficient Appliances
- Central Heating and Cooling System
- Garage
About This Home
23 Sweetspire Drive NW sits in the Old Summerville Village community of Rome, GA, offering the Pearson floor plan with 3 bedrooms and 2.5 bathrooms over two levels. Located in the Armuchee School District, it's close to shops, restaurants, and downtown. The main floor features an open layout with a living area, kitchen with granite countertops and a center island, plus laminate wood flooring. A private back patio offers extra outdoor space. Upstairs, the primary suite includes a dual-sink vanity and walk-in closet, joined by two more bedrooms, a full bath, and a laundry room. With modern finishes and low-maintenance design in a well-kept neighborhood, this property is currently leased with a cap rate above 8.6%. 21 Sweetspire Drive NW is also for sale, creating a chance to own multiple homes in the same community.
Listing Agent
Hardy Realty & Development Company Brokerage Email: wright.abney@hardyrealty.com License #449656 Listed on: 11/27/2025

Townhouse Details
Home Type
- Townhome
Est. Annual Taxes
- $2,433
Year Built
- Built in 2024 | New Construction
HOA Fees
- $120 Monthly HOA Fees
Home Design
- Slab Foundation
Interior Spaces
- 2-Story Property
- Ceiling Fan
Parking
- Garage
- Garage Door Opener
Eco-Friendly Details
- Energy-Efficient Appliances
- Energy-Efficient Windows
- Energy-Efficient Thermostat
Schools
- Armuchee Elementary And Middle School
- Armuchee High School
Additional Features
- 1,742 Sq Ft Lot
- Property is near schools
- Central Heating and Cooling System
Community Details
Overview
- Association fees include ground maintenance, trash
- Old Summerville Village Subdivision
Building Details
- Maintenance Expense $500
- Operating Expense $1,440
- Gross Income $20,400
Map
Home Values in the Area
Average Home Value in this Area
Property History
| Date | Event | Price | List to Sale | Price per Sq Ft |
|---|---|---|---|---|
| 11/27/2025 11/27/25 | For Sale | $215,000 | -- | -- |
Source: Georgia MLS
MLS Number: 10650226
- 21 Sweetspire Dr NW
- 15 Silverbell Ln
- 214 N Elm St NW
- 8 S Hughes St SW
- 8 Leon St SW
- 4 Homestead Cir NW
- 100 Dellwood Dr NW
- 204 Cherry St SW
- 728 Charlton St NW
- 15 Alexander St
- 40 Paris Dr SW
- 614 Briarwood Cir NW
- 50 Melton Ave SW
- 3 Berckman Ln SW
- 14 Berckman Ln SW
- 0 Mount Alto Rd SW Unit 10523740
- 13 Ridgewood Rd SW
- 21 Sweetspire Dr NW
- 1 Silverbell Ln
- 10 Burnett Ferry Rd SW Unit FL1-ID1345541P
- 10 Burnett Ferry Rd SW
- 600 Redmond Rd NW
- 100 Woodrow Wilson Way NW
- 1349 Redmond Cir NW
- 204 Oakwood St NW
- 109 Larkspur Ln SW
- 111 Charlton St NW
- 108 Oakwood St NW
- 105 Asbury Dr
- 1005 N 2nd Ave NW Unit 32
- 1005 N 2nd Ave NW
- 1005 N 2nd Ave NW Unit 33
- 1005 N 2nd Ave NW Unit 39
- 1005 N 2nd Ave NW Unit 35
- 525 W 13th St NE
- 6 Wilma Dr NW Unit 6 Wilma Drive
- 34 Lyons Dr NW Unit A

