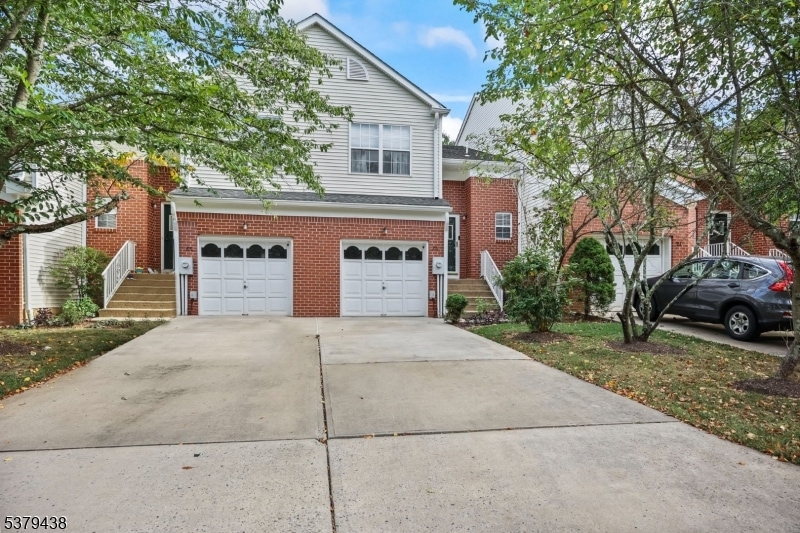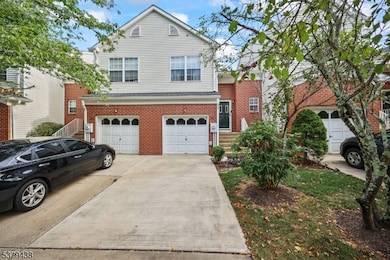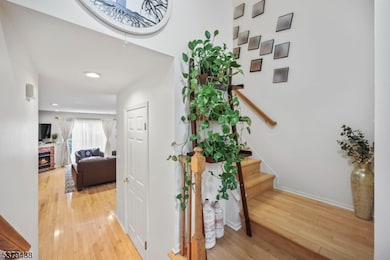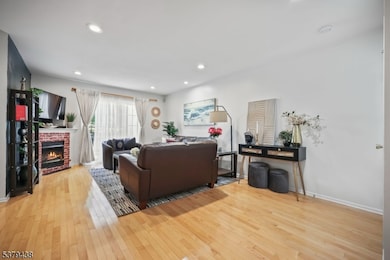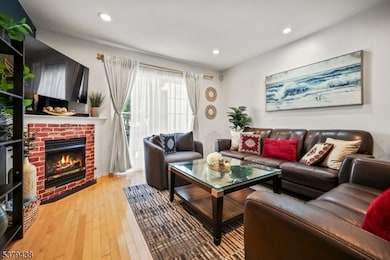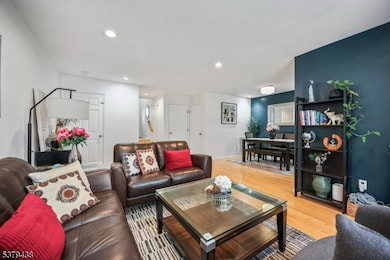23 Taft Ct Princeton, NJ 08540
Estimated payment $4,519/month
Highlights
- Deck
- Wooded Lot
- Formal Dining Room
- Montgomery Lower Mid School Rated A
- Jetted Tub in Primary Bathroom
- Thermal Windows
About This Home
Welcome home to this beautifully maintained NORTH-facing, move-in ready 3-bedroom, 2.5-bath townhome tucked away on a quiet Cul-de-Sac. Step inside to find elegant upgrades throughout, including all three bathrooms, fully renovated in 2021 with top-quality finishes. The open-concept living room features a cozy gas fireplace, seamlessly connecting to a bright dining area and a kitchen with plenty of cabinetry plus a washer/dryer for convenience. Freshly painted walls and gleaming hardwood floors flow throughout the home.Upstairs, you'll find three generous bedrooms, including a primary suite with a walk-in closet complete with custom shelving. The fully finished basement offers a versatile space for entertaining or movie nights complete with a billiards table and projector screen that will remain with the home.The community offers tennis and basketball courts, playgrounds, and jogging/biking paths. Located in the highly rated Montgomery school district, and close to Princeton University, shopping, and major transportation.
Listing Agent
MATTHEW TYLER CURIALE
RE/MAX FIRST REALTY Brokerage Phone: 732-257-3500 Listed on: 08/21/2025
Townhouse Details
Home Type
- Townhome
Est. Annual Taxes
- $10,092
Year Built
- Built in 1997
Lot Details
- 2,178 Sq Ft Lot
- Cul-De-Sac
- Wooded Lot
HOA Fees
- $309 Monthly HOA Fees
Parking
- 1 Car Attached Garage
- Garage Door Opener
Home Design
- Planned Development
- Brick Exterior Construction
- Vinyl Siding
- Tile
Interior Spaces
- 1,494 Sq Ft Home
- Gas Fireplace
- Thermal Windows
- Blinds
- Living Room with Fireplace
- Formal Dining Room
- Finished Basement
Kitchen
- Eat-In Country Kitchen
- Butlers Pantry
- Gas Oven or Range
- Self-Cleaning Oven
- Recirculated Exhaust Fan
- Dishwasher
Flooring
- Wall to Wall Carpet
- Vinyl
Bedrooms and Bathrooms
- 3 Bedrooms
- Primary bedroom located on second floor
- En-Suite Primary Bedroom
- Powder Room
- Jetted Tub in Primary Bathroom
- Whirlpool Bathtub
- Separate Shower
Home Security
Outdoor Features
- Deck
- Patio
Schools
- Orchard Elementary School
- Montgomery Middle School
- Montgomery High School
Utilities
- Forced Air Zoned Heating and Cooling System
- Two Cooling Systems Mounted To A Wall/Window
- Heating System Uses Wood
- Underground Utilities
- Standard Electricity
- Gas Water Heater
Listing and Financial Details
- Assessor Parcel Number 2713-37004-0000-00006-0020-
Community Details
Overview
- Association fees include maintenance-common area
Recreation
- Tennis Courts
- Community Playground
Pet Policy
- Pets Allowed
- Pet Size Limit
Security
- Storm Doors
- Fire and Smoke Detector
Map
Home Values in the Area
Average Home Value in this Area
Tax History
| Year | Tax Paid | Tax Assessment Tax Assessment Total Assessment is a certain percentage of the fair market value that is determined by local assessors to be the total taxable value of land and additions on the property. | Land | Improvement |
|---|---|---|---|---|
| 2025 | $10,092 | $294,400 | $192,900 | $101,500 |
| 2024 | $10,092 | $294,400 | $192,900 | $101,500 |
| 2023 | $10,077 | $294,400 | $192,900 | $101,500 |
| 2022 | $9,489 | $294,400 | $192,900 | $101,500 |
| 2021 | $9,406 | $294,400 | $192,900 | $101,500 |
| 2020 | $9,327 | $294,400 | $192,900 | $101,500 |
| 2019 | $9,262 | $294,400 | $192,900 | $101,500 |
| 2018 | $9,044 | $294,400 | $192,900 | $101,500 |
| 2017 | $8,906 | $294,400 | $192,900 | $101,500 |
| 2016 | $8,750 | $294,400 | $192,900 | $101,500 |
| 2015 | $8,555 | $294,400 | $192,900 | $101,500 |
| 2014 | $8,452 | $294,400 | $192,900 | $101,500 |
Property History
| Date | Event | Price | List to Sale | Price per Sq Ft | Prior Sale |
|---|---|---|---|---|---|
| 11/21/2025 11/21/25 | For Sale | $638,000 | 0.0% | $427 / Sq Ft | |
| 11/18/2025 11/18/25 | Pending | -- | -- | -- | |
| 10/09/2025 10/09/25 | Price Changed | $638,000 | -1.8% | $427 / Sq Ft | |
| 08/21/2025 08/21/25 | For Sale | $650,000 | +15.2% | $435 / Sq Ft | |
| 03/22/2023 03/22/23 | Sold | $564,000 | 0.0% | $378 / Sq Ft | View Prior Sale |
| 02/09/2023 02/09/23 | Pending | -- | -- | -- | |
| 02/06/2023 02/06/23 | For Sale | $564,000 | -- | $378 / Sq Ft |
Purchase History
| Date | Type | Sale Price | Title Company |
|---|---|---|---|
| Deed | $564,000 | Innovation Title | |
| Deed | $564,000 | Innovation Title | |
| Deed | $375,000 | -- | |
| Deed | $240,000 | -- | |
| Deed | $141,900 | -- |
Mortgage History
| Date | Status | Loan Amount | Loan Type |
|---|---|---|---|
| Open | $282,000 | New Conventional | |
| Closed | $282,000 | New Conventional | |
| Previous Owner | $300,000 | No Value Available | |
| Previous Owner | $192,000 | No Value Available | |
| Previous Owner | $114,000 | No Value Available |
Source: Garden State MLS
MLS Number: 3982604
APN: 13-37004-0000-00006-20
- 100 Jackson Ave
- 33 Kennedy Ct
- 20 Princeton Ave
- 37 Crescent Ave
- 19G Evert Ct
- 36 -D Needham Way
- 36 Needham Way Unit D
- 8B Brookline Ct
- 8 -B Brookline Ct Unit B
- 851 Mount Lucas Rd
- 2 Washington St
- 18 Oxford Cir
- 108 Dogwood Hill
- 110 Village Dr
- 108 Village Dr
- 112 Village Dr
- 617 Mount Lucas Rd
- 106 Village Dr
- 182 Jonathon Dayton Ct
- 17 E Hartwick Dr
- 11 Castleton Rd
- 51 Truman Ave
- 119 Hoover Ave
- 18 Truman Ave
- 12 Manor Dr
- 15 -B Andover Cir Unit B
- 101 Blue Spring Rd
- 72 River Birch Cir
- 90 Washington St Unit 1
- 90 Washington St
- 10 Brookline Ct Unit G
- 10G Brookline Ct
- 1377 Canal Rd Unit ID1336814P
- 1377 Route 206
- 1377 Route 206 Unit 115
- 92 Harvard Cir
- 2 Rider Terrace
- 2 Rider Terrace
- 53 Trewbridge Ct
- 8 Comstock Ln
