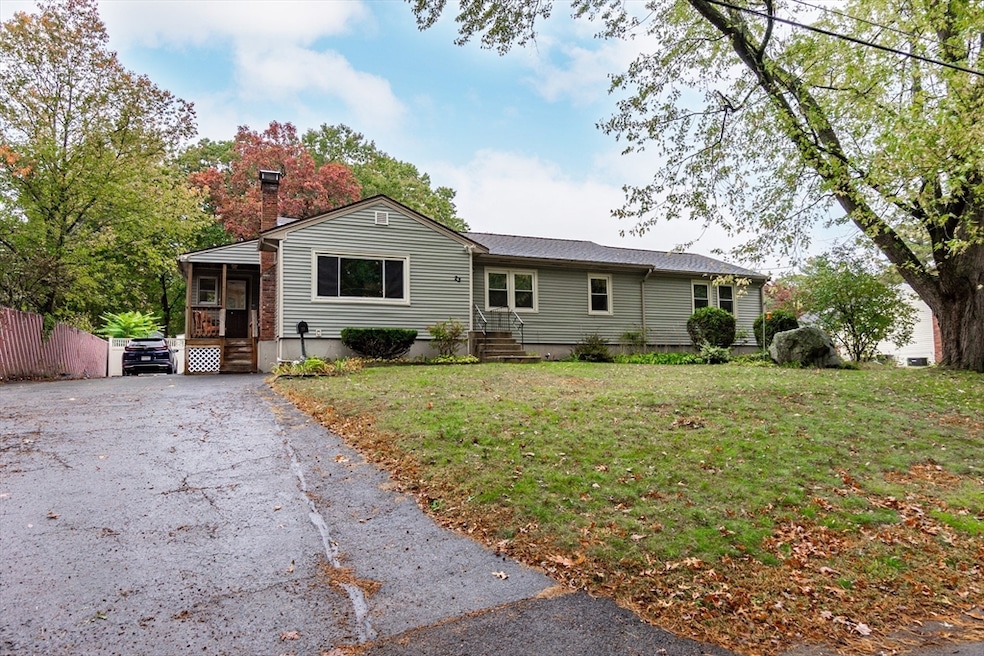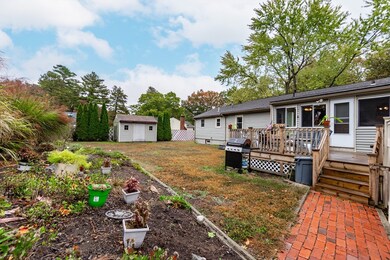
23 Taunton St Bellingham, MA 02019
Highlights
- In Ground Pool
- Ranch Style House
- No HOA
- Covered Deck
- Wood Flooring
- Covered patio or porch
About This Home
As of January 2025Welcome home! Your search is over if you have been looking for a spacious home like this. Ideal for the extended family. Main level offers 4 bedrooms, 2 full baths and bright cheery wrap around sun room overlooking I.G. pool, lovely gardens, spacious fenced yard too! Lower level has 2 finished rooms that can also be bedrooms or office space or recreation room or media room and additional half bath. There are lots of upgrades (see attached features list in documents).
Home Details
Home Type
- Single Family
Est. Annual Taxes
- $5,203
Year Built
- Built in 1963
Lot Details
- 0.34 Acre Lot
- Fenced Yard
- Fenced
- Cleared Lot
- Garden
Home Design
- Ranch Style House
- Frame Construction
- Blown Fiberglass Insulation
- Shingle Roof
- Concrete Perimeter Foundation
Interior Spaces
- 2,910 Sq Ft Home
- Ceiling Fan
- Insulated Windows
- Picture Window
- Window Screens
- Insulated Doors
- Living Room with Fireplace
Kitchen
- Range
- Microwave
- Dishwasher
Flooring
- Wood
- Wall to Wall Carpet
- Laminate
- Ceramic Tile
- Vinyl
Bedrooms and Bathrooms
- 4 Bedrooms
- Bathtub with Shower
Laundry
- Dryer
- Washer
Finished Basement
- Basement Fills Entire Space Under The House
- Interior Basement Entry
Parking
- 5 Car Parking Spaces
- Driveway
- Paved Parking
- Open Parking
- Off-Street Parking
Accessible Home Design
- Level Entry For Accessibility
Outdoor Features
- In Ground Pool
- Bulkhead
- Covered Deck
- Covered patio or porch
- Outdoor Storage
Utilities
- Forced Air Heating and Cooling System
- 1 Cooling Zone
- 1 Heating Zone
- Heating System Uses Natural Gas
- 220 Volts
- 200+ Amp Service
- Gas Water Heater
- Private Sewer
Community Details
- No Home Owners Association
- Shops
Listing and Financial Details
- Assessor Parcel Number 4503
Similar Homes in the area
Home Values in the Area
Average Home Value in this Area
Mortgage History
| Date | Status | Loan Amount | Loan Type |
|---|---|---|---|
| Closed | $456,200 | Commercial | |
| Closed | $262,050 | Stand Alone Refi Refinance Of Original Loan | |
| Closed | $233,640 | Unknown | |
| Closed | $230,578 | No Value Available | |
| Closed | $238,000 | No Value Available | |
| Closed | $67,900 | No Value Available | |
| Closed | $25,000 | No Value Available | |
| Closed | $200,000 | No Value Available | |
| Closed | $200,000 | No Value Available | |
| Closed | $120,000 | No Value Available | |
| Closed | $38,000 | No Value Available |
Property History
| Date | Event | Price | Change | Sq Ft Price |
|---|---|---|---|---|
| 01/24/2025 01/24/25 | Sold | $500,000 | -13.0% | $172 / Sq Ft |
| 12/12/2024 12/12/24 | Pending | -- | -- | -- |
| 11/13/2024 11/13/24 | Price Changed | $575,000 | -4.2% | $198 / Sq Ft |
| 10/28/2024 10/28/24 | For Sale | $600,000 | -- | $206 / Sq Ft |
Tax History Compared to Growth
Tax History
| Year | Tax Paid | Tax Assessment Tax Assessment Total Assessment is a certain percentage of the fair market value that is determined by local assessors to be the total taxable value of land and additions on the property. | Land | Improvement |
|---|---|---|---|---|
| 2025 | $5,446 | $433,600 | $166,200 | $267,400 |
| 2024 | $5,203 | $404,600 | $151,700 | $252,900 |
| 2023 | $4,718 | $361,500 | $144,500 | $217,000 |
| 2022 | $4,573 | $324,800 | $120,500 | $204,300 |
| 2021 | $4,461 | $309,600 | $120,500 | $189,100 |
| 2020 | $4,299 | $302,300 | $120,500 | $181,800 |
| 2019 | $4,215 | $296,600 | $120,500 | $176,100 |
| 2018 | $3,989 | $276,800 | $115,800 | $161,000 |
| 2017 | $3,882 | $270,700 | $115,800 | $154,900 |
| 2016 | $3,715 | $260,000 | $113,900 | $146,100 |
| 2015 | $3,568 | $250,400 | $109,500 | $140,900 |
| 2014 | $3,584 | $244,500 | $107,000 | $137,500 |
Agents Affiliated with this Home
-

Seller's Agent in 2025
Nancy Miles
eXp Realty
(508) 942-4925
3 in this area
45 Total Sales
-

Buyer's Agent in 2025
Nina Sable
William Raveis R.E. & Home Services
(508) 733-8935
1 in this area
83 Total Sales
Map
Source: MLS Property Information Network (MLS PIN)
MLS Number: 73306980
APN: BELL-000039-000013
- 76 N Main St
- 221 Ruthellen Rd
- 20 & 22 Box Pond Rd
- 154 N Main St
- 34 Monique Dr
- 139 Bellwood Cir Unit 139
- 19 Crystal Way Unit 14
- 45 Country Side Rd
- 3 Monique Dr
- 0 Hixon St Unit 73201483
- 6 Barrows Rd
- 905 Village Ln
- 0 Hartford Ave
- 17 Marion Rd
- 24 Bates St
- 202 Hartford Ave
- 00 Hixon St
- 1 Fieldstone Way
- 334 S Main St
- 83 Hixon St






