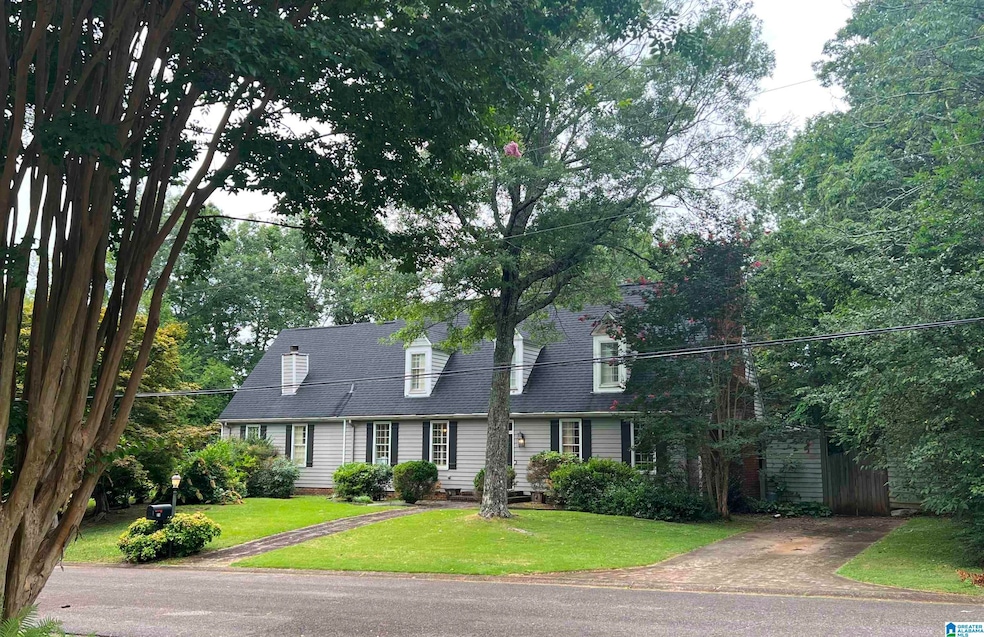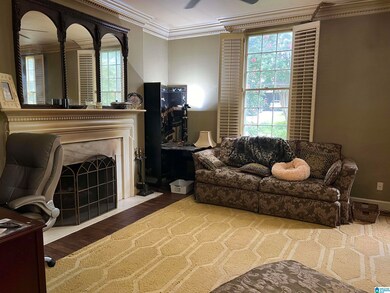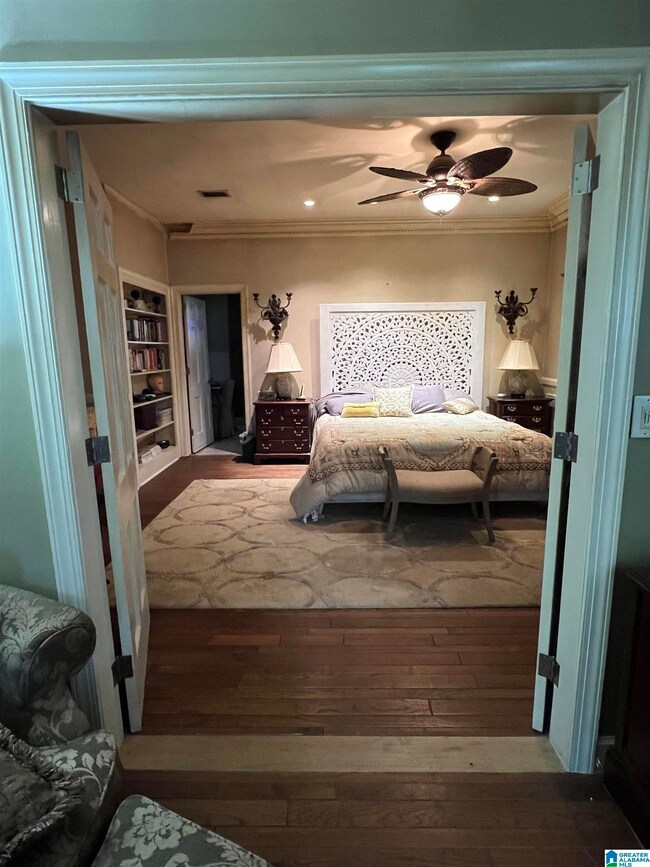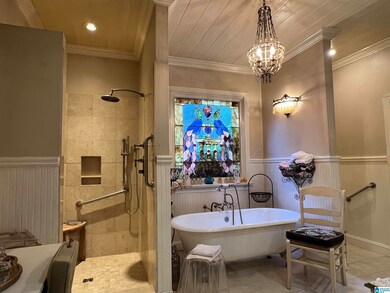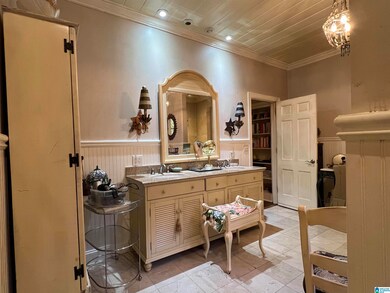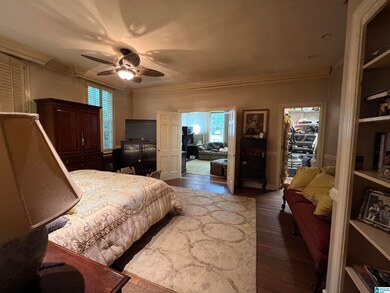
23 Timothy Trace Anniston, AL 36207
Highlights
- In Ground Pool
- Fireplace in Primary Bedroom
- Stone Countertops
- Sitting Area In Primary Bedroom
- Attic
- Screened Porch
About This Home
As of January 2025Looking for abundant space in a peaceful, established neighborhood? Here's your chance to own an expansive home with endless potential, all at a great price! Nestled in the coveted Hillyer Highlands subdivision, this property boasts 6 bedrooms, 4 full baths, 1 half bath, and the foundation for a 5th full bath, ideal for creating 5 ensuite bedrooms. Upstairs features an oversized family/play room and two bedrooms, each with private bath access. The main level includes a spacious owner's suite with a private sitting area or study and a serene owner's bath. Additional highlights include 3 fireplaces and an in-ground pool. This estate property is being sold "AS IS" and requires court approval of the purchase contract. Don't miss out—explore the possibilities today!
Home Details
Home Type
- Single Family
Est. Annual Taxes
- $4,093
Year Built
- Built in 1971
Lot Details
- 0.65 Acre Lot
- Fenced Yard
- Few Trees
Parking
- 2 Car Attached Garage
- Side Facing Garage
- Driveway
Home Design
- HardiePlank Siding
Interior Spaces
- 2-Story Property
- Sound System
- Smooth Ceilings
- Ceiling Fan
- Recessed Lighting
- Wood Burning Fireplace
- Brick Fireplace
- Window Treatments
- French Doors
- Family Room with Fireplace
- 3 Fireplaces
- Great Room with Fireplace
- Dining Room
- Den
- Screened Porch
- Crawl Space
- Attic
Kitchen
- Gas Oven
- Stove
- Dishwasher
- Kitchen Island
- Stone Countertops
- Disposal
Flooring
- Carpet
- Laminate
- Tile
Bedrooms and Bathrooms
- 6 Bedrooms
- Sitting Area In Primary Bedroom
- Primary Bedroom on Main
- Fireplace in Primary Bedroom
- Split Bedroom Floorplan
- Walk-In Closet
- Split Vanities
- Bathtub and Shower Combination in Primary Bathroom
- Separate Shower
Laundry
- Laundry Room
- Laundry on main level
- Sink Near Laundry
- Washer and Electric Dryer Hookup
Outdoor Features
- In Ground Pool
- Screened Patio
Schools
- Golden Springs Elementary School
- Anniston Middle School
- Anniston High School
Utilities
- Zoned Heating and Cooling
- Multiple Heating Units
- Heating System Uses Gas
- Gas Water Heater
Listing and Financial Details
- Visit Down Payment Resource Website
- Assessor Parcel Number 21-02-09-4-002-006.000
Similar Homes in Anniston, AL
Home Values in the Area
Average Home Value in this Area
Mortgage History
| Date | Status | Loan Amount | Loan Type |
|---|---|---|---|
| Closed | $193,622 | New Conventional |
Property History
| Date | Event | Price | Change | Sq Ft Price |
|---|---|---|---|---|
| 01/09/2025 01/09/25 | Sold | $190,000 | -36.6% | $34 / Sq Ft |
| 10/30/2024 10/30/24 | Price Changed | $299,900 | -7.7% | $54 / Sq Ft |
| 07/30/2024 07/30/24 | For Sale | $325,000 | -- | $58 / Sq Ft |
Tax History Compared to Growth
Tax History
| Year | Tax Paid | Tax Assessment Tax Assessment Total Assessment is a certain percentage of the fair market value that is determined by local assessors to be the total taxable value of land and additions on the property. | Land | Improvement |
|---|---|---|---|---|
| 2024 | $4,093 | $39,644 | $2,410 | $37,234 |
| 2023 | $4,093 | $39,644 | $2,410 | $37,234 |
| 2022 | $1,991 | $39,644 | $2,410 | $37,234 |
| 2021 | $1,657 | $33,140 | $2,410 | $30,730 |
| 2020 | $1,675 | $33,314 | $2,410 | $30,904 |
| 2019 | $1,723 | $34,242 | $2,410 | $31,832 |
| 2018 | $1,723 | $34,260 | $0 | $0 |
| 2017 | $1,641 | $30,680 | $0 | $0 |
| 2016 | $1,539 | $30,680 | $0 | $0 |
Agents Affiliated with this Home
-
Carra Smith

Seller's Agent in 2025
Carra Smith
Kelly Right Real Estate of Ala
(256) 239-6514
61 Total Sales
Map
Source: Greater Alabama MLS
MLS Number: 21392440
APN: 21-02-09-4-002-006.000
- 5 Christopher Way
- 316 Crestview Rd
- 33 Diana Hills Rd
- 5 Ruby Ridge Rd
- 0 Lanier Place Unit 26.25 ac
- 526 Hillyer High Rd
- 309 Sky Dr
- 8 Markwood Ann Al
- 2 Rendalia Rd
- 0 Windsor Cir Unit 21382751
- 539 Hillyer High Rd
- 33 Sunset Dr
- 601 Hillyer High Rd
- 8 Sunset Dr
- 2301 Hathaway Heights Rd
- 811 Brookhaven Rd
- 215 Canyon Dr
- 813 Brookhaven Rd
- 0 Rebecca Trail Unit 6.07 ac 21420735
- 0 Rebecca Trail Unit 40 1361110
