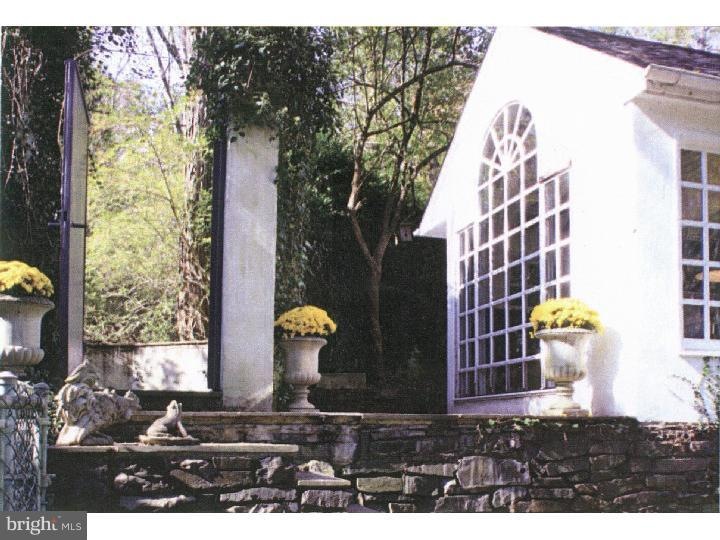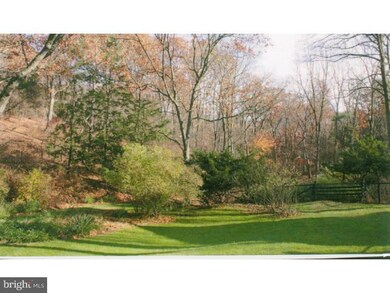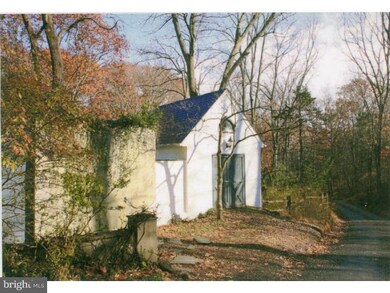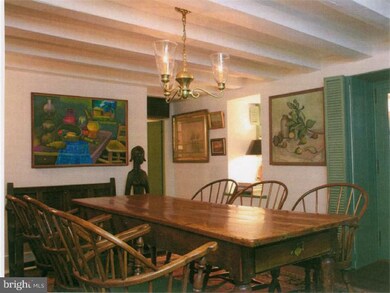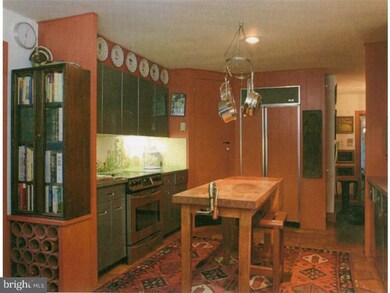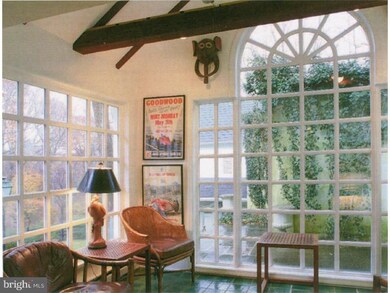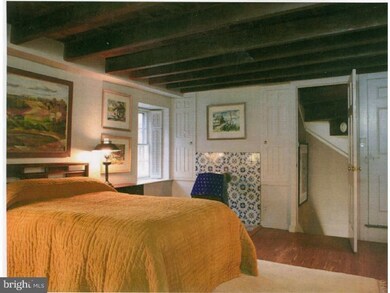
23 Twin Lear Rd Pipersville, PA 18947
Highlights
- Indoor Pool
- Sauna
- Barn or Farm Building
- Second Garage
- 13.72 Acre Lot
- Wooded Lot
About This Home
As of August 2015This enchanting and ecletic plaster over stone (cir.1809) farmhouse has been uniquely transformed into an exciting and inviting country residence, just eight minutes to the Frenchtown, N.J. bridge. The ambience and architectural combinations convey you to life in a Village Farmhouse in the South of France. The living room and other rooms have custom-built bookcases, an 18th century stone fireplace and herring bone wood plank flooring. The adjacent dining room off the kitchen, features brass sconces and a candle fitted brass chandelier. There is extensive, imported custom tile-work and antique, European fixtures featured throughout the entire home. The breakfast room boasts a large floor to ceiling custom Palladium window that brightens the room with natural light with awesome views of this marvlous setting. The most novel features of this French country-like estate, is the custom indoor lap swimming pool & spa with an elaborate and sophisticated dehumidifying system that returns condensation back to the pool.
Last Agent to Sell the Property
Robert Gavin
BHHS Fox & Roach-Doylestown License #AB040682A Listed on: 01/06/2012
Home Details
Home Type
- Single Family
Est. Annual Taxes
- $4,881
Year Built
- Built in 1809 | Remodeled in 1990
Lot Details
- 13.72 Acre Lot
- Southwest Facing Home
- Sloped Lot
- Wooded Lot
- Back and Side Yard
- Subdivision Possible
- Property is zoned RA
Parking
- 3 Car Detached Garage
- 3 Open Parking Spaces
- Second Garage
- Driveway
Home Design
- French Architecture
- Farmhouse Style Home
- Fixer Upper
- Stone Foundation
- Pitched Roof
- Shingle Roof
- Wood Siding
- Stone Siding
- Stucco
Interior Spaces
- 2,200 Sq Ft Home
- Property has 3 Levels
- Wet Bar
- Beamed Ceilings
- Cathedral Ceiling
- 2 Fireplaces
- Stone Fireplace
- Brick Fireplace
- Family Room
- Living Room
- Dining Room
- Sauna
- Eat-In Kitchen
- Laundry on main level
- Attic
Flooring
- Wood
- Stone
- Tile or Brick
Bedrooms and Bathrooms
- 3 Bedrooms
- En-Suite Primary Bedroom
- 3 Full Bathrooms
- Whirlpool Bathtub
- Walk-in Shower
Outdoor Features
- Indoor Pool
- Patio
- Exterior Lighting
- Shed
- Breezeway
- Porch
Schools
- Tinicum Elementary School
- Palisades Middle School
- Palisades High School
Farming
- Barn or Farm Building
Utilities
- Cooling System Mounted In Outer Wall Opening
- Zoned Heating
- Radiator
- Heating System Uses Oil
- Radiant Heating System
- Baseboard Heating
- 200+ Amp Service
- Summer or Winter Changeover Switch For Hot Water
- Well
- Natural Gas Water Heater
- Oil Water Heater
- On Site Septic
- Cable TV Available
Community Details
- No Home Owners Association
Listing and Financial Details
- Tax Lot 079
- Assessor Parcel Number 44-022-079
Ownership History
Purchase Details
Home Financials for this Owner
Home Financials are based on the most recent Mortgage that was taken out on this home.Purchase Details
Home Financials for this Owner
Home Financials are based on the most recent Mortgage that was taken out on this home.Purchase Details
Similar Homes in Pipersville, PA
Home Values in the Area
Average Home Value in this Area
Purchase History
| Date | Type | Sale Price | Title Company |
|---|---|---|---|
| Deed | $350,000 | None Available | |
| Interfamily Deed Transfer | -- | None Available | |
| Quit Claim Deed | -- | -- |
Mortgage History
| Date | Status | Loan Amount | Loan Type |
|---|---|---|---|
| Previous Owner | $427,000 | New Conventional | |
| Previous Owner | $250,000 | Credit Line Revolving |
Property History
| Date | Event | Price | Change | Sq Ft Price |
|---|---|---|---|---|
| 08/11/2015 08/11/15 | Sold | $350,000 | -1.4% | $177 / Sq Ft |
| 08/10/2015 08/10/15 | Pending | -- | -- | -- |
| 08/10/2015 08/10/15 | For Sale | $355,000 | -33.5% | $180 / Sq Ft |
| 06/07/2012 06/07/12 | Sold | $534,000 | -17.8% | $243 / Sq Ft |
| 05/07/2012 05/07/12 | Pending | -- | -- | -- |
| 01/06/2012 01/06/12 | For Sale | $650,000 | -- | $295 / Sq Ft |
Tax History Compared to Growth
Tax History
| Year | Tax Paid | Tax Assessment Tax Assessment Total Assessment is a certain percentage of the fair market value that is determined by local assessors to be the total taxable value of land and additions on the property. | Land | Improvement |
|---|---|---|---|---|
| 2024 | $135 | $880 | $880 | $0 |
| 2023 | $133 | $880 | $880 | $0 |
| 2022 | $132 | $880 | $880 | $0 |
| 2021 | $131 | $15,320 | $15,320 | $0 |
| 2020 | $131 | $15,320 | $15,320 | $0 |
| 2019 | $9,483 | $15,320 | $15,320 | $0 |
| 2018 | $129 | $15,320 | $15,320 | $0 |
| 2017 | $127 | $15,320 | $15,320 | $0 |
| 2016 | $127 | $15,320 | $15,320 | $0 |
| 2015 | -- | $15,320 | $15,320 | $0 |
| 2014 | -- | $15,320 | $15,320 | $0 |
Agents Affiliated with this Home
-
R
Seller's Agent in 2015
Robert Gavin
BHHS Fox & Roach
-

Buyer's Agent in 2012
Lorraine Jolly
BHHS Fox & Roach
(215) 776-1752
17 Total Sales
Map
Source: Bright MLS
MLS Number: 1003813500
APN: 44-022-065
- 421 River Rd
- 260 Cafferty Rd
- 14 Bridge Five
- 354 Cafferty Rd
- 32 Municipal Rd
- 215 E Dark Hollow Rd
- 295 E Dark Hollow Rd
- 253 E Dark Hollow Rd
- 152 Warsaw Rd
- 26 Wormansville Rd
- 343 E Dark Hollow Rd
- 38 Bridge One Ln
- 773 River Rd
- 170 River Rd
- 12 Center Rd
- 7411 Tohickon Hill Rd
- 105 Byram Kingwood Rd
- 52 River Rd
- Lot 45 Fox Run
- 10 Erwinna Valley Way
