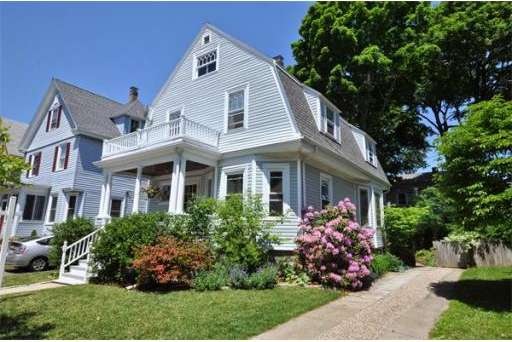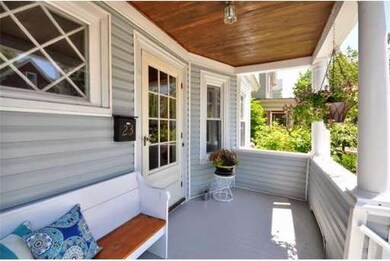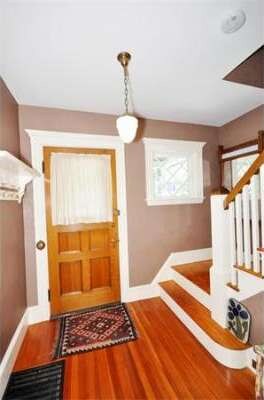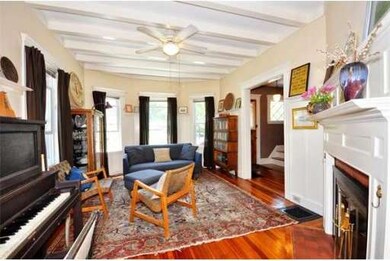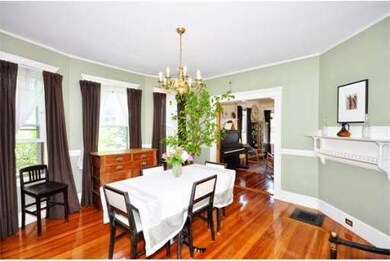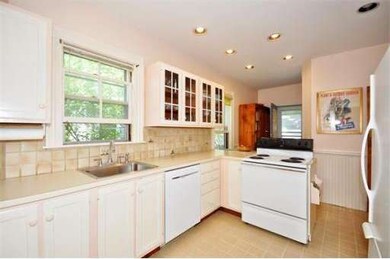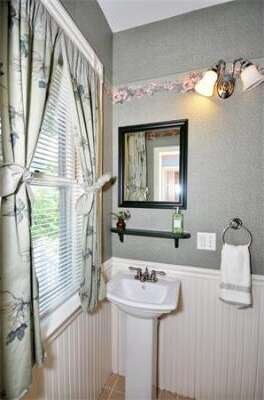
23 Tyndale St Roslindale, MA 02131
Roslindale NeighborhoodAbout This Home
As of December 2018Doctor's Row charmer! Lovingly maintained Dutch Colonial with the most impressive details, from the working pocket doors, plate rails, beautifully polished wood floors, original doors/hardware, beamed ceiling, stained glass window, high ceilings on both levels, working wood burning fireplace. Wonderful flow from the bay windowed living to dining, direct access from the kitchen to the deck and Beacon Hill style garden, large bedrooms on the 2nd floor, with an additional room used as a den, walk-up attic, and bonus finished space in the basement, perfect for home office or play room. And the best location; walk to two commuter rail T stations, Arboretum, Roslindale Village, Starbucks, Roche Bros. Come Home!
Home Details
Home Type
Single Family
Est. Annual Taxes
$9,443
Year Built
1905
Lot Details
0
Listing Details
- Lot Description: Paved Drive
- Special Features: None
- Property Sub Type: Detached
- Year Built: 1905
Interior Features
- Has Basement: Yes
- Fireplaces: 1
- Number of Rooms: 8
- Amenities: Public Transportation, Shopping, Park, Walk/Jog Trails, Medical Facility, House of Worship, Public School, T-Station
- Electric: Circuit Breakers, 100 Amps
- Energy: Insulated Windows
- Flooring: Wood, Tile, Wall to Wall Carpet
- Interior Amenities: Walk-up Attic
- Basement: Full, Partially Finished
- Bedroom 2: Second Floor
- Bedroom 3: Second Floor
- Bathroom #1: First Floor
- Bathroom #2: Second Floor
- Kitchen: First Floor
- Laundry Room: Basement
- Living Room: First Floor
- Master Bedroom: Second Floor
- Master Bedroom Description: Flooring - Hardwood
- Dining Room: First Floor
Exterior Features
- Construction: Frame
- Exterior: Vinyl
- Exterior Features: Porch, Deck
- Foundation: Fieldstone
Garage/Parking
- Garage Parking: Detached
- Garage Spaces: 1
- Parking: Off-Street
- Parking Spaces: 3
Utilities
- Heat Zones: 1
- Hot Water: Electric
Condo/Co-op/Association
- HOA: No
Ownership History
Purchase Details
Home Financials for this Owner
Home Financials are based on the most recent Mortgage that was taken out on this home.Purchase Details
Home Financials for this Owner
Home Financials are based on the most recent Mortgage that was taken out on this home.Purchase Details
Home Financials for this Owner
Home Financials are based on the most recent Mortgage that was taken out on this home.Purchase Details
Home Financials for this Owner
Home Financials are based on the most recent Mortgage that was taken out on this home.Purchase Details
Similar Homes in the area
Home Values in the Area
Average Home Value in this Area
Purchase History
| Date | Type | Sale Price | Title Company |
|---|---|---|---|
| Not Resolvable | $685,000 | -- | |
| Not Resolvable | $535,000 | -- | |
| Deed | $455,000 | -- | |
| Deed | $400,000 | -- | |
| Deed | $136,000 | -- |
Mortgage History
| Date | Status | Loan Amount | Loan Type |
|---|---|---|---|
| Open | $265,000 | Stand Alone Refi Refinance Of Original Loan | |
| Closed | $265,000 | New Conventional | |
| Previous Owner | $365,000 | Stand Alone Refi Refinance Of Original Loan | |
| Previous Owner | $373,000 | Stand Alone Refi Refinance Of Original Loan | |
| Previous Owner | $374,500 | New Conventional | |
| Previous Owner | $292,000 | No Value Available | |
| Previous Owner | $300,000 | Purchase Money Mortgage | |
| Previous Owner | $360,000 | Purchase Money Mortgage |
Property History
| Date | Event | Price | Change | Sq Ft Price |
|---|---|---|---|---|
| 12/07/2018 12/07/18 | Sold | $685,000 | +6.2% | $460 / Sq Ft |
| 10/31/2018 10/31/18 | Pending | -- | -- | -- |
| 10/24/2018 10/24/18 | For Sale | $645,000 | +20.6% | $433 / Sq Ft |
| 07/31/2014 07/31/14 | Sold | $535,000 | +1.9% | $360 / Sq Ft |
| 06/11/2014 06/11/14 | Pending | -- | -- | -- |
| 06/04/2014 06/04/14 | For Sale | $524,900 | -- | $353 / Sq Ft |
Tax History Compared to Growth
Tax History
| Year | Tax Paid | Tax Assessment Tax Assessment Total Assessment is a certain percentage of the fair market value that is determined by local assessors to be the total taxable value of land and additions on the property. | Land | Improvement |
|---|---|---|---|---|
| 2025 | $9,443 | $815,500 | $199,900 | $615,600 |
| 2024 | $9,086 | $833,600 | $188,300 | $645,300 |
| 2023 | $8,953 | $833,600 | $188,300 | $645,300 |
| 2022 | $8,098 | $744,300 | $168,100 | $576,200 |
| 2021 | $7,824 | $733,300 | $168,100 | $565,200 |
| 2020 | $6,540 | $619,300 | $157,300 | $462,000 |
| 2019 | $6,195 | $587,800 | $131,000 | $456,800 |
| 2018 | $5,648 | $538,900 | $134,200 | $404,700 |
| 2017 | $5,707 | $538,900 | $134,200 | $404,700 |
| 2016 | $5,755 | $523,200 | $134,200 | $389,000 |
| 2015 | $5,176 | $427,400 | $120,800 | $306,600 |
| 2014 | $4,889 | $388,600 | $120,800 | $267,800 |
Agents Affiliated with this Home
-
Cervone Deegan Team
C
Seller's Agent in 2018
Cervone Deegan Team
Coldwell Banker Realty - Boston
(617) 266-4430
4 in this area
41 Total Sales
-
Janet Deegan
J
Seller Co-Listing Agent in 2018
Janet Deegan
Coldwell Banker Realty - Boston
(617) 835-0674
3 in this area
21 Total Sales
-
The Residential Group
T
Buyer's Agent in 2018
The Residential Group
William Raveis R.E. & Home Services
(617) 426-8333
11 in this area
275 Total Sales
-
Sherri Quist

Seller's Agent in 2014
Sherri Quist
Compass
(617) 359-1191
12 in this area
62 Total Sales
Map
Source: MLS Property Information Network (MLS PIN)
MLS Number: 71692576
APN: ROSL-000000-000020-005565
- 25 Congreve St
- 40 Newburg St Unit 1
- 242 Belgrade Ave
- 66 Farquhar St Unit 1
- 59 Aldrich St Unit 2
- 18-20 Fresno St
- 1554 Centre St Unit 2
- 16 Pinehurst St
- 22 Walter St Unit 2
- 9 Beryl St
- 105 Orange St
- 82 Birch St Unit 1
- 57 Ardale St
- 34 Cohasset St Unit 2
- 36 Cohasset St Unit 1
- 6 Hayes Rd Unit 16
- 160 Beech St
- 15 Peak Hill Rd
- 73 Knoll St
- 1690 Centre St Unit 2
