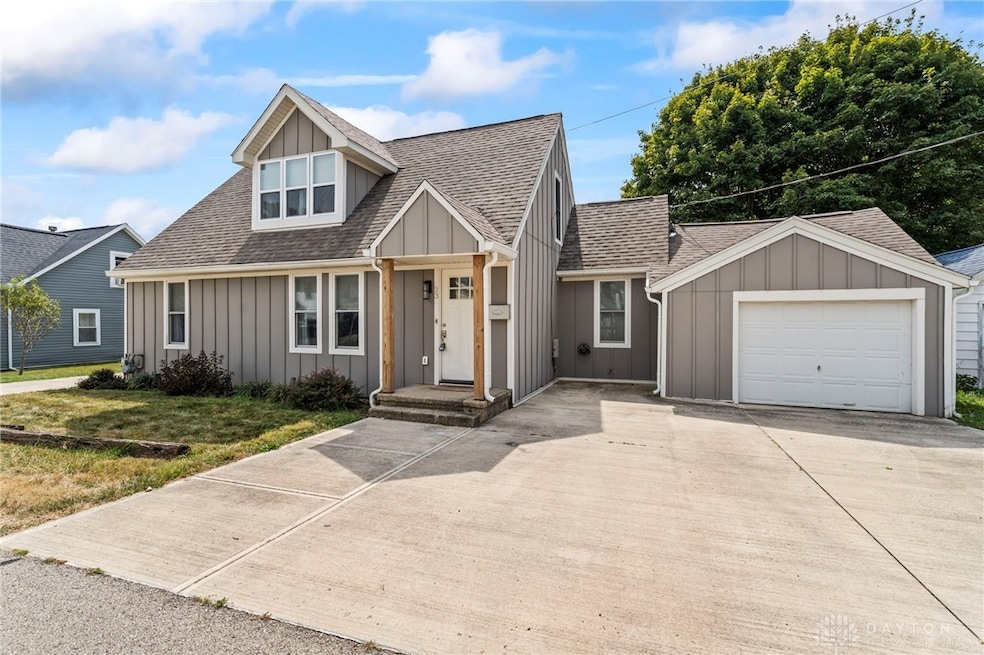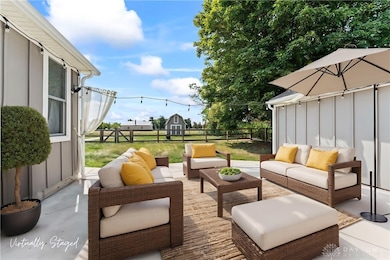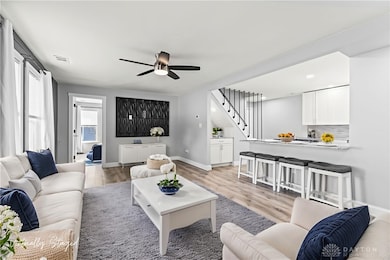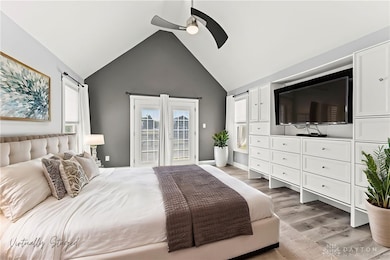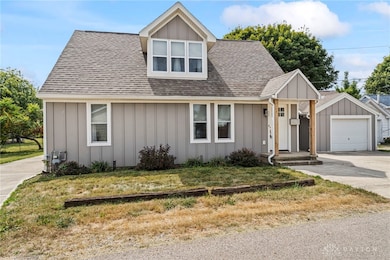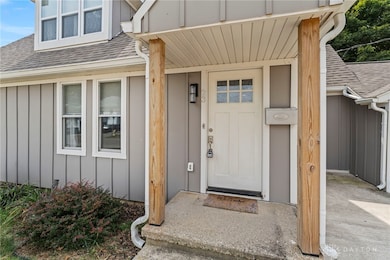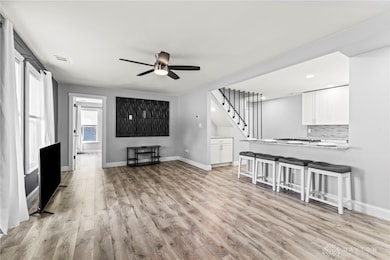23 Verity St Jamestown, OH 45335
Estimated payment $1,516/month
Highlights
- Cape Cod Architecture
- Mud Room
- Farmhouse Sink
- Vaulted Ceiling
- No HOA
- 1 Car Attached Garage
About This Home
Back on market due to buyer financing - - - Welcome to this stunning, light-filled home —completely remodeled in 2022 from top to bottom with exceptional attention to detail and craftsmanship. This home lives like new construction, thoughtfully redesigned for modern comfort and style. Inside, you’ll fall in love with the stunning gourmet kitchen - granite countertops, stainless steel appliances including a gas range with griddle, farmhouse sink, and a stylish coffee/wine bar. The home offers three spacious suites, each with its own private bath—two conveniently located on the main floor, and a third expansive second-floor retreat with soaring ceilings, sitting area, and an oversized en-suite bath. Designer bathrooms boast frameless glass showers, tile surrounds and elegant vanities. Enjoy custom touches throughout, including a backlit TV feature wall in the family room, stylish lighting, and modern flooring. A new half bath off the large utility/mud room is ideal for guests during gatherings—indoors or out. Stackable stainless washer and dryer are included. Exterior upgrades include durable cement board siding, an extended heated 4-car garage in the rear at end of concrete driveway (3rd parcel!). The fully fenced yard backs directly to over 300 miles of Greene County hike/bike trails, offering privacy and scenic views from your lighted, back patio. Also includes a shed for extras. This sale includes the main parcel plus two additional adjoining parcels—providing extra space and privacy. Piece of mind with virtually everything new—roof decking & shingles, cement board siding, windows, doors, HVAC, plumbing, electrical, gas fueled tankless water heater, vaulted ceilings, flooring, patios, fencing, and more.
Listing Agent
Luma Realty Brokerage Phone: (937) 530-3383 License #2021007908 Listed on: 09/15/2025
Home Details
Home Type
- Single Family
Est. Annual Taxes
- $46
Year Built
- 1947
Lot Details
- 0.28 Acre Lot
Parking
- 1 Car Attached Garage
- Heated Garage
Home Design
- Cape Cod Architecture
- Frame Construction
Interior Spaces
- 1,998 Sq Ft Home
- 2-Story Property
- Vaulted Ceiling
- Mud Room
- Crawl Space
Kitchen
- Range
- Microwave
- Dishwasher
- Farmhouse Sink
Bedrooms and Bathrooms
- 3 Bedrooms
- Bathroom on Main Level
Laundry
- Dryer
- Washer
Utilities
- Forced Air Heating and Cooling System
- Heating System Uses Natural Gas
Community Details
- No Home Owners Association
- Vms 3081 Subdivision
Listing and Financial Details
- Assessor Parcel Number J27000100040011300
Map
Home Values in the Area
Average Home Value in this Area
Tax History
| Year | Tax Paid | Tax Assessment Tax Assessment Total Assessment is a certain percentage of the fair market value that is determined by local assessors to be the total taxable value of land and additions on the property. | Land | Improvement |
|---|---|---|---|---|
| 2024 | $46 | $960 | $150 | $810 |
| 2023 | $46 | $960 | $150 | $810 |
| 2022 | $51 | $900 | $120 | $780 |
| 2021 | $56 | $980 | $200 | $780 |
| 2020 | $53 | $980 | $200 | $780 |
| 2019 | $53 | $970 | $200 | $770 |
| 2018 | $53 | $970 | $200 | $770 |
| 2017 | $52 | $970 | $200 | $770 |
| 2016 | $50 | $930 | $200 | $730 |
| 2015 | $49 | $930 | $200 | $730 |
| 2014 | $46 | $930 | $200 | $730 |
Property History
| Date | Event | Price | List to Sale | Price per Sq Ft |
|---|---|---|---|---|
| 11/02/2025 11/02/25 | Price Changed | $286,900 | -0.3% | $144 / Sq Ft |
| 10/03/2025 10/03/25 | Price Changed | $287,900 | -2.4% | $144 / Sq Ft |
| 09/15/2025 09/15/25 | For Sale | $294,900 | -- | $148 / Sq Ft |
Purchase History
| Date | Type | Sale Price | Title Company |
|---|---|---|---|
| Warranty Deed | $280,000 | -- | |
| Warranty Deed | -- | None Listed On Document |
Mortgage History
| Date | Status | Loan Amount | Loan Type |
|---|---|---|---|
| Open | $266,000 | New Conventional |
Source: Dayton REALTORS®
MLS Number: 943597
APN: J27-0001-0004-0-0224-00
- 19 Clemens Ave
- 11 S Sycamore St
- 8 S Sycamore St
- 4 Verity St
- 26 S Limestone St
- 21 E Xenia St
- 21 S Buckles Ave
- 0 Adams St Unit 943175
- 56 W Xenia St
- 280 S Charleston Rd
- 14 Brookside St
- 5852 Old Us Route 35 E
- 3 Brookside St
- 0 Brickel Rd Unit 1850484
- 0 Apache Trail Unit 941961
- 4737 Cottonville Rd
- 204 Ivy Creek Cove
- 855 Quarry Rd
- 4533 Navajo Trail
- 4574 Comanchee Trail
- 643 Smith Ave
- 13587 S Charleston Pike
- 475 Stelton Rd Unit 479
- 475 Stelton Rd Unit 475
- 1600 Deer Creek Dr
- 1479 Colorado Dr
- 1255 Arkansas Dr
- 1337 Vimla Way
- 1302 Shannon Ln
- 769 Hilltop Rd
- 889 Rombach Ave Unit 6
- 141 W Locust St Unit 2
- 2436 Sherbourne Way
- 459 S Mulberry St
- 2177 Bandit Trail
- 1075 Meadow Dr
- 1400 Parkman Place Unit 1406
- 2250 Warbler Ln
- 1302 Hemmingway Dr
- 2201 Roseanne Ct
