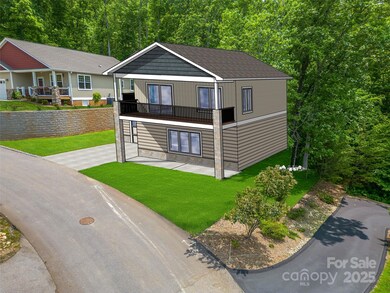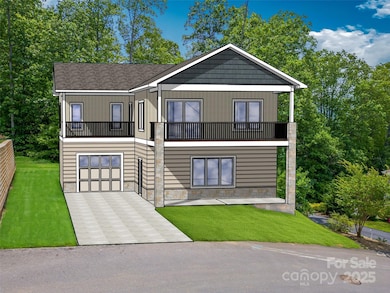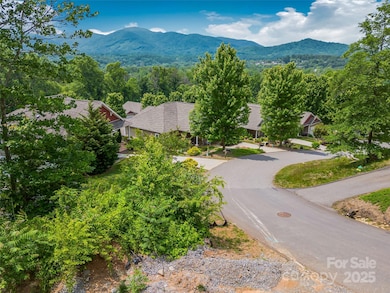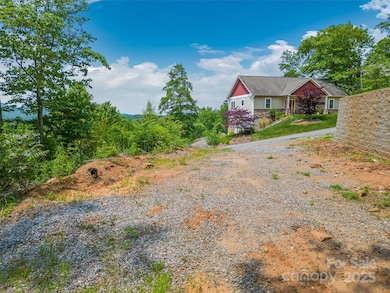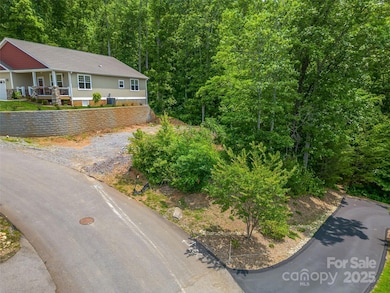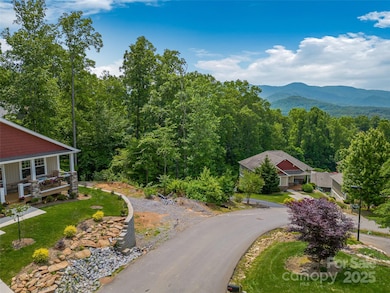23 Village Overlook Loop Swannanoa, NC 28778
Estimated payment $3,827/month
Highlights
- New Construction
- Mountain View
- Hilly Lot
- Open Floorplan
- Deck
- Wooded Lot
About This Home
Brand New Construction in highly desired Bee Tree Village Cliffside! Select your custom finishes and paint colors, elevator optional. This wonderful top quality home offers breathtaking mountain views with an easy paved drive throughout the neighborhood. The versatile, open, light-filled floor plan features fine craftsman details, with 2 outdoor deck areas. Enjoy the covered porch year round, rain or shine while taking in the views with a cup of coffee, or evening glass of wine, or dine al fresco on the expansive deck as the sun sets over the pastoral mountains. Just 10 min to quaint Black Mountain & 18 min to downtown Asheville, close to amenities, eateries and parks, all tucked away in this private boutique neighborhood!
Listing Agent
Howard Hanna Beverly-Hanks Asheville-Biltmore Park Brokerage Email: christina.gallegos@allentate.com License #289691 Listed on: 02/27/2025
Home Details
Home Type
- Single Family
Year Built
- Built in 2025 | New Construction
Lot Details
- Hilly Lot
- Wooded Lot
- Property is zoned R-3
HOA Fees
- $140 Monthly HOA Fees
Parking
- 1 Car Attached Garage
Home Design
- Home is estimated to be completed on 6/20/25
- Arts and Crafts Architecture
- Cottage
- Spray Foam Insulation
- Architectural Shingle Roof
- Hardboard
Interior Spaces
- 2-Story Property
- Open Floorplan
- Wired For Data
- Ceiling Fan
- Insulated Windows
- Insulated Doors
- Mountain Views
- Crawl Space
- Carbon Monoxide Detectors
Kitchen
- Electric Oven
- Electric Cooktop
- Microwave
- Plumbed For Ice Maker
- Dishwasher
- Kitchen Island
- Disposal
Flooring
- Engineered Wood
- Tile
Bedrooms and Bathrooms
- Walk-In Closet
- 2 Full Bathrooms
Laundry
- Laundry Room
- Laundry in Bathroom
Accessible Home Design
- More Than Two Accessible Exits
Outdoor Features
- Balcony
- Deck
- Covered Patio or Porch
Schools
- Wd Williams Elementary School
- Charles D Owen Middle School
- Charles D Owen High School
Utilities
- Heat Pump System
- Cable TV Available
Community Details
- Baldwin Real Estate Association, Phone Number (828) 684-3400
- Built by Goforth Builders
- Bee Tree Village Cliffside Subdivision
- Mandatory home owners association
Listing and Financial Details
- Assessor Parcel Number 968927583600000
- Tax Block 83
Map
Home Values in the Area
Average Home Value in this Area
Tax History
| Year | Tax Paid | Tax Assessment Tax Assessment Total Assessment is a certain percentage of the fair market value that is determined by local assessors to be the total taxable value of land and additions on the property. | Land | Improvement |
|---|---|---|---|---|
| 2025 | $425 | $137,300 | $64,700 | $72,600 |
| 2024 | -- | $64,700 | $64,700 | -- |
| 2023 | -- | $64,700 | $64,700 | -- |
Property History
| Date | Event | Price | List to Sale | Price per Sq Ft |
|---|---|---|---|---|
| 02/27/2025 02/27/25 | For Sale | $695,000 | -- | $322 / Sq Ft |
Source: Canopy MLS (Canopy Realtor® Association)
MLS Number: 4222599
APN: 9689-27-5836-00000
- 8 Beekeeper Trail
- 34 Beekeeper Trail
- 40 Mintz Ln
- 613 Bee Tree Rd
- 9 Riddle Rd
- 551 Bee Tree Rd
- 70 Old Bee Tree Rd
- 28 Craggy Vista Dr
- 55 Outlook Cir
- 36 Craggy Vista Dr Unit W2
- 508 Old Bee Tree Rd
- 47 Craggy Vista Dr
- 30 Linn Garden Ln
- 223 Davidson Rd
- 1115 Bee Tree Rd
- 1229 Bee Tree Rd
- 78 Woodcreek Cir
- 1 Kelsey Ct
- 477 Rowland Rd
- 14 Vultures Nest
- 326 New Salem Rd
- 5 Kimberly Ln
- 133 Rockdale Ave
- 2494 Riceville Rd
- 230 Northwest Ave
- 14 Constitution Ct
- 103 Stardust Dr Unit 205
- 102 La Mancha Dr
- 36 Randall Dr Unit ID1232018P
- 64 Beverly Rd
- 32 Olde Eastwood Village Blvd
- 111 Switchgrass Loop Unit Aria
- 1 Overton Way
- 2 Reeds Creek Rd Unit Hayden
- 2 Reeds Creek Rd Unit Cali
- 112 Swannanoa Ave
- 301 Abbey Cir
- 56 Webb Cove Rd Unit Apartment C
- 1120 Gashes Ridge Ln
- 304 9th St

