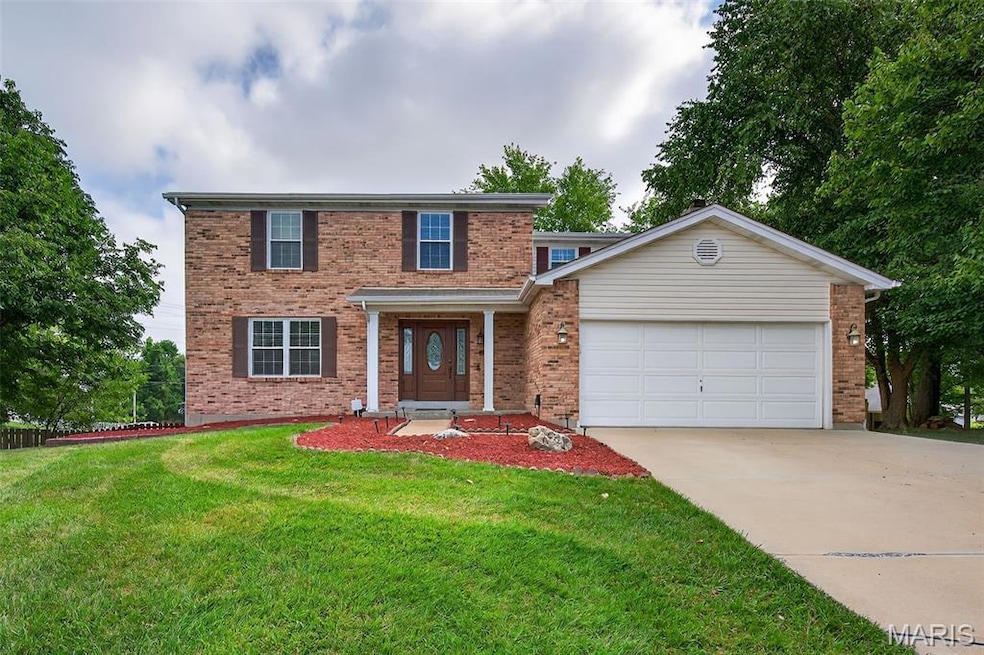
23 Vineyards Ct Saint Charles, MO 63304
Estimated payment $2,117/month
Highlights
- Very Popular Property
- Clubhouse
- Traditional Architecture
- Castlio Elementary School Rated A
- Deck
- 2 Fireplaces
About This Home
This is the ONE you have been searching for! Welcome to this stylish 4-bed, 3.5-bath home offering over 2,400 sqft of total living area within walking distance of the subdivision clubhouse, pool, and tennis courts! Already thinking about spooky season and holidays? This home has entertainers covered by opening immediately to the formal living room and the dining room for plenty of space for your family and friends that only continues as you step into the kitchen! The open concept kitchen features stainless steel appliances and a large peninsula/breakfast bar that is open into the family room where a cozy brick fireplace can be enjoyed OR step out onto the beautiful new composite deck that overlooks the back yard to enjoy the fresh air! A mudroom and a separate half bath complete the main floor. Upstairs the primary suite screams relaxation with a second fireplace and a vaulted ceiling that makes the space bright and airy with an ensuite that boasts a double vanity w/ seating space, separate shower, and soaking tub! Three additional bedrooms and a second full bath provide plenty of options for the whole family and the work from home lifestyle! Looking for the "but wait, there's more"? Head downstairs to the massive rec room that's ready to become your personal theater and/or game room, another full bath, and all the storage space you need! Don't miss out on this amazing an opportunity, schedule a showing today!!
Home Details
Home Type
- Single Family
Est. Annual Taxes
- $3,541
Year Built
- Built in 1987
Lot Details
- 0.35 Acre Lot
- Cul-De-Sac
HOA Fees
- $42 Monthly HOA Fees
Parking
- 2 Car Attached Garage
Home Design
- Traditional Architecture
- Brick Veneer
- Vinyl Siding
Interior Spaces
- 2-Story Property
- 2 Fireplaces
- Sliding Doors
- Family Room
- Living Room
- Dining Room
- Finished Basement
Flooring
- Carpet
- Laminate
- Ceramic Tile
Bedrooms and Bathrooms
- 4 Bedrooms
Outdoor Features
- Deck
- Covered patio or porch
Schools
- Castlio Elem. Elementary School
- Francis Howell Middle School
- Francis Howell Central High School
Utilities
- Central Air
Listing and Financial Details
- Assessor Parcel Number 3-0040-6109-00-0200.0000000
Community Details
Overview
- Association fees include clubhouse, common area maintenance, pool
- The Vineyards Association
Amenities
- Clubhouse
Recreation
- Tennis Courts
- Community Pool
Map
Home Values in the Area
Average Home Value in this Area
Tax History
| Year | Tax Paid | Tax Assessment Tax Assessment Total Assessment is a certain percentage of the fair market value that is determined by local assessors to be the total taxable value of land and additions on the property. | Land | Improvement |
|---|---|---|---|---|
| 2023 | $3,539 | $59,250 | $0 | $0 |
| 2022 | $2,981 | $46,300 | $0 | $0 |
| 2021 | $2,984 | $46,300 | $0 | $0 |
| 2020 | $2,989 | $44,903 | $0 | $0 |
| 2019 | $2,975 | $44,903 | $0 | $0 |
| 2018 | $2,877 | $41,507 | $0 | $0 |
| 2017 | $2,854 | $41,507 | $0 | $0 |
| 2016 | $2,658 | $37,217 | $0 | $0 |
| 2015 | $2,625 | $37,217 | $0 | $0 |
| 2014 | $2,527 | $34,757 | $0 | $0 |
Property History
| Date | Event | Price | Change | Sq Ft Price |
|---|---|---|---|---|
| 08/06/2025 08/06/25 | For Sale | $325,000 | -- | $133 / Sq Ft |
Purchase History
| Date | Type | Sale Price | Title Company |
|---|---|---|---|
| Warranty Deed | $225,000 | None Available | |
| Interfamily Deed Transfer | -- | -- | |
| Warranty Deed | -- | -- | |
| Warranty Deed | -- | -- |
Mortgage History
| Date | Status | Loan Amount | Loan Type |
|---|---|---|---|
| Open | $222,686 | VA | |
| Closed | $229,837 | VA | |
| Previous Owner | $60,000 | Credit Line Revolving | |
| Previous Owner | $155,700 | Purchase Money Mortgage | |
| Previous Owner | $112,000 | No Value Available |
Similar Homes in Saint Charles, MO
Source: MARIS MLS
MLS Number: MIS25054145
APN: 3-0040-6109-00-0200.0000000
- 795 Seven Hills Ln
- 124 Barsack Ct
- 3912 Rhine Ct
- 91 Beringer Ct
- 791 Meadow Cliff Dr
- 3987 Poppy Marie Ln
- 32 Oak Forest Dr
- 3924 Cambridge Crossing Dr
- 3989 Kim Kelly Dr
- 517 Beneficial Way
- 17 Labonte Dr
- 513 Beneficial Way
- 201 Lakeview Farms Dr
- 3 Airline Dr
- 17 Greens Bottom Rd
- 320 Meadow Place Ct
- 1176 Tower Park Dr
- 4053 Towers Rd
- 3973 Jacobs Landing
- 0 Caulks Hill Rd
- 3831 Towers Rd
- 3510 Carriage Run Dr
- 110 Robert Dr
- 3903 Lexington Dr
- 3909 Opal Dr
- 37 Melanie Ct
- 247 Pond Hollow Dr
- 4610 Chippewa Way
- 1360 Park Ashwood Dr
- 1000 Hartman Cir
- 1400 Britain Way
- 1120 Monaco Ln
- 1007 Cobbler Ln
- 210 Briar Valley Ct S
- 2995 Imperial Dr
- 1000 Jasper Ln
- 3815 Harvest Point Dr
- 142 Waterside Crossing Dr
- 100 Broadridge Ln
- 90 Molina Way






