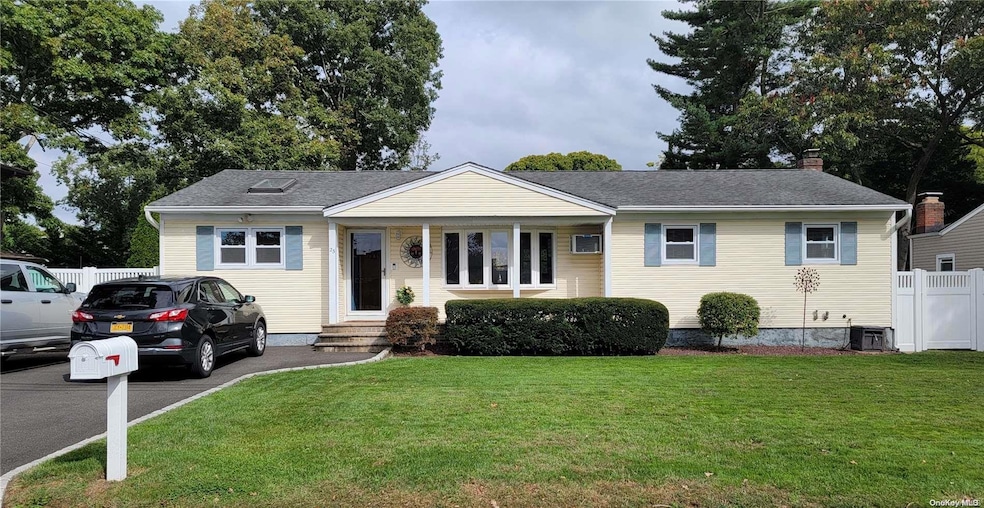
23 Virginia Ct Sayville, NY 11782
Sayville NeighborhoodHighlights
- Property is near public transit
- Ranch Style House
- Wood Flooring
- Sayville Middle School Rated A-
- Cathedral Ceiling
- Cul-De-Sac
About This Home
As of December 2024Welcome to this stunning 3 bedroom, 3 bath ranch home. This home features an inviting open floor plan that seamlessly connects living spaces, perfect for both entertaining and everyday living. Beautiful hardwood floors flow throughout the main level, enhancing the home's warm and welcoming ambiance. With 3 spacious bedrooms and 3 baths, this home offers ample space. The newer kitchen boasts solid quartz countertops and high-quality appliances. A large den with attached bath provides an ideal space for a home office, playroom, or additional lounge area. Skylights enhance the airy ambiance, providing abundant natural light and creating a warm, inviting atmosphere. The full finished basement offers endless possibilities, whether you envision a media room, gym, or additional storage. Enjoy outdoor living in the private backyard, ideal for summer gatherings. The yard is equipped with front in-ground sprinklers, ensuring your lawn stays lush and vibrant. Plus, the gutters are fitted with leaf guards for easy maintenance.This home is a true testament to pride of ownership, showcasing meticulous attention to detail and care throughout. Don't miss your chance to make it yours!, Additional information: Appearance:Mint
Last Agent to Sell the Property
Saltbox Realty Inc Brokerage Phone: 631-472-3300 License #10311206319 Listed on: 10/02/2024
Last Buyer's Agent
Francis Paruolo
Century 21 KR Realty License #10301223057
Home Details
Home Type
- Single Family
Est. Annual Taxes
- $11,386
Year Built
- Built in 1962
Lot Details
- 7,841 Sq Ft Lot
- Lot Dimensions are 75x106.7
- Cul-De-Sac
- Back Yard Fenced
- Front Yard Sprinklers
Home Design
- Ranch Style House
- Frame Construction
- Vinyl Siding
Interior Spaces
- Cathedral Ceiling
- Skylights
- Wood Flooring
- Finished Basement
- Basement Fills Entire Space Under The House
Kitchen
- Eat-In Kitchen
- Oven
- Cooktop
- Dishwasher
Bedrooms and Bathrooms
- 3 Bedrooms
- 3 Full Bathrooms
Laundry
- Dryer
- Washer
Parking
- Private Parking
- Driveway
Outdoor Features
- Patio
- Porch
Location
- Property is near public transit
Schools
- Sayville Middle School
- Sayville High School
Utilities
- Cooling System Mounted To A Wall/Window
- Baseboard Heating
- Heating System Uses Oil
- Oil Water Heater
- Cesspool
Community Details
- Park
Listing and Financial Details
- Legal Lot and Block 35 / 0001
- Assessor Parcel Number 0500-258-00-01-00-035-000
Ownership History
Purchase Details
Home Financials for this Owner
Home Financials are based on the most recent Mortgage that was taken out on this home.Similar Homes in Sayville, NY
Home Values in the Area
Average Home Value in this Area
Purchase History
| Date | Type | Sale Price | Title Company |
|---|---|---|---|
| Deed | $710,000 | None Available | |
| Deed | $710,000 | None Available |
Mortgage History
| Date | Status | Loan Amount | Loan Type |
|---|---|---|---|
| Previous Owner | $674,500 | Purchase Money Mortgage |
Property History
| Date | Event | Price | Change | Sq Ft Price |
|---|---|---|---|---|
| 12/10/2024 12/10/24 | Sold | $710,000 | +1.4% | -- |
| 10/31/2024 10/31/24 | Pending | -- | -- | -- |
| 10/02/2024 10/02/24 | For Sale | $699,900 | -- | -- |
Tax History Compared to Growth
Tax History
| Year | Tax Paid | Tax Assessment Tax Assessment Total Assessment is a certain percentage of the fair market value that is determined by local assessors to be the total taxable value of land and additions on the property. | Land | Improvement |
|---|---|---|---|---|
| 2024 | -- | $37,000 | $9,500 | $27,500 |
| 2023 | -- | $37,000 | $9,500 | $27,500 |
| 2022 | $9,204 | $37,000 | $9,500 | $27,500 |
| 2021 | $9,204 | $37,000 | $9,500 | $27,500 |
| 2020 | $9,791 | $37,000 | $9,500 | $27,500 |
| 2019 | $9,204 | $0 | $0 | $0 |
| 2018 | -- | $37,000 | $9,500 | $27,500 |
| 2017 | $9,133 | $37,000 | $9,500 | $27,500 |
| 2016 | $9,121 | $37,000 | $9,500 | $27,500 |
| 2015 | -- | $37,000 | $9,500 | $27,500 |
| 2014 | -- | $37,000 | $9,500 | $27,500 |
Agents Affiliated with this Home
-
Thomas Ruddy

Seller's Agent in 2024
Thomas Ruddy
Saltbox Realty Inc
(631) 472-3300
9 in this area
29 Total Sales
-
Rosalie Aglione
R
Seller Co-Listing Agent in 2024
Rosalie Aglione
Saltbox Realty Inc
8 in this area
27 Total Sales
-
F
Buyer's Agent in 2024
Francis Paruolo
Century 21 KR Realty
Map
Source: OneKey® MLS
MLS Number: L3582496
APN: 0500-258-00-01-00-035-000
- 94 Revere Dr
- 60 Revere Dr
- 133 Revere Dr
- 136 Revere Dr
- 24 Revere Dr
- 58 Periwinkle Dr
- 58 Valley Forge Dr
- 47 Betsy Ross Dr
- 30 Ashford Dr
- 37 William St
- 824 Lincoln Ave
- 37 Sunflower Dr
- 39 Valley Forge Dr
- 42 Ticonderoga Dr
- 27 Elaine Dr
- 402 Johnson Ave
- 20 Betsy Ross Dr
- 22 Daisy Dr
- 105 Julbet Dr
- 0 Lincoln Ave
