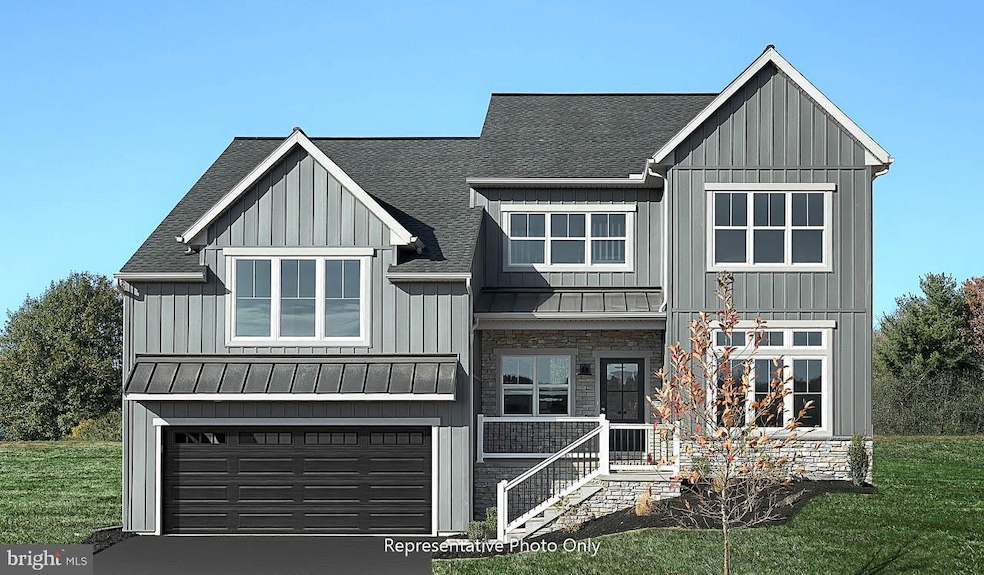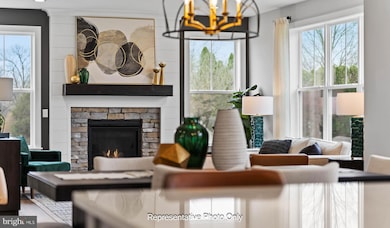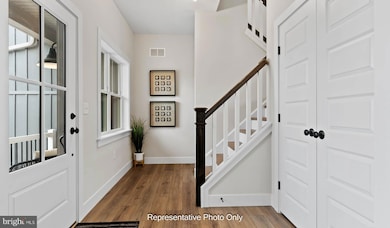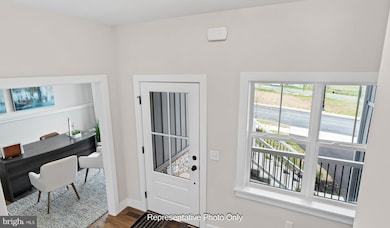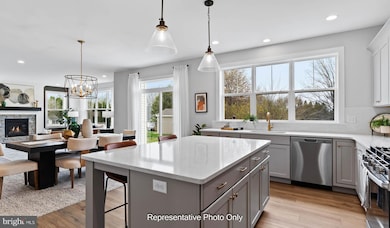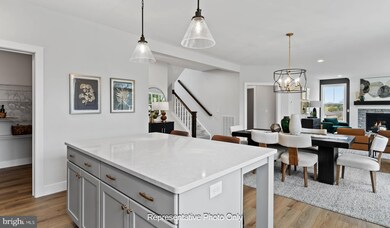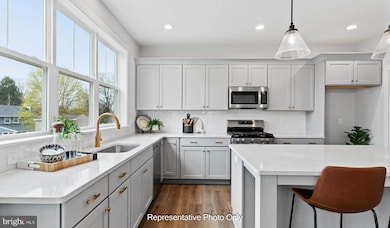
23 Vista Ct Lititz, PA 17543
Estimated payment $4,678/month
Highlights
- New Construction
- Bonus Room
- Combination Kitchen and Living
- Traditional Architecture
- Great Room
- Upgraded Countertops
About This Home
UNDER CONSTRUCTION – AVAILABLE THIS FALL: This charming home features an owner's suite on the main level and a 2-car, lower-level garage. Upon entering the foyer, there is a private study and stairs to the main level. Stylish vinyl plank flooring flows throughout the main living areas. The kitchen is well-equipped with enhanced cabinetry and appliances, quartz countertops with tile backsplash, and a large pantry. The dining area has sliding glass doors to the rear patio and is adjacent to the great room warmed by a gas fireplace. The owner’s suite includes an expansive closet and a private bathroom with a tile shower and double bowl vanity. The upper level is complete with 3 bedrooms, a full bathroom, and a flex room that can be used as a second office, playroom or other versatile space.
Home Details
Home Type
- Single Family
Est. Annual Taxes
- $8,024
Year Built
- Built in 2025 | New Construction
Lot Details
- 9,921 Sq Ft Lot
- Property is in excellent condition
HOA Fees
- $67 Monthly HOA Fees
Parking
- 2 Car Attached Garage
- Front Facing Garage
Home Design
- Traditional Architecture
- Shingle Roof
- Stone Siding
- Vinyl Siding
- Concrete Perimeter Foundation
Interior Spaces
- Property has 2 Levels
- Ceiling height of 9 feet or more
- Recessed Lighting
- Gas Fireplace
- Great Room
- Family Room Off Kitchen
- Combination Kitchen and Living
- Dining Area
- Den
- Bonus Room
- Unfinished Basement
- Partial Basement
Kitchen
- Breakfast Area or Nook
- Gas Oven or Range
- Microwave
- Dishwasher
- Kitchen Island
- Upgraded Countertops
Flooring
- Carpet
- Luxury Vinyl Plank Tile
Bedrooms and Bathrooms
- En-Suite Primary Bedroom
- En-Suite Bathroom
- Walk-In Closet
- Bathtub with Shower
- Walk-in Shower
Laundry
- Laundry Room
- Laundry on main level
- Washer and Dryer Hookup
Utilities
- 90% Forced Air Heating and Cooling System
- Electric Water Heater
Additional Features
- Energy-Efficient Appliances
- Patio
Community Details
- $850 Other One-Time Fees
- Built by Landmark Homes
- Walton Hill Subdivision, Oakley Floorplan
Map
Home Values in the Area
Average Home Value in this Area
Property History
| Date | Event | Price | Change | Sq Ft Price |
|---|---|---|---|---|
| 07/18/2025 07/18/25 | For Sale | $719,900 | -- | $250 / Sq Ft |
Similar Homes in Lititz, PA
Source: Bright MLS
MLS Number: PALA2070248
- 35 Vista Ct
- Amberbrook Plan at Walton Hill - Walton Hill
- Oakley Plan at Walton Hill - Walton Hill
- Wesley Plan at Walton Hill - Walton Hill
- Northfield Plan at Walton Hill - Walton Hill
- Charlotte Plan at Walton Hill - Walton Hill
- Darien Plan at Walton Hill - Walton Hill
- Kingston Plan at Walton Hill - Walton Hill
- Logan Plan at Walton Hill - Walton Hill
- 57 Tupelo St
- 65 Winding Way
- 2 Tupelo St
- 1 Tupelo St
- 0 Tupelo St
- 613 Woodcrest Ave
- 994 Valley Crossing Dr
- 520 Woodcrest Ave
- 623 Allegiance Dr
- 403 Valor Dr
- 629 S Spruce St
- 700 Breezy Way
- 305 S Cedar St
- 87 Pennwick Dr
- 100 W Kleine Ln
- 643 Front St
- 1009 Bond St
- 106 Chukar Ct
- 126 Chukar Ct
- 629 Merchants Square
- 606 Richmond Dr
- 6 Terrace Dr
- 105 Pulte Rd
- 2680 Lititz Pike
- 642 Brentwood Dr
- 2798 Madison Ct
- 2527 Valley Rd
- 30 Waverly Ave
- 200 Houck Dr
- 157 Cobblestone Ln Unit 157
- 226 Bucknoll Rd
