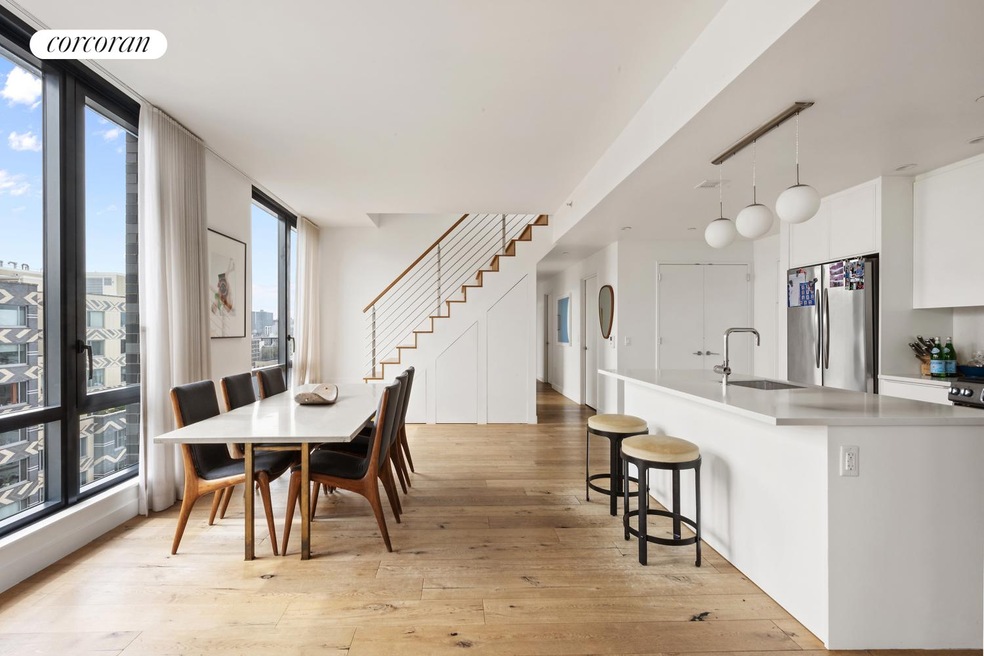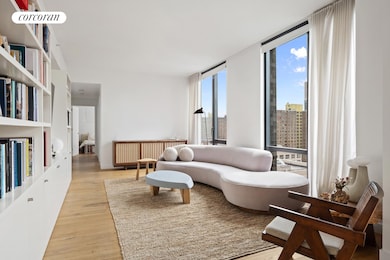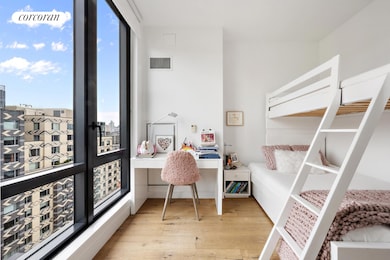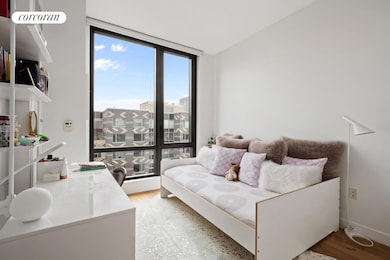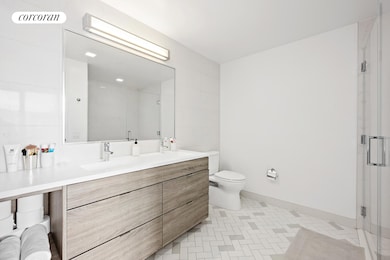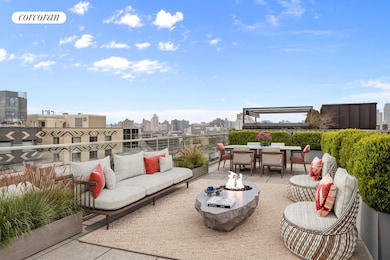The Adeline 23 W 116th St Unit 12D Floor 12 New York, NY 10026
Central Harlem NeighborhoodEstimated payment $16,023/month
Highlights
- Concierge
- 2-minute walk to 116 Street (2,3 Line)
- Terrace
- Rooftop Deck
- City View
- Children's Playroom
About This Home
Introducing an exquisite, duplex-style condo located in the vibrant neighborhood of Central Harlem!
Welcome to 23 West 116th Street, unit 12D, a beautiful expansive home designed to provide an impeccable blend of comfort, style, and modern luxury. This special property showcases 1,912 square feet of well-appointed living space, offering the perfect blend of luxurious living and urban convenience. Bask in the comfort of the four bright and inviting bedrooms, which along with two immaculately renovated bathrooms featuring dual sinks and en-suite facilities, offer the perfect spaces to retreat at the end of the day. Make a grand entrance into a light-filled living room boasting 10-foot-high ceilings, underscored by wide plank oak hardwood flooring. Oversized, windows ensure an abundance of natural light throughout the day no matter the season. Indulge your culinary passions in the excellent open-concept kitchen, decorated with a useful center island and modern appliances. This stylishly designed kitchen seamlessly integrates with the area dedicated for dining in the living room, encouraging memories to be made while meals are enjoyed. Retreat to the spacious master suite, complete with an en-suite bathroom equipped with dual sinks and fully renovated fixtures and a huge walk-in closet. Three additional bedrooms and another full bathroom-also beautifully updated-provide ample space for family, guests, or a home office.
Unit 12D goes above and beyond with a private roof deck, ideal for your morning coffee or evening cocktails while taking in the panoramic cityscape. This large private roof deck of approximately 651 square feet permits quiet moments of solace, while the hustle and bustle of NYC lifelines hums quietly below.
Additional perks include oversized, triple-pane noise reduction windows, central air conditioning with a vertical heat pump, and a vented fresh air system to ensure maximum comfort and convenience. The residence continues to impress with additional room serving as a laundry facility with a washer and dryer. Everything about this gem is sure to enthrall, highlighted by its south exposure offering city lights from every room. For the pet-lovers, this property is a match made in heaven as it allows your furry friends.
Built less than ten years ago, the appealing lifestyle of this home extends to the building itself.
A full-time concierge is at your disposal, ensuring a seamless urban living experience. There is a large package room and cold storage for your grocery deliveries. The building also features a gym, children's playroom and a resident lounge, perfect for hosting gatherings or meeting neighbors. There is a garage in the building run by iPark so you can get to and from your car without engaging with the elements. There is also a bike storage and large capacity washers and dryers in the basement. There is a 421 (a) tax abatement which expires in 2039 giving you plenty of time to reap the financial benefits.
This building places you at the epicenter of a vibrant and bustling neighborhood making it easy to get to the east side or the Westside with close proximity to the 6 train and the 2,3 train along with multiple bus lines and a Citi bike docking station around the corner. Ripe with culture, shopping, dining and nearby transportation. A Blink Fitness is just next door. You will also be close to some of Harlem's favorite restaurants including Red Rooster, Lido, Vinateria, Clay, and Barawine. There are plenty of grocery store options including Whole Foods and the newly opened Trader Joe's.
Sitting pretty on one of Central Harlem's most desirable blocks, unit 12D encapsulates the essence of high-end, streamlined urban living. This property isn't just a home; it's an easy, modern lifestyle! Don't miss out on this extraordinary home buying opportunity! Contact us today to schedule a viewing. This impressive residence must be seen to be believed!
Property Details
Home Type
- Condominium
Est. Annual Taxes
- $1,734
Year Built
- Built in 2014
HOA Fees
- $1,883 Monthly HOA Fees
Parking
- Garage
Home Design
- Entry on the 12th floor
Interior Spaces
- 1,912 Sq Ft Home
Bedrooms and Bathrooms
- 4 Bedrooms
- 2 Full Bathrooms
Laundry
- Laundry in unit
- Washer Dryer Allowed
- Washer Hookup
Additional Features
- Terrace
- No Cooling
Listing and Financial Details
- Legal Lot and Block 1282 / 01600
Community Details
Overview
- 84 Units
- High-Rise Condominium
- The Adeline Condos
- South Harlem Subdivision
- Property has 2 Levels
Amenities
- Concierge
- Rooftop Deck
- Children's Playroom
Map
About The Adeline
Home Values in the Area
Average Home Value in this Area
Tax History
| Year | Tax Paid | Tax Assessment Tax Assessment Total Assessment is a certain percentage of the fair market value that is determined by local assessors to be the total taxable value of land and additions on the property. | Land | Improvement |
|---|---|---|---|---|
| 2025 | $1,734 | $377,847 | $55,350 | $322,497 |
| 2024 | $1,734 | $333,991 | $55,350 | $278,641 |
| 2023 | $1,702 | $361,583 | $55,350 | $306,233 |
| 2022 | $1,697 | $346,058 | $55,350 | $290,708 |
| 2021 | $1,702 | $290,468 | $55,350 | $235,118 |
| 2020 | $1,730 | $321,584 | $55,350 | $266,234 |
| 2019 | $1,750 | $314,351 | $55,350 | $259,001 |
| 2018 | $1,764 | $303,373 | $55,350 | $248,023 |
| 2017 | $1,765 | $278,199 | $55,350 | $222,849 |
| 2016 | $1,788 | $258,521 | $55,350 | $203,171 |
| 2015 | -- | $253,254 | $26,728 | $226,526 |
Property History
| Date | Event | Price | List to Sale | Price per Sq Ft | Prior Sale |
|---|---|---|---|---|---|
| 10/03/2025 10/03/25 | For Sale | $2,650,000 | 0.0% | $1,386 / Sq Ft | |
| 10/03/2025 10/03/25 | Off Market | $2,650,000 | -- | -- | |
| 04/12/2025 04/12/25 | For Sale | $2,650,000 | -11.5% | $1,386 / Sq Ft | |
| 05/12/2015 05/12/15 | Sold | -- | -- | -- | View Prior Sale |
| 04/12/2015 04/12/15 | Pending | -- | -- | -- | |
| 06/13/2014 06/13/14 | For Sale | $2,995,000 | -- | $1,566 / Sq Ft |
Purchase History
| Date | Type | Sale Price | Title Company |
|---|---|---|---|
| Deed | $2,952,925 | -- |
Mortgage History
| Date | Status | Loan Amount | Loan Type |
|---|---|---|---|
| Open | $2,000,000 | Purchase Money Mortgage |
Source: Real Estate Board of New York (REBNY)
MLS Number: RLS20016126
APN: 1600-1282
- 11 W 116th St Unit 4 C
- 11 W 116th St Unit 5 B
- 11 W 116th St Unit 4 A
- 11 W 116th St Unit 3 A
- 11 W 116th St Unit 12 A
- 11 W 116th St Unit 5 A
- 11 W 116th St Unit 6 B
- 11 W 116th St Unit 6 A
- 11 W 116th St Unit 5 D
- 11 W 116th St Unit 7 A
- 11 W 116th St Unit 8 B
- 11 W 116th St Unit 11 B
- 11 W 116th St Unit 8 C
- 11 W 116th St Unit 10 C
- 11 W 116th St Unit 12 B
- 11 W 116th St Unit 11 A
- 11 W 116th St Unit 6 D
- 11 W 116th St Unit 11 C
- 23 W 116th St Unit 7A
- 1400 5th Ave Unit 6K
- 40 W 116th St Unit B205
- 1481 5th Ave Unit 10G
- 1485 5th Ave Unit 13A
- 15 W 120th St
- 22 W 121st St Unit GARDEN
- 1330 5th Ave Unit 6-F
- 1325 5th Ave Unit 3-K
- 16 W 122nd St Unit GARDEN
- 35 Central Park N Unit 1 AB
- 141 W 113th St Unit 4A
- 114 E 117th St Unit 2
- 136 W 121st St Unit 1
- 1280 5th Ave Unit 17-K
- 1280 5th Ave Unit 6Q
- 131 W 110th St Unit 6D
- 1873 Lexington Ave Unit 5
- 201 W 120th St Unit 7-E
- 77 E 110th St Unit ID1322508P
- 132 W 123rd St Unit 3
- 159 E 116th St Unit FL1-ID1039021P
