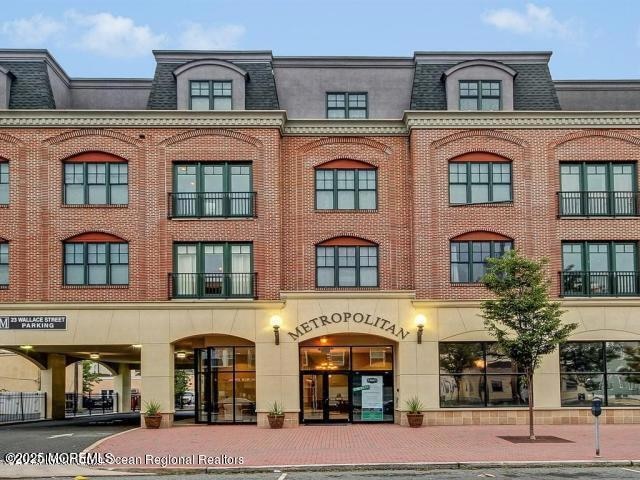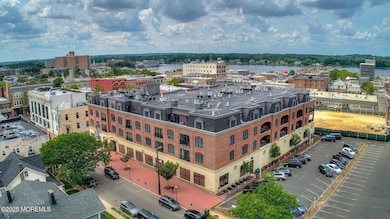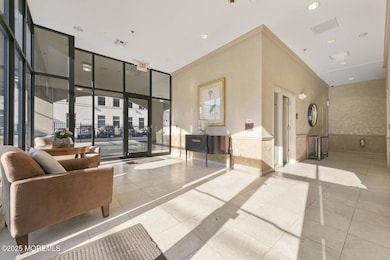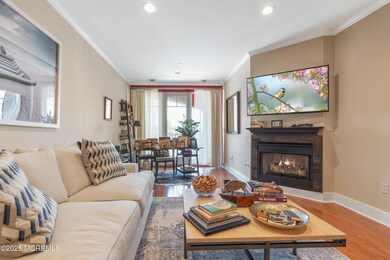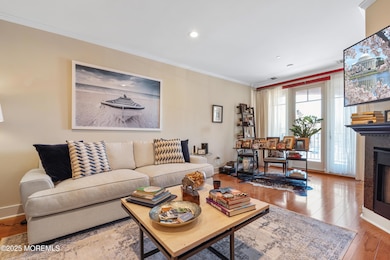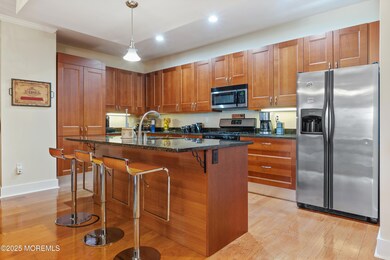23 Wallace St Unit 207 Red Bank, NJ 07701
Estimated payment $5,835/month
Highlights
- Fitness Center
- Engineered Wood Flooring
- Balcony
- Red Bank Regional High School Rated A
- Granite Countertops
- Ceiling height of 9 feet on the main level
About This Home
Experience Modern Luxury! This sophisticated 2-bedroom, 2.5-bath condo at The Metropolitan offers upscale living with soaring 9-foot ceilings, gleaming hardwood floors, & a bright, open-concept layout. The oversized gourmet kitchen featuring a grand island & plenty of cabinet space which leads you to the spacious living space, complete with a cozy gas fireplace, seamlessly connects to the dining area—ideal for entertaining. The serene primary suite with a walk-in closet, new spa-like bathroom with double vanity, whirlpool tub & separate shower, plus access to a private balcony. A bonus, enjoy a second balcony just off the family room—perfect for morning coffee or evening unwinding. Just steps from top-rated restaurants, boutique shopping, scenic parks & convenient to NYC transportation.
Property Details
Home Type
- Condominium
Est. Annual Taxes
- $2,024
Year Built
- Built in 2009
HOA Fees
- $664 Monthly HOA Fees
Parking
- 2 Car Garage
- Garage Door Opener
Home Design
- Flat Roof Shape
- Brick Exterior Construction
- Synthetic Stucco Exterior
Interior Spaces
- 1,845 Sq Ft Home
- 1-Story Property
- Crown Molding
- Ceiling height of 9 feet on the main level
- Recessed Lighting
- Light Fixtures
- Gas Fireplace
- Blinds
- Window Screens
- French Doors
- Living Room
- Dining Room
- Intercom
Kitchen
- Eat-In Kitchen
- Stove
- Microwave
- Dishwasher
- Kitchen Island
- Granite Countertops
Flooring
- Engineered Wood
- Wall to Wall Carpet
- Ceramic Tile
Bedrooms and Bathrooms
- 2 Bedrooms
- Walk-In Closet
- Primary Bathroom is a Full Bathroom
- Dual Vanity Sinks in Primary Bathroom
- Primary Bathroom Bathtub Only
- Primary Bathroom includes a Walk-In Shower
Laundry
- Laundry Room
- Dryer
- Washer
Accessible Home Design
- Handicap Accessible
Outdoor Features
- Balcony
- Exterior Lighting
Schools
- Red Bank Prm Elementary School
- Red Bank Middle School
- Red Bank Reg High School
Utilities
- Forced Air Heating and Cooling System
- Heating System Uses Natural Gas
- Natural Gas Water Heater
Listing and Financial Details
- Assessor Parcel Number 39-00029-0000-00024-0000-C207
Community Details
Overview
- Front Yard Maintenance
- Association fees include trash, common area, exterior maint, lawn maintenance, mgmt fees, snow removal
- High-Rise Condominium
- The Metropolitan Subdivision, Navesink Floorplan
- On-Site Maintenance
Recreation
- Fitness Center
- Snow Removal
Pet Policy
- Limit on the number of pets
- Cats Allowed
Additional Features
- Common Area
- Resident Manager or Management On Site
Map
Home Values in the Area
Average Home Value in this Area
Tax History
| Year | Tax Paid | Tax Assessment Tax Assessment Total Assessment is a certain percentage of the fair market value that is determined by local assessors to be the total taxable value of land and additions on the property. | Land | Improvement |
|---|---|---|---|---|
| 2025 | $14,018 | $770,300 | $377,500 | $392,800 |
| 2024 | $14,018 | $716,400 | $334,900 | $381,500 |
| 2023 | $14,018 | $700,200 | $325,000 | $375,200 |
| 2022 | $11,957 | $583,300 | $220,000 | $363,300 |
| 2021 | $11,957 | $534,500 | $200,000 | $334,500 |
| 2020 | $12,702 | $533,700 | $225,000 | $308,700 |
| 2019 | $12,250 | $527,800 | $225,000 | $302,800 |
| 2018 | $11,778 | $511,200 | $225,000 | $286,200 |
| 2017 | $11,352 | $512,500 | $225,000 | $287,500 |
| 2016 | $11,244 | $508,100 | $225,000 | $283,100 |
| 2015 | $10,135 | $472,500 | $155,900 | $316,600 |
| 2014 | $9,530 | $472,500 | $155,900 | $316,600 |
Property History
| Date | Event | Price | List to Sale | Price per Sq Ft | Prior Sale |
|---|---|---|---|---|---|
| 09/08/2025 09/08/25 | Pending | -- | -- | -- | |
| 04/05/2025 04/05/25 | For Sale | $949,000 | +85.4% | $514 / Sq Ft | |
| 12/30/2014 12/30/14 | Sold | $512,000 | -- | $278 / Sq Ft | View Prior Sale |
Purchase History
| Date | Type | Sale Price | Title Company |
|---|---|---|---|
| Deed | $512,000 | None Available |
Mortgage History
| Date | Status | Loan Amount | Loan Type |
|---|---|---|---|
| Open | $400,000 | Purchase Money Mortgage |
Source: MOREMLS (Monmouth Ocean Regional REALTORS®)
MLS Number: 22509801
APN: 39-00029-0000-00024-0000-C207
- 23 Wallace St Unit 306
- 4 Boat Club Ct Unit 3E
- 69 Washington St
- 65 Washington St
- 21 Washington St
- 82 Linden Place
- 44 Hudson Ave
- 48 Hudson Ave
- 70 Hudson Ave
- 4 Manor Dr
- 59 Peters Place
- 17 Leroy Place Unit 3B
- 28 Riverside Ave Unit 2G
- 28 Riverside Ave Unit 2F
- 28 Riverside Ave Unit 4g
- 28 Riverside Ave Unit 9 G
- 59 Leroy Place
- 83 Tower Hill Dr
- 85 Tower Hill Dr Unit 608
- 40 Worthley St
