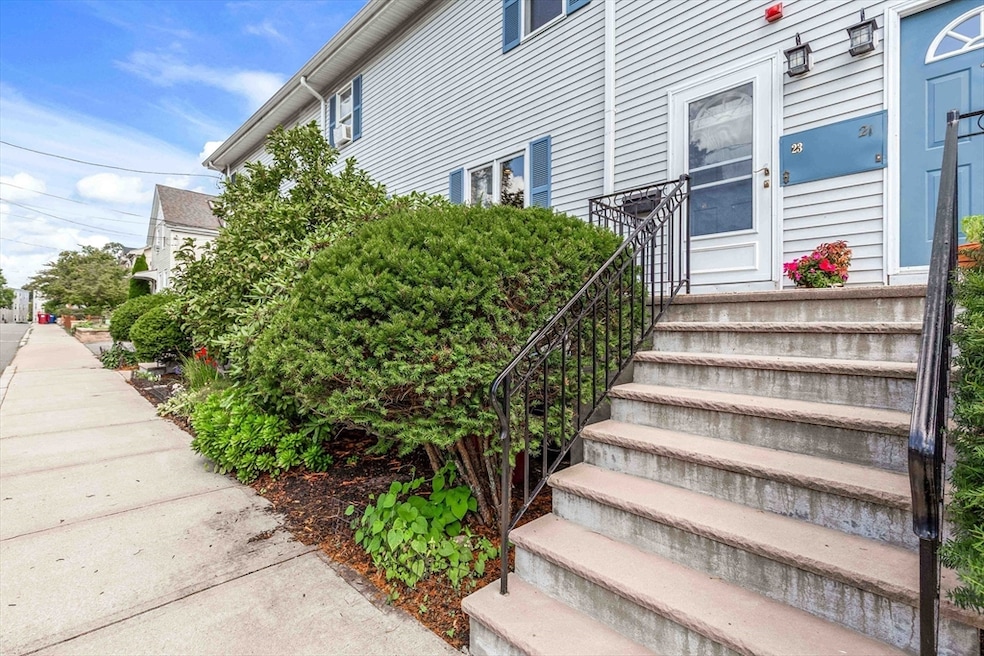23 Waverly Place Melrose, MA 02176
Wyoming NeighborhoodEstimated payment $3,328/month
Highlights
- Golf Course Community
- 3-minute walk to Wyoming Hill
- Landscaped Professionally
- Lincoln Elementary School Rated A-
- Medical Services
- Property is near public transit
About This Home
Don’t miss this sun-filled, move-in ready three-level condominium located in the heart of Melrose. Perfectly situated just minutes from the commuter rail & downtown Melrose, this home offers space & convenience. Freshly painted throughout, the main level features hardwood floors & an open-concept living and dining area—ideal for entertaining. The kitchen includes tile flooring, a colorful backsplash, and ample cabinet space. Upstairs, the main bedroom features wood flooring & a generous double closet, while the second bedroom offers wall-to-wall carpeting & a large walk-in closet. Stairs off the hallway lead to the attic, providing extra storage. Head down to the finished lower level, where you'll find two versatile rooms that offer additional living space—perfect for a home office, guest suite, or playroom. A separate entry provides flexibility for those working from home or seeking a private entrance. This level also includes a full bathroom & washer/dryer. Two car assigned parking.
Townhouse Details
Home Type
- Townhome
Est. Annual Taxes
- $4,801
Year Built
- Built in 1900
HOA Fees
- $265 Monthly HOA Fees
Home Design
- Entry on the 1st floor
- Frame Construction
- Shingle Roof
Interior Spaces
- 1,548 Sq Ft Home
- 3-Story Property
- Ceiling Fan
- Recessed Lighting
- Decorative Lighting
- Light Fixtures
- Insulated Windows
- Window Screens
- Insulated Doors
- Entrance Foyer
- Home Office
- Basement
- Laundry in Basement
- Attic
Kitchen
- Range
- Dishwasher
Flooring
- Wood
- Wall to Wall Carpet
- Laminate
- Stone
- Ceramic Tile
Bedrooms and Bathrooms
- 2 Bedrooms
- Primary bedroom located on second floor
- Walk-In Closet
- 2 Full Bathrooms
- Bathtub with Shower
- Separate Shower
- Linen Closet In Bathroom
Laundry
- Dryer
- Washer
Home Security
Parking
- 2 Car Parking Spaces
- Paved Parking
- Open Parking
- Off-Street Parking
- Assigned Parking
Outdoor Features
- Rain Gutters
- Porch
Location
- Property is near public transit
- Property is near schools
Schools
- Apply Elementary School
- MVMS Middle School
- Melrose High School
Utilities
- Window Unit Cooling System
- Forced Air Heating and Cooling System
- Heating System Uses Natural Gas
- Electric Baseboard Heater
Additional Features
- Energy-Efficient Thermostat
- Landscaped Professionally
Listing and Financial Details
- Assessor Parcel Number M:0C5 P:000132,653730
Community Details
Overview
- Association fees include insurance, maintenance structure, ground maintenance, snow removal
- 4 Units
- The 21 27 Waverly Place Condominium Community
Amenities
- Medical Services
- Shops
- Coin Laundry
Recreation
- Golf Course Community
Pet Policy
- Call for details about the types of pets allowed
Security
- Storm Windows
- Storm Doors
Map
Home Values in the Area
Average Home Value in this Area
Tax History
| Year | Tax Paid | Tax Assessment Tax Assessment Total Assessment is a certain percentage of the fair market value that is determined by local assessors to be the total taxable value of land and additions on the property. | Land | Improvement |
|---|---|---|---|---|
| 2025 | $48 | $484,900 | $0 | $484,900 |
| 2024 | $4,764 | $479,800 | $0 | $479,800 |
| 2023 | $4,867 | $467,100 | $0 | $467,100 |
| 2022 | $4,750 | $449,400 | $0 | $449,400 |
| 2021 | $4,783 | $436,800 | $0 | $436,800 |
| 2020 | $4,827 | $436,800 | $0 | $436,800 |
| 2019 | $4,447 | $411,400 | $0 | $411,400 |
| 2018 | $4,112 | $362,900 | $0 | $362,900 |
| 2017 | $4,139 | $350,800 | $0 | $350,800 |
| 2016 | $3,626 | $294,100 | $0 | $294,100 |
| 2015 | $3,494 | $269,600 | $0 | $269,600 |
| 2014 | $3,474 | $261,600 | $0 | $261,600 |
Property History
| Date | Event | Price | Change | Sq Ft Price |
|---|---|---|---|---|
| 09/09/2025 09/09/25 | Pending | -- | -- | -- |
| 09/04/2025 09/04/25 | For Sale | $499,900 | 0.0% | $323 / Sq Ft |
| 04/06/2025 04/06/25 | Off Market | $2,850 | -- | -- |
| 03/31/2025 03/31/25 | For Rent | $2,850 | -- | -- |
Purchase History
| Date | Type | Sale Price | Title Company |
|---|---|---|---|
| Deed | -- | -- | |
| Deed | $299,000 | -- | |
| Deed | $151,000 | -- | |
| Deed | $151,000 | -- | |
| Deed | $120,000 | -- |
Mortgage History
| Date | Status | Loan Amount | Loan Type |
|---|---|---|---|
| Previous Owner | $187,500 | No Value Available | |
| Previous Owner | $195,176 | No Value Available | |
| Previous Owner | $190,000 | Purchase Money Mortgage | |
| Previous Owner | $220,500 | No Value Available | |
| Previous Owner | $111,000 | Purchase Money Mortgage | |
| Previous Owner | $96,000 | Purchase Money Mortgage |
Source: MLS Property Information Network (MLS PIN)
MLS Number: 73425761
APN: MELR-000005C-000000-000013-000002
- 36 Waverly Place Unit 2
- 447 Pleasant St
- 306 Main St Unit 10
- 407 Pleasant St Unit 1A
- 333 Main St
- 28 Chestnut St Unit 1
- 35 Frances St
- 16 Willow St Unit 207
- 16-18 Beacon Place
- 12 Sylvan St Unit 4
- 12 Sylvan St Unit 3
- 16 Baxter St
- 38 Gibbons St
- 359 Washington St
- 55-57 Tappan St
- 161 Washington St
- 59 Sanford St
- 45 Vinton St
- 300 Park Terrace Dr Unit 354
- 300 Park Terrace Dr Unit 303







