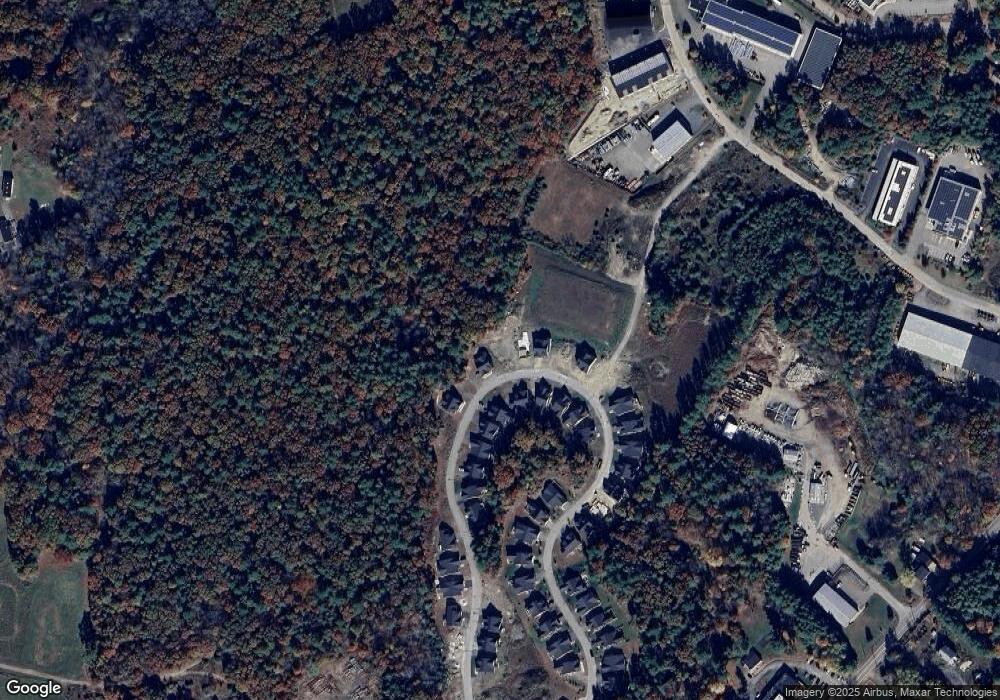23 Weber Farm Rd Unit 23 Wrentham, MA 02093
2
Beds
3
Baths
2,316
Sq Ft
--
Built
About This Home
This home is located at 23 Weber Farm Rd Unit 23, Wrentham, MA 02093. 23 Weber Farm Rd Unit 23 is a home located in Norfolk County with nearby schools including Delaney Elementary School, Charles E Roderick, and Foxborough Regional Charter School.
Create a Home Valuation Report for This Property
The Home Valuation Report is an in-depth analysis detailing your home's value as well as a comparison with similar homes in the area
Home Values in the Area
Average Home Value in this Area
Tax History Compared to Growth
Map
Nearby Homes
- 25 Weber Farm Rd Unit 25
- 21 Weber Farm Rd Unit 21
- 27 Weber Farm Rd Unit 27
- 22 Weber Farm Rd Unit 22
- 20 Weber Farm Rd Unit 20
- 24 Weber Farm Rd Unit 24
- 29 Weber Farm Rd Unit 29
- 19 Weber Farm Rd Unit 19
- 18 Weber Farm Rd Unit 18
- 26 Weber Farm Rd Unit 26
- 31 Weber Farm Rd Unit 31
- 16 Weber Farm Rd Unit 16
- 28 Weber Farm Rd Unit 28
- 33 Weber Farm Rd Unit 33
- 30 Weber Farm Rd Unit 30
- 14 Weber Farm Rd Unit 14
- 35 Weber Farm Rd Unit 35
- 12 Weber Farm Rd Unit 12
- 37 Weber Farm Rd Unit 37
- 32 Weber Farm Rd Unit 32
