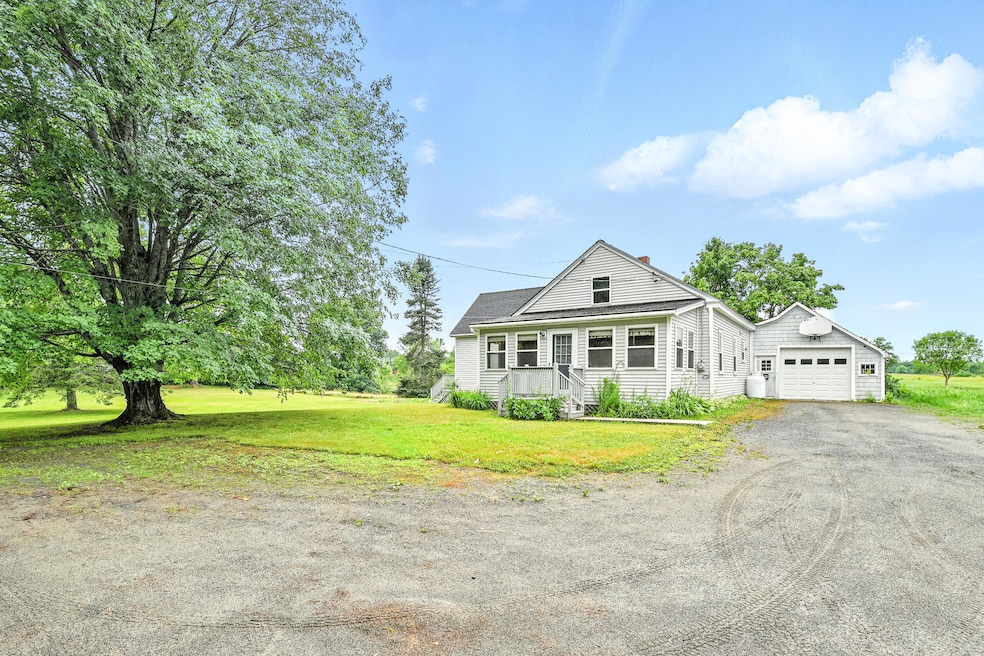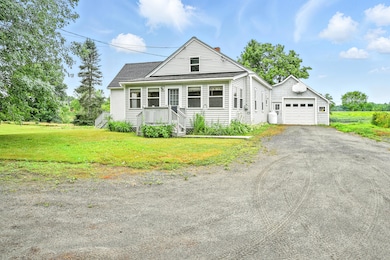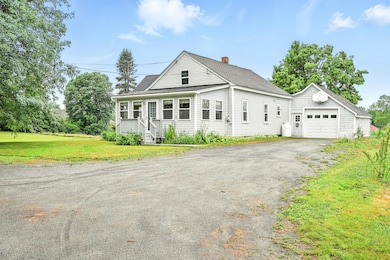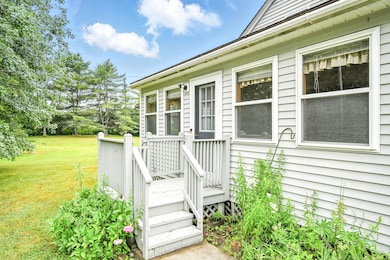23 West St Waterville, ME 04901
Estimated payment $1,497/month
Highlights
- 1.21 Acre Lot
- Main Floor Bedroom
- No HOA
- Post and Beam
- 1 Fireplace
- 1 Car Attached Garage
About This Home
Charming Historic Home with Modern Comforts - Former Schoolhouse on Over an Acre! Step into a piece of Benton history with this beautifully remodeled 2-bedroom, 2-bath home, once a one-room schoolhouse and now a warm and inviting family residence. Set on over one acre of land, this unique property offers the perfect blend of historical character and modern convenience. Inside, you'll find a thoughtfully updated interior with an open-concept living area, spacious bedrooms, and updated baths. The home retains its original charm with high ceilings and vintage details, while modern upgrades make daily living comfortable and efficient. Whether you're enjoying quiet mornings on the porch, hosting family gatherings, or exploring the expansive yard, this home is made for making memories. With plenty of space for a garden, play area, or future expansion, it's ideal for those who value both history and room to grow. Located in a peaceful area of Benton, you're just minutes from town amenities while enjoying the tranquility of country living. Highlights:
•2 Bedrooms | 2 Full Baths
•Over 1 Acre of Land
•Beautifully Renovated Interior
•Original Schoolhouse History
•Great Family Home with Room to Expand Don't miss your chance to own this one-of-a-kind home. Schedule your private showing today!
Home Details
Home Type
- Single Family
Est. Annual Taxes
- $1,826
Lot Details
- 1.21 Acre Lot
Parking
- 1 Car Attached Garage
Home Design
- Post and Beam
- New Englander Architecture
- Shingle Roof
Interior Spaces
- 1,608 Sq Ft Home
- Ceiling Fan
- 1 Fireplace
- Double Pane Windows
- Interior Basement Entry
Flooring
- Carpet
- Tile
- Vinyl
Bedrooms and Bathrooms
- 2 Bedrooms
- Main Floor Bedroom
- Primary bedroom located on second floor
- 2 Full Bathrooms
Utilities
- No Cooling
- Forced Air Heating System
- Private Water Source
- Well
Community Details
- No Home Owners Association
Listing and Financial Details
- Tax Lot Unknown
- Assessor Parcel Number BNTN-000023-000000-000003
Map
Home Values in the Area
Average Home Value in this Area
Tax History
| Year | Tax Paid | Tax Assessment Tax Assessment Total Assessment is a certain percentage of the fair market value that is determined by local assessors to be the total taxable value of land and additions on the property. | Land | Improvement |
|---|---|---|---|---|
| 2025 | $4,345 | $255,600 | $24,500 | $231,100 |
| 2024 | $3,950 | $197,500 | $18,900 | $178,600 |
| 2023 | $3,930 | $197,500 | $18,900 | $178,600 |
| 2022 | $2,557 | $98,900 | $14,200 | $84,700 |
| 2021 | $2,522 | $98,900 | $14,200 | $84,700 |
| 2020 | $2,548 | $98,900 | $14,200 | $84,700 |
| 2019 | $2,548 | $98,900 | $14,200 | $84,700 |
| 2018 | $2,499 | $98,900 | $14,200 | $84,700 |
| 2017 | $2,307 | $98,900 | $14,200 | $84,700 |
| 2016 | $2,255 | $98,900 | $14,200 | $84,700 |
| 2015 | $2,188 | $78,700 | $16,300 | $62,400 |
| 2014 | $2,156 | $78,700 | $16,300 | $62,400 |
| 2013 | $2,156 | $78,700 | $16,300 | $62,400 |
Property History
| Date | Event | Price | List to Sale | Price per Sq Ft |
|---|---|---|---|---|
| 01/22/2026 01/22/26 | Price Changed | $259,000 | -13.4% | $161 / Sq Ft |
| 09/15/2025 09/15/25 | Price Changed | $299,000 | -6.6% | $186 / Sq Ft |
| 09/09/2025 09/09/25 | Price Changed | $320,000 | -5.6% | $199 / Sq Ft |
| 07/20/2025 07/20/25 | Price Changed | $339,000 | -5.6% | $211 / Sq Ft |
| 07/05/2025 07/05/25 | For Sale | $359,000 | -- | $223 / Sq Ft |
Purchase History
| Date | Type | Sale Price | Title Company |
|---|---|---|---|
| Not Resolvable | -- | -- | |
| Warranty Deed | -- | -- |
Mortgage History
| Date | Status | Loan Amount | Loan Type |
|---|---|---|---|
| Previous Owner | $87,037 | Adjustable Rate Mortgage/ARM |
Source: Maine Listings
MLS Number: 1629309
APN: WAVL-000048-000000-000181
- 13 Pleasant Place Unit 3
- 34 Pleasantdale Ave Unit 1
- 34 Pleasantdale Ave Unit 2 Pleasantdale Ave
- 34 Pleasantdale Ave Unit 2
- 276 Main St Unit 3
- 282 Main St Unit 6
- 17 Edwards St Unit 2
- 17 Edwards St Unit 3
- 14 Elm St Unit 2
- 3 Averill Terrace
- 6 Summer St Unit 1
- 33 Summer St Unit 4
- 36 Summer St Unit 2
- 5 Monument St Unit 1
- 134 Silver St Unit 2
- 134 Silver St Unit 1
- 48 Clinton Ave Unit 3
- 59 Drummond Ave
- 131 College Unit 5
- 5 S Grove St Unit 2








