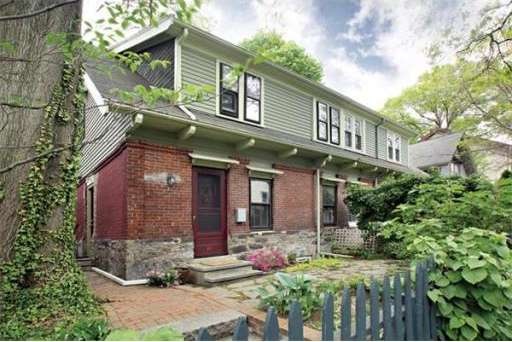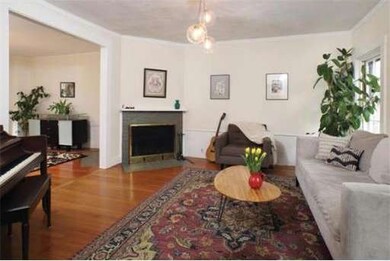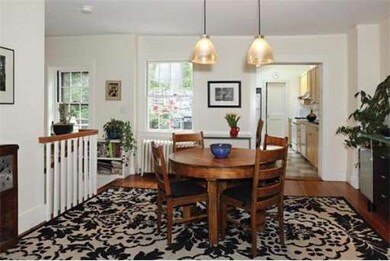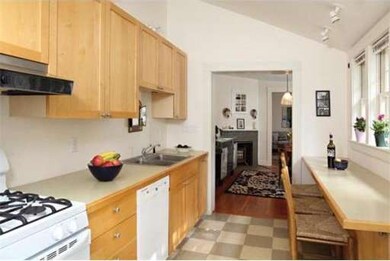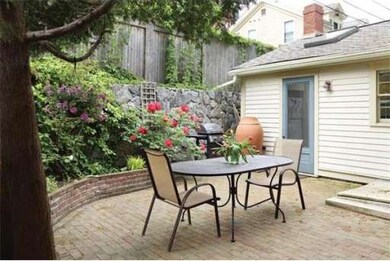
23 White Place Brookline, MA 02445
Brookline Village NeighborhoodEstimated Value: $1,449,000 - $1,767,000
About This Home
As of August 20131850 attached brick and stone Townhouse on quaint one-way Village side street. Delightfully restored and renovated. 2011,2007 bathrooms. Lower level developed in 2007. Maple sky-lit Kitchen in 2000. Vintage pine floors and historic architectural detail throughout. Modern systems. Brick patio surrounded by stone wall. One block to Village shops and "T" stop, Emerson Park, Pierce School and High School. Rental Parking for $125/month.
Last Agent to Sell the Property
Hammond Residential Real Estate Listed on: 05/17/2013

Ownership History
Purchase Details
Home Financials for this Owner
Home Financials are based on the most recent Mortgage that was taken out on this home.Purchase Details
Home Financials for this Owner
Home Financials are based on the most recent Mortgage that was taken out on this home.Purchase Details
Home Financials for this Owner
Home Financials are based on the most recent Mortgage that was taken out on this home.Similar Homes in the area
Home Values in the Area
Average Home Value in this Area
Purchase History
| Date | Buyer | Sale Price | Title Company |
|---|---|---|---|
| Whitney Lawrence A | $840,000 | -- | |
| Whitney Lawrence A | $840,000 | -- | |
| Kerstetter James E | $802,000 | -- | |
| Feidelson John | $235,000 | -- |
Mortgage History
| Date | Status | Borrower | Loan Amount |
|---|---|---|---|
| Open | Whitney Lawrence A | $451,000 | |
| Closed | Whitney Lawrence A | $469,450 | |
| Closed | Whitney Lawrence A | $672,000 | |
| Previous Owner | Kerstetter James E | $236,750 | |
| Previous Owner | Kerstetter James E | $465,000 | |
| Previous Owner | Leamon Christine | $250,000 | |
| Previous Owner | Feidelson John | $235,000 | |
| Previous Owner | Feidelson John | $188,000 |
Property History
| Date | Event | Price | Change | Sq Ft Price |
|---|---|---|---|---|
| 08/01/2013 08/01/13 | Sold | $840,000 | -1.1% | $427 / Sq Ft |
| 05/22/2013 05/22/13 | Pending | -- | -- | -- |
| 05/17/2013 05/17/13 | For Sale | $849,000 | +5.9% | $431 / Sq Ft |
| 06/20/2012 06/20/12 | Sold | $802,000 | +0.4% | $437 / Sq Ft |
| 03/30/2012 03/30/12 | Pending | -- | -- | -- |
| 03/27/2012 03/27/12 | For Sale | $799,000 | -- | $435 / Sq Ft |
Tax History Compared to Growth
Tax History
| Year | Tax Paid | Tax Assessment Tax Assessment Total Assessment is a certain percentage of the fair market value that is determined by local assessors to be the total taxable value of land and additions on the property. | Land | Improvement |
|---|---|---|---|---|
| 2025 | $14,437 | $1,462,700 | $976,200 | $486,500 |
| 2024 | $13,706 | $1,402,900 | $935,600 | $467,300 |
| 2023 | $12,204 | $1,224,100 | $729,800 | $494,300 |
| 2022 | $11,880 | $1,165,800 | $695,000 | $470,800 |
| 2021 | $10,986 | $1,121,000 | $668,300 | $452,700 |
| 2020 | $9,862 | $1,043,600 | $597,500 | $446,100 |
| 2019 | $9,313 | $993,900 | $569,000 | $424,900 |
| 2018 | $8,792 | $929,400 | $510,000 | $419,400 |
| 2017 | $8,663 | $876,800 | $481,100 | $395,700 |
| 2016 | $8,538 | $819,400 | $449,600 | $369,800 |
| 2015 | $8,179 | $765,800 | $420,200 | $345,600 |
| 2014 | $8,308 | $729,400 | $388,000 | $341,400 |
Agents Affiliated with this Home
-
Tamar Harrison

Seller's Agent in 2013
Tamar Harrison
Hammond Residential Real Estate
(617) 877-6940
1 in this area
25 Total Sales
-
Miro Fitkova

Buyer's Agent in 2013
Miro Fitkova
Fitkova Realty Group
(617) 921-9952
1 in this area
92 Total Sales
-
Ezra Stillman

Seller's Agent in 2012
Ezra Stillman
Hammond Residential Real Estate
(617) 731-4644
11 in this area
50 Total Sales
Map
Source: MLS Property Information Network (MLS PIN)
MLS Number: 71527443
APN: BROO-000183-000025
- 12 Davis Ct Unit 2
- 69 Walnut St Unit 4
- 69 Walnut St Unit 6
- 69 Walnut St Unit 2
- 96 Boylston St
- 129 Walnut St
- 98 Boylston St Unit 1
- 58 Kent St Unit 305
- 58 Kent St Unit 304
- 58 Kent St Unit 402
- 58 Kent St Unit 401
- 14 Irving St
- 18 Juniper St Unit 52
- 44 Washington St Unit 1208
- 44 Washington St Unit 1104
- 44 Washington St Unit 611
- 38 Juniper St Unit 108
- 35 Waverly St Unit 35
- 60 Cameron St Unit 2
- 36 Allerton St
- 23 White Place
- 21 White Place
- 25 White Place
- 25 White Place Unit 25
- 17 White Place
- 27 White Place
- 24 Davis Ave
- 26 White Place Unit 1
- 26 White Place Unit 3
- 26 White Place Unit 2
- 31 White Place
- 31 White Place Unit 31
- 26 Davis Ave
- 12 Davis Ct Unit 14
- 12 Davis Ct Unit 3
- 15 White Place
- 22 White Place
- 24 White Place
- 28 White Place
- 33 White Place
