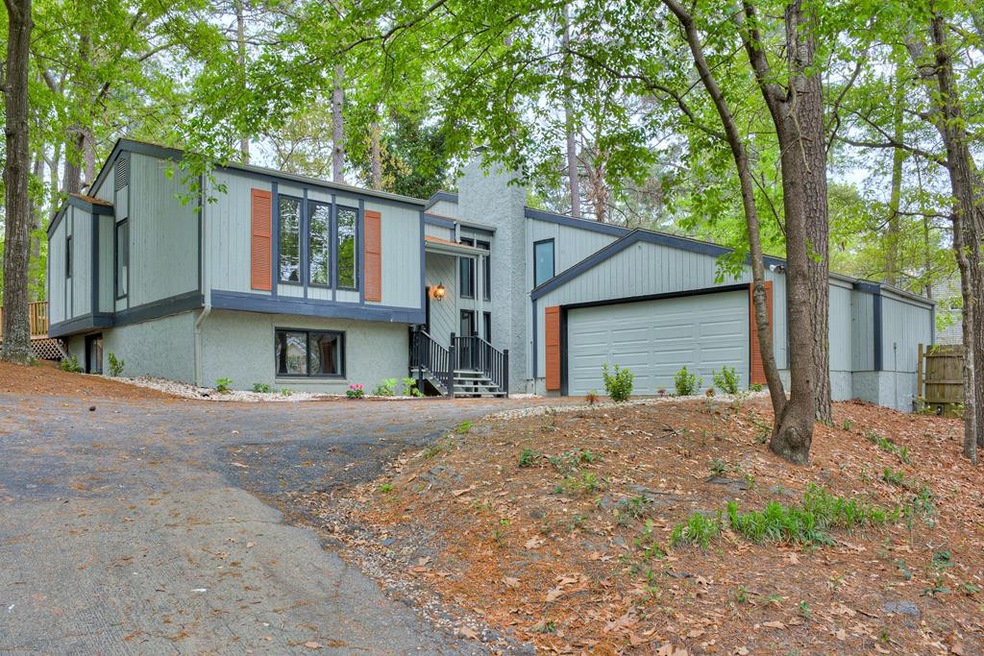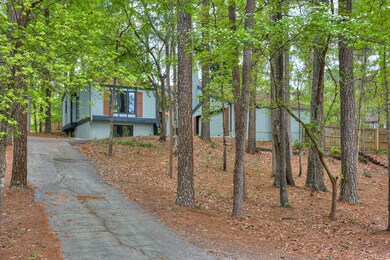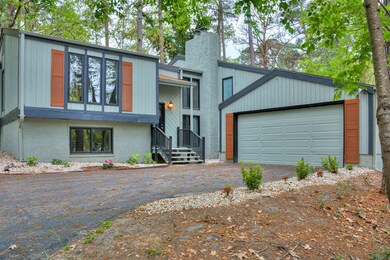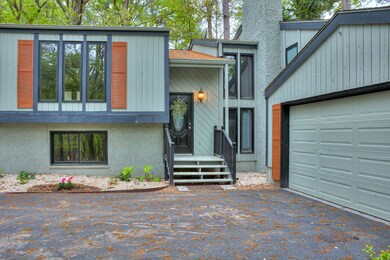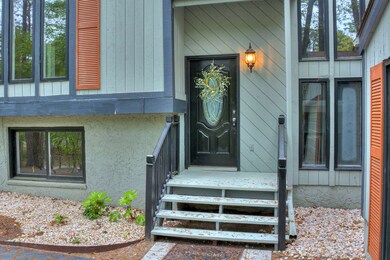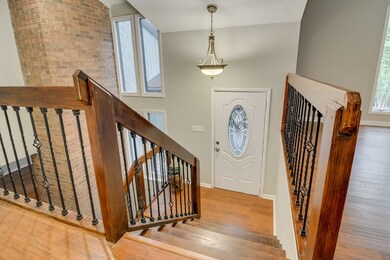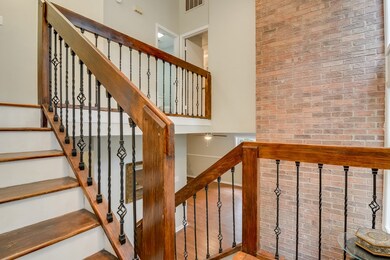
Highlights
- On Golf Course
- Updated Kitchen
- Wood Flooring
- Country Club
- 0.56 Acre Lot
- Main Floor Bedroom
About This Home
As of May 2020Gorgeous updated home right on the golf course!! The inviting foyer leads you upstairs to the open-concept formal living room area. It flows into the dining room area and then into the kitchen. Kitchen is equipped with: new granite counters, new cabinets, new stainless appliances, eat-in breakfast area, large windows with view of the course, and access to the back deck. Master suite is conveniently located upstairs with it's own fireplace and private access to back deck. Master ensuite is fully updated with dual sinks, walk-in tiled shower, and garden tub. Updated half bath upstairs for guests. Downstairs, the den has a fireplace, wet bar, and closet storage. Two additional bedrooms, full bath, and laundry room are also downstairs. Enjoy your view of the golf course from your back deck. New flooring, paint, and light fixtures throughout! Attached two car garage with it's own half bath and enough storage space for tools, lawn equipment, etc. Close to shopping & restaurants!
Last Agent to Sell the Property
Leading Edge Real Estate License #SC18950 Listed on: 08/18/2019
Home Details
Home Type
- Single Family
Est. Annual Taxes
- $3,302
Year Built
- Built in 1981
Lot Details
- 0.56 Acre Lot
- On Golf Course
- Landscaped
Parking
- 2 Car Attached Garage
- Garage Door Opener
- Driveway
Home Design
- Composition Roof
- Wood Siding
Interior Spaces
- 2,686 Sq Ft Home
- 2-Story Property
- Wet Bar
- Ceiling Fan
- 2 Fireplaces
- Formal Dining Room
- Washer and Gas Dryer Hookup
Kitchen
- Updated Kitchen
- Eat-In Kitchen
- Self-Cleaning Oven
- Range
- Microwave
- Dishwasher
- Solid Surface Countertops
Flooring
- Wood
- Carpet
- Tile
Bedrooms and Bathrooms
- 3 Bedrooms
- Main Floor Bedroom
- Walk-In Closet
Attic
- Pull Down Stairs to Attic
- Partially Finished Attic
Finished Basement
- Walk-Out Basement
- Basement Fills Entire Space Under The House
- Exterior Basement Entry
Schools
- Aiken Elementary School
- Schofield Middle School
- Aiken High School
Utilities
- Forced Air Zoned Cooling and Heating System
- Heating System Uses Natural Gas
- Electric Water Heater
- Cable TV Available
Listing and Financial Details
- Assessor Parcel Number 106-09-03-003
- $6,500 Seller Concession
Community Details
Overview
- No Home Owners Association
- Houndslake Subdivision
Recreation
- Golf Course Community
- Country Club
- Tennis Courts
- Community Pool
Ownership History
Purchase Details
Home Financials for this Owner
Home Financials are based on the most recent Mortgage that was taken out on this home.Purchase Details
Purchase Details
Purchase Details
Purchase Details
Home Financials for this Owner
Home Financials are based on the most recent Mortgage that was taken out on this home.Purchase Details
Purchase Details
Similar Homes in the area
Home Values in the Area
Average Home Value in this Area
Purchase History
| Date | Type | Sale Price | Title Company |
|---|---|---|---|
| Deed | $225,000 | None Available | |
| Warranty Deed | -- | None Available | |
| Deed | -- | None Available | |
| Deed | $122,000 | None Available | |
| Special Warranty Deed | $190,000 | None Available | |
| Special Warranty Deed | -- | None Available | |
| Legal Action Court Order | $2,500 | -- |
Mortgage History
| Date | Status | Loan Amount | Loan Type |
|---|---|---|---|
| Open | $230,175 | VA | |
| Previous Owner | $100,000 | Fannie Mae Freddie Mac |
Property History
| Date | Event | Price | Change | Sq Ft Price |
|---|---|---|---|---|
| 05/05/2020 05/05/20 | Off Market | $225,000 | -- | -- |
| 05/01/2020 05/01/20 | Sold | $225,000 | 0.0% | $84 / Sq Ft |
| 05/01/2020 05/01/20 | Sold | $225,000 | -6.2% | $84 / Sq Ft |
| 04/20/2020 04/20/20 | Pending | -- | -- | -- |
| 04/06/2020 04/06/20 | Pending | -- | -- | -- |
| 04/01/2020 04/01/20 | For Sale | $239,900 | 0.0% | $89 / Sq Ft |
| 08/18/2019 08/18/19 | For Sale | $239,900 | -- | $89 / Sq Ft |
Tax History Compared to Growth
Tax History
| Year | Tax Paid | Tax Assessment Tax Assessment Total Assessment is a certain percentage of the fair market value that is determined by local assessors to be the total taxable value of land and additions on the property. | Land | Improvement |
|---|---|---|---|---|
| 2023 | $3,302 | $14,080 | $2,880 | $186,730 |
| 2022 | $3,264 | $14,080 | $0 | $0 |
| 2021 | $3,267 | $14,080 | $0 | $0 |
| 2020 | $3,105 | $13,130 | $0 | $0 |
| 2019 | $3,091 | $13,070 | $0 | $0 |
| 2018 | $405 | $8,530 | $1,680 | $6,850 |
| 2017 | $616 | $0 | $0 | $0 |
| 2016 | $617 | $0 | $0 | $0 |
| 2015 | $547 | $0 | $0 | $0 |
| 2014 | $548 | $0 | $0 | $0 |
| 2013 | -- | $0 | $0 | $0 |
Agents Affiliated with this Home
-
Christine May

Seller's Agent in 2020
Christine May
Leading Edge Real Estate
(706) 825-6654
1 in this area
468 Total Sales
-
S
Buyer's Agent in 2020
Shannon Bartlett
Vandermorgan Realty
-
Justin Bolin

Buyer's Agent in 2020
Justin Bolin
Vander Morgan Realty
(706) 627-2726
21 in this area
731 Total Sales
Map
Source: Aiken Association of REALTORS®
MLS Number: 108568
APN: 106-09-03-003
- 0 Troon Way Unit 216310
- 1 Whitemarsh Dr
- 4 Birkdale Ct E
- 21 Troon Way
- 9 Saint Andrews Way
- 44 Troon Way
- 9 Whitemarsh Dr
- Tbd Varden Dr
- 3 Perth Ct S
- 11 Parkway S Unit E2
- 6 Carnoustie Ct
- 132 Troon Way
- 116 Cherry Hills Dr
- 84 Troon Way
- 107 Riviera Rd
- 13 & 15 Brookline Dr
- 1713 Pine Log Rd
- 17 Buckhead Ct
- 69 Cherry Hills Dr
- 1005 Bellreive Dr
