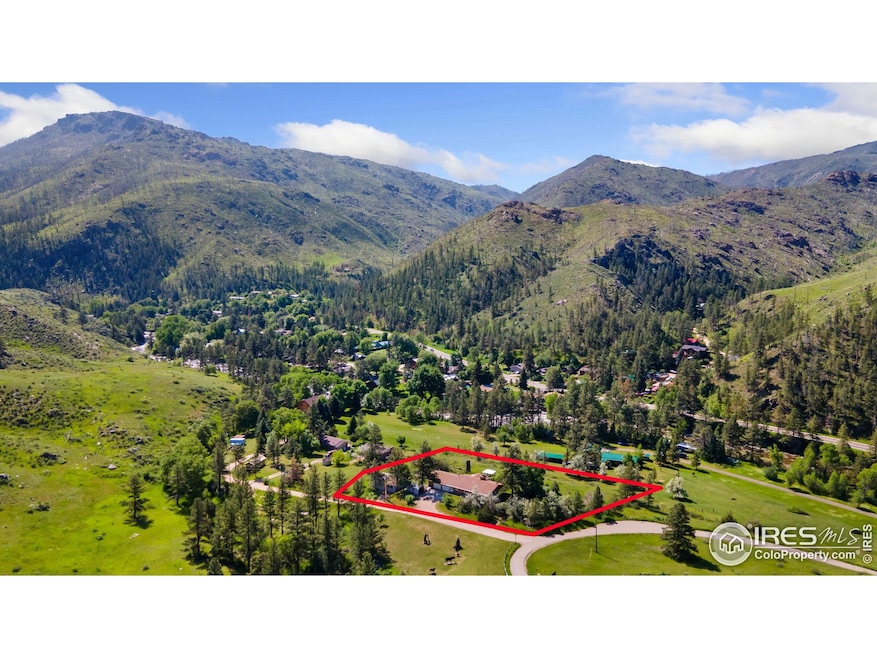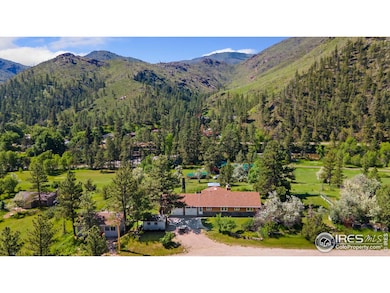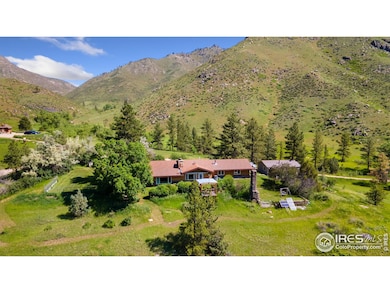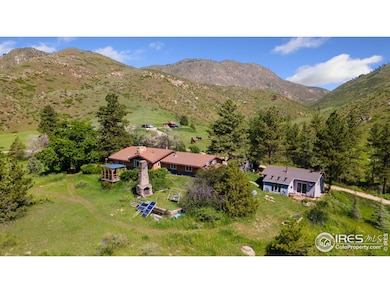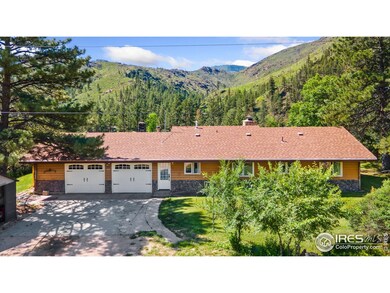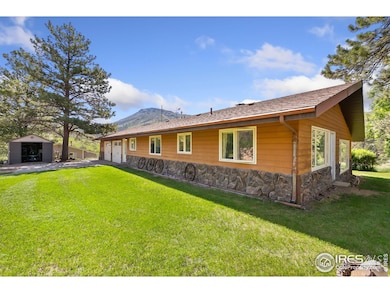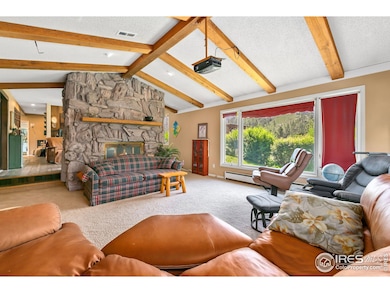23 Wild River Rd Bellvue, CO 80512
Estimated payment $3,762/month
Highlights
- Water Views
- Solar Power System
- Near a National Forest
- Horses Allowed On Property
- Carriage House
- Meadow
About This Home
Breathe in the mountain air and take in the views in this serene 1.5-acre property that borders a national forest and overlooks the Cache la Poudre River! Located at the very start of the Hewlett Gulch trailhead, the setting incorporates a seasonal creek and scenic hiking right outside the front door. A single-level design keeps everyday living convenient inside this mountain retreat. The main living area boasts beamed ceilings and large windows that pull in natural light and frame incredible views of the surrounding hills and forest. At the heart is a floor-to-ceiling, multi-sided petrified wood fireplace centerpiece that anchors the living and dining areas. The kitchen offers a perfect blend of style and function with wraparound granite countertops, modern appliances, and plenty of storage. The primary suite features a spacious walk-in closet and its own ensuite bath and outdoor access, giving you a restful retreat after enjoying the outdoors. Outside, a raised gazebo offers 360-degree views of Colorado's stunning natural landscape. Another unique feature is the raised grassy terrace-the original foundation of a historic home-complete with a stone chimney, the perfect spot for stargazing or sunset dinners. A 712sqft guest cabin gives visitors their own cozy space, great for company, multi-generational family, or even as a creative studio. The oversized 2-car attached garage comes with a workshop area, and an additional storage shed for all your outdoor gear. The house also comes with a 6kg propane backup generator that is wired with a separate circuit for the generator. Additionally, the property features a 5-zone in-ground sprinkler system with 3 heads per zone, ensuring the landscaping is maintained effortlessly. Owned solar panels help power your lifestyle with energy savings and off-grid potential. And best of all, you're just a comfortable 30 minutes away from Fort Collins. No HOA! The square footage includes the 1,504 sq ft home plus the 712sqft guest house.
Home Details
Home Type
- Single Family
Est. Annual Taxes
- $3,154
Year Built
- Built in 1976
Lot Details
- 1.5 Acre Lot
- Property fronts an easement
- Unincorporated Location
- Southern Exposure
- Partially Fenced Property
- Wire Fence
- Lot Has A Rolling Slope
- Sprinkler System
- Meadow
Parking
- 2 Car Attached Garage
- Heated Garage
Property Views
- Water
- Panoramic
- Mountain
Home Design
- Carriage House
- Contemporary Architecture
- Cabin
- Brick Veneer
- Wood Frame Construction
- Composition Roof
- Wood Siding
Interior Spaces
- 2,216 Sq Ft Home
- 1-Story Property
- Beamed Ceilings
- Cathedral Ceiling
- Ceiling Fan
- Multiple Fireplaces
- Double Sided Fireplace
- Includes Fireplace Accessories
- Double Pane Windows
- Window Treatments
- Wood Frame Window
- Living Room with Fireplace
- Dining Room
- Crawl Space
- Fire and Smoke Detector
Kitchen
- Eat-In Kitchen
- Electric Oven or Range
- Freezer
- Dishwasher
Flooring
- Wood
- Painted or Stained Flooring
- Carpet
Bedrooms and Bathrooms
- 2 Bedrooms
- Walk-In Closet
- Primary Bathroom is a Full Bathroom
- In-Law or Guest Suite
- Primary bathroom on main floor
Laundry
- Laundry on main level
- Dryer
- Washer
- Sink Near Laundry
Eco-Friendly Details
- Green Energy Fireplace or Wood Stove
- Energy-Efficient HVAC
- Solar Power System
Outdoor Features
- Patio
- Separate Outdoor Workshop
- Outdoor Storage
- Outbuilding
Schools
- Cache La Poudre Elementary And Middle School
- Poudre High School
Horse Facilities and Amenities
- Horses Allowed On Property
Utilities
- Whole House Fan
- Forced Air Heating and Cooling System
- Space Heater
- Baseboard Heating
- Propane
- Septic System
Community Details
- No Home Owners Association
- Near a National Forest
Listing and Financial Details
- Assessor Parcel Number R0279170
Map
Home Values in the Area
Average Home Value in this Area
Tax History
| Year | Tax Paid | Tax Assessment Tax Assessment Total Assessment is a certain percentage of the fair market value that is determined by local assessors to be the total taxable value of land and additions on the property. | Land | Improvement |
|---|---|---|---|---|
| 2025 | $3,154 | $40,093 | $3,015 | $37,078 |
| 2024 | $3,015 | $40,093 | $3,015 | $37,078 |
| 2022 | $2,314 | $29,065 | $1,599 | $27,466 |
| 2021 | $2,342 | $29,902 | $1,645 | $28,257 |
| 2020 | $2,207 | $28,422 | $1,645 | $26,777 |
| 2019 | $2,216 | $28,422 | $1,645 | $26,777 |
| 2018 | $1,984 | $26,777 | $2,304 | $24,473 |
| 2017 | $2,705 | $26,777 | $2,304 | $24,473 |
| 2016 | $2,033 | $20,035 | $2,149 | $17,886 |
| 2015 | $2,020 | $20,040 | $2,150 | $17,890 |
| 2014 | $1,222 | $12,050 | $1,310 | $10,740 |
Property History
| Date | Event | Price | List to Sale | Price per Sq Ft |
|---|---|---|---|---|
| 10/23/2025 10/23/25 | Price Changed | $663,900 | -0.2% | $300 / Sq Ft |
| 10/10/2025 10/10/25 | Price Changed | $664,900 | -0.2% | $300 / Sq Ft |
| 09/25/2025 09/25/25 | Price Changed | $665,900 | -0.1% | $300 / Sq Ft |
| 09/11/2025 09/11/25 | Price Changed | $666,900 | -0.1% | $301 / Sq Ft |
| 08/28/2025 08/28/25 | Price Changed | $667,900 | -0.1% | $301 / Sq Ft |
| 08/14/2025 08/14/25 | Price Changed | $668,900 | -0.1% | $302 / Sq Ft |
| 08/01/2025 08/01/25 | Price Changed | $669,900 | -0.8% | $302 / Sq Ft |
| 06/19/2025 06/19/25 | For Sale | $675,000 | -- | $305 / Sq Ft |
Purchase History
| Date | Type | Sale Price | Title Company |
|---|---|---|---|
| Warranty Deed | $371,500 | Stewart Title Of Colorado | |
| Warranty Deed | $6,000 | -- |
Mortgage History
| Date | Status | Loan Amount | Loan Type |
|---|---|---|---|
| Open | $190,000 | Purchase Money Mortgage |
Source: IRES MLS
MLS Number: 1036942
APN: 18024-00-002
- 0 Rd
- 200 Falls Creek Dr
- 0 Wild River Rd Unit 1034487
- 0 Tbd Stratton Park Rd Lot 3
- 223 Kings Canyon Rd
- 821 Woodlot Ln
- 31 Kings Canyon Rd
- 5 Deer Meadow Way
- 89 Aspen Leaf Ln
- 427 Wilderness Ridge Way
- 14884 Rist Canyon Rd
- 1675 Hewlett Gulch Rd
- 0 Rist Creek Rd Unit 4284551
- 0 Rist Creek Rd Unit REC4803675
- 4119 Davis Ranch Rd
- 816 Meadow Way
- 3805 Davis Ranch Rd
- 520 Isaac Ln
- 0 Pine Acres Rd Unit 1041697
- 151 Black Mountain Ct
- 932 Teal Dr
- 235 N Hollywood St
- 155 Briarwood Rd
- 3002 W Elizabeth St Unit 2C
- 1000 Cuerto Ln
- 2424 W Mulberry St
- 3200 Azalea Dr
- 2516 W Plum St
- 2155 Orchard Place
- 1942 Pecan St Unit 2
- 1942 Pecan St Unit 4
- 1931 Ross Ct Unit 4
- 1121 Ponderosa Dr
- 723 N Shields St
- 1337 Cherry St
- 3005 Ross Dr
- 2020 W Plum St
- 3025 W Stuart St
- 2929 Ross Dr S74
- 2955 W Stuart St Unit 8
