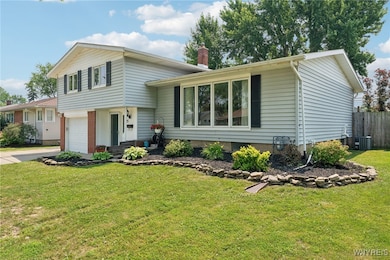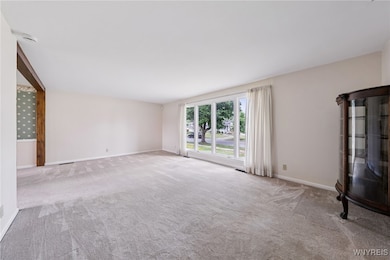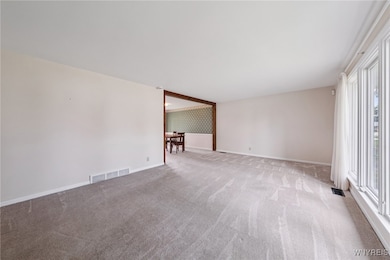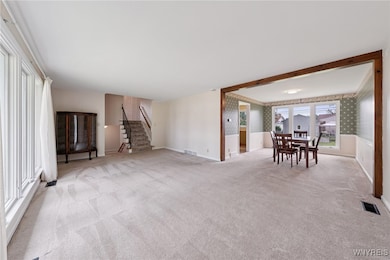This beautifully maintained home offers comfort, charm, and thoughtful updates. From the moment you enter the spacious entryway, you're welcomed by soft neutral tones and an inviting atmosphere. The large living room with neutral paint tones and plush wall-to-wall carpeting features expansive windows that flood the space with natural light. The room opens seamlessly to the dining room, with consistent plush carpeting, and another wall of windows offering abundant light and a beautiful view of the backyard. Just off the dining area, you'll find a generous eat-in kitchen with ample cabinetry and convenient access to the spacious rear family room with sliding doors to the patio, while a stylish half bath with a pedestal sink completes the first floor. Upstairs, you’ll find three well-sized bedrooms with original hardwood floors, including a primary suite featuring dual closets and direct access to a beautifully updated full bathroom ('24). This thoughtfully renovated bath includes a tub with double sliding tub doors, vinyl plank flooring, and modern vanity—blending style with functionality. Multiple hallway closets provide abundant storage throughout. Enjoy peace of mind with numerous major updates already completed, including a 200-amp electrical panel ('21), newer furnace ('23), hot water tank ('23), water-powered backup sump pump, and a full roof replacement ('13). Outside, the backyard has a covered concrete patio featuring a lighted ceiling fan. A handy storage shed, extra-wide concrete driveway, Central A/C and full basement offer even more flexibility and functionality. Adding to the appeal is the walkability and convenience of the neighborhood, with plenty of sidewalks and quick access to the 290 and the boulevard consumer square shops, restaurants and entertainment. Some photos virtually staged.







