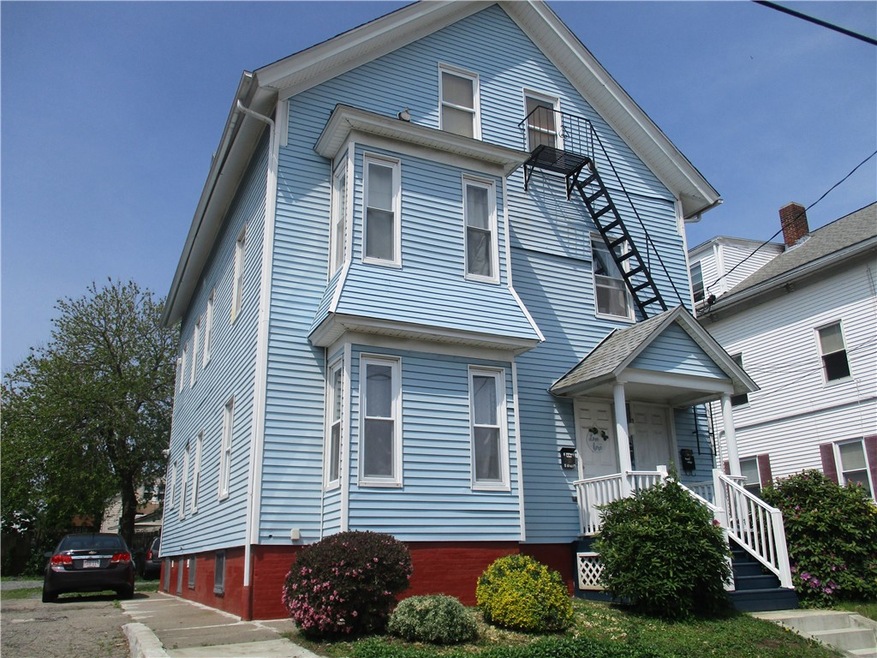
23 Young St Pawtucket, RI 02860
Quality Hill NeighborhoodHighlights
- Marina
- Wood Flooring
- Thermal Windows
- Golf Course Community
- Tennis Courts
- Bathtub with Shower
About This Home
As of June 2023WELL MAINTAINED 3 FAMILY NEAR MEMORIAL HOSPITAL. 1ST AND 2ND FLOOR HAS EAT IN KITCHEN, 2 BEDS, LIVING ROOM (POSSIBLE 3RD BEDROOM) AND DINING ROOM. 3RD FLOOR HAS KITCHEN, LIVING ROOM, 2 BEDS AND A BONUS ROOM THAT COULD BE AN OFFICE OR SMALL BEDROOM. 3RD FLOOR ALSO HAS CENTRAL AIR. THIS PROPERTY OFFERS UPDATED ROOF, VINYL SIDING, SEPARATE UTILITIES, GAS HEAT/HOT WATER & HARDWOOD FLOORS, PLENTY OF OFF-STREET PARKING, LAUNDRY HOOKUPS AND STORAGE FOR EACH UNIT. EASY ACCESS TO HIGHWAYS AND TRAIN STATION.
Last Agent to Sell the Property
Doreen Pierce
C-21 Butterman & Kryston License #RES.0027212 Listed on: 05/15/2023
Property Details
Home Type
- Multi-Family
Est. Annual Taxes
- $4,821
Year Built
- Built in 1900
Home Design
- Vinyl Siding
- Concrete Perimeter Foundation
Interior Spaces
- 4,144 Sq Ft Home
- 3-Story Property
- Thermal Windows
- Storage Room
- Laundry Room
- Utility Room
Kitchen
- Oven
- Range
Flooring
- Wood
- Ceramic Tile
- Vinyl
Bedrooms and Bathrooms
- 6 Bedrooms
- 3 Full Bathrooms
- Bathtub with Shower
Unfinished Basement
- Basement Fills Entire Space Under The House
- Interior Basement Entry
Parking
- 6 Parking Spaces
- No Garage
Utilities
- Forced Air Heating and Cooling System
- Heating System Uses Gas
- Heating System Uses Steam
- 220 Volts
- 100 Amp Service
- Gas Water Heater
Additional Features
- 5,000 Sq Ft Lot
- Property near a hospital
Listing and Financial Details
- Tax Lot 241
- Assessor Parcel Number 23YOUNGSTPAWT
Community Details
Overview
- 3 Units
- Mccoy Stadium/Memorial Hospital Subdivision
Amenities
- Restaurant
- Public Transportation
Recreation
- Marina
- Golf Course Community
- Tennis Courts
- Recreation Facilities
Ownership History
Purchase Details
Home Financials for this Owner
Home Financials are based on the most recent Mortgage that was taken out on this home.Purchase Details
Home Financials for this Owner
Home Financials are based on the most recent Mortgage that was taken out on this home.Similar Homes in the area
Home Values in the Area
Average Home Value in this Area
Purchase History
| Date | Type | Sale Price | Title Company |
|---|---|---|---|
| Warranty Deed | $525,000 | None Available | |
| Warranty Deed | $108,000 | -- |
Mortgage History
| Date | Status | Loan Amount | Loan Type |
|---|---|---|---|
| Open | $515,490 | FHA | |
| Closed | $9,000 | Second Mortgage Made To Cover Down Payment | |
| Previous Owner | $108,000 | Credit Line Revolving | |
| Previous Owner | $100,000 | No Value Available | |
| Previous Owner | $86,000 | Purchase Money Mortgage |
Property History
| Date | Event | Price | Change | Sq Ft Price |
|---|---|---|---|---|
| 07/29/2025 07/29/25 | For Sale | $649,900 | 0.0% | $157 / Sq Ft |
| 06/12/2025 06/12/25 | Pending | -- | -- | -- |
| 05/28/2025 05/28/25 | Price Changed | $649,900 | -7.1% | $157 / Sq Ft |
| 05/02/2025 05/02/25 | For Sale | $699,900 | +33.3% | $169 / Sq Ft |
| 06/28/2023 06/28/23 | Sold | $525,000 | +5.0% | $127 / Sq Ft |
| 05/19/2023 05/19/23 | Pending | -- | -- | -- |
| 05/15/2023 05/15/23 | For Sale | $499,900 | -- | $121 / Sq Ft |
Tax History Compared to Growth
Tax History
| Year | Tax Paid | Tax Assessment Tax Assessment Total Assessment is a certain percentage of the fair market value that is determined by local assessors to be the total taxable value of land and additions on the property. | Land | Improvement |
|---|---|---|---|---|
| 2024 | $5,765 | $467,200 | $122,900 | $344,300 |
| 2023 | $4,926 | $290,800 | $68,700 | $222,100 |
| 2022 | $4,821 | $290,800 | $68,700 | $222,100 |
| 2021 | $4,821 | $290,800 | $68,700 | $222,100 |
| 2020 | $3,800 | $181,900 | $50,600 | $131,300 |
| 2019 | $3,800 | $181,900 | $50,600 | $131,300 |
| 2018 | $3,662 | $181,900 | $50,600 | $131,300 |
| 2017 | $3,622 | $159,400 | $46,800 | $112,600 |
| 2016 | $3,489 | $159,400 | $46,800 | $112,600 |
| 2015 | $3,489 | $159,400 | $46,800 | $112,600 |
| 2014 | $2,783 | $120,700 | $46,800 | $73,900 |
Agents Affiliated with this Home
-
I
Seller's Agent in 2025
Isabel Garcia
Keller Williams Coastal
-
D
Seller's Agent in 2023
Doreen Pierce
C-21 Butterman & Kryston
-
L
Seller Co-Listing Agent in 2023
Lisa Correia
C-21 Butterman & Kryston
-
G
Buyer's Agent in 2023
Gina Arango
The Premium Group Real Estate
Map
Source: State-Wide MLS
MLS Number: 1335587
APN: PAWT-000024-000000-000241
- 70 Brewster St
- 41 Arch St
- 186 Summit Norton St
- 255 Division St
- 186 Summit St
- 24 Kepler St
- 181 S Bend St
- 176 Beechwood Ave
- 149 S Bend St
- 17 Stephanie Dr
- 108 Johnson St
- 115 Division St
- 20 Lakeview Ave
- 8 Rosewood St
- 214 School St Unit 3
- 228 School St Unit 8
- 41 Cato Ave
- 81 Columbus Ave
- 12 Orth St
- 350 School St






