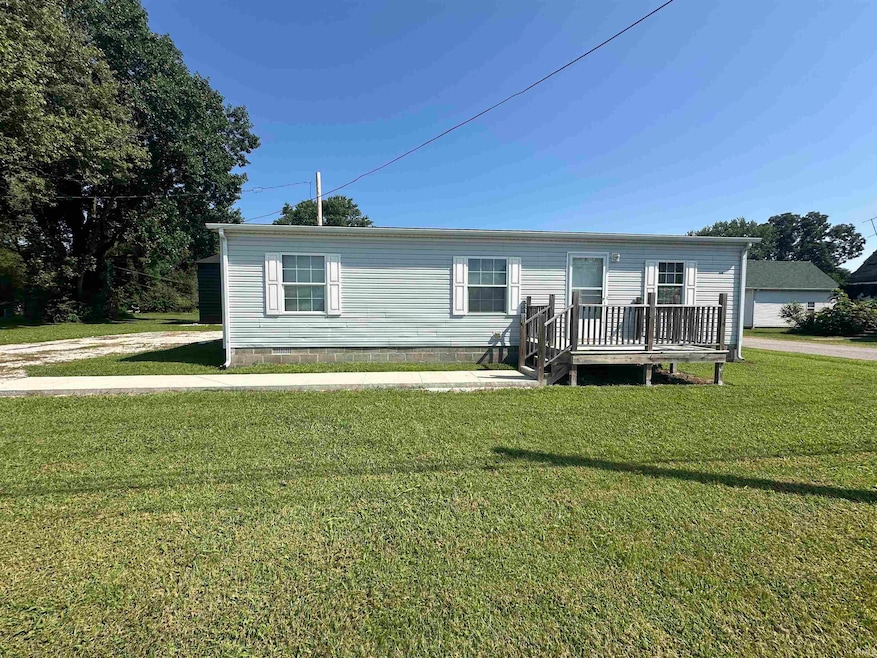
230 6th St SE Linton, IN 47441
Estimated payment $782/month
Highlights
- Popular Property
- Ranch Style House
- Forced Air Heating and Cooling System
- Primary Bedroom Suite
- Eat-In Kitchen
- Manufactured Home
About This Home
Affordable, move-in ready home looking for its new owner! 3 bedroom, 2 bathroom home on an oversized city lot. Open concept living room and eat-in kitchen area. Primary bedroom includes a bathroom with a large bathtub/ shower combination as well as 2 closets. The hall bathroom also has a tub/ shower combo, and can easily be accessed from the laundry room or main hallway due to it having to access doors. New roof in 2022. Convenient location to local shops and businesses.
Listing Agent
Key Associates of Linton Brokerage Phone: 812-847-2323 Listed on: 08/08/2025
Property Details
Home Type
- Manufactured Home
Est. Annual Taxes
- $519
Year Built
- Built in 2010
Lot Details
- 7,841 Sq Ft Lot
- Lot Dimensions are 60x130
Parking
- Gravel Driveway
Home Design
- 1,134 Sq Ft Home
- Ranch Style House
- Shingle Roof
- Vinyl Construction Material
Kitchen
- Eat-In Kitchen
- Laminate Countertops
- Disposal
Flooring
- Carpet
- Vinyl
Bedrooms and Bathrooms
- 3 Bedrooms
- Primary Bedroom Suite
- 2 Full Bathrooms
Laundry
- Laundry on main level
- Washer and Electric Dryer Hookup
Basement
- Block Basement Construction
- Crawl Space
Schools
- Linton-Stockton Elementary And Middle School
- Linton-Stockton High School
Additional Features
- Suburban Location
- Manufactured Home
- Forced Air Heating and Cooling System
Listing and Financial Details
- Assessor Parcel Number 28-06-23-224-090.000-018
Map
Home Values in the Area
Average Home Value in this Area
Tax History
| Year | Tax Paid | Tax Assessment Tax Assessment Total Assessment is a certain percentage of the fair market value that is determined by local assessors to be the total taxable value of land and additions on the property. | Land | Improvement |
|---|---|---|---|---|
| 2024 | $519 | $49,300 | $7,100 | $42,200 |
| 2023 | $802 | $49,300 | $7,100 | $42,200 |
| 2022 | $531 | $51,100 | $7,100 | $44,000 |
| 2021 | $978 | $47,800 | $7,100 | $40,700 |
| 2020 | $12 | $48,200 | $7,100 | $41,100 |
| 2019 | $12 | $48,600 | $7,100 | $41,500 |
| 2018 | $12 | $50,200 | $7,100 | $43,100 |
| 2017 | $12 | $50,100 | $7,100 | $43,000 |
| 2016 | $12 | $44,400 | $7,100 | $37,300 |
| 2014 | $12 | $49,600 | $7,100 | $42,500 |
| 2013 | -- | $49,600 | $7,100 | $42,500 |
Property History
| Date | Event | Price | Change | Sq Ft Price |
|---|---|---|---|---|
| 08/08/2025 08/08/25 | For Sale | $135,000 | -- | $119 / Sq Ft |
Purchase History
| Date | Type | Sale Price | Title Company |
|---|---|---|---|
| Special Warranty Deed | $33,750 | None Available | |
| Sheriffs Deed | $31,500 | None Available | |
| Warranty Deed | -- | None Available | |
| Interfamily Deed Transfer | -- | None Available | |
| Interfamily Deed Transfer | -- | None Available |
Mortgage History
| Date | Status | Loan Amount | Loan Type |
|---|---|---|---|
| Previous Owner | $53,000 | Adjustable Rate Mortgage/ARM |
About the Listing Agent
Allie's Other Listings
Source: Indiana Regional MLS
MLS Number: 202531530
APN: 28-06-23-224-090.000-018
- 315 S Seminary St Unit Seminary
- 833 E Davis St
- 1109 N State St
- 1119 N State St
- 1469 S Saline 3rd St
- 8761 Bono Rd Unit 8761
- 7700 E Vermont Dr
- 8406 S Us Highway 41 Unit A
- 8362 S Us Highway 41
- 8310 S Us Highway 41
- 8310 S Us Highway 41
- 8310 S Us Highway 41
- 8310 S Us Highway 41
- 1200 E Elmwood Dr
- 7020 Clubhouse Ln
- 20 Landrey Dr
- 16 Parkview Dr
- 201-223 W Saint Clair St






