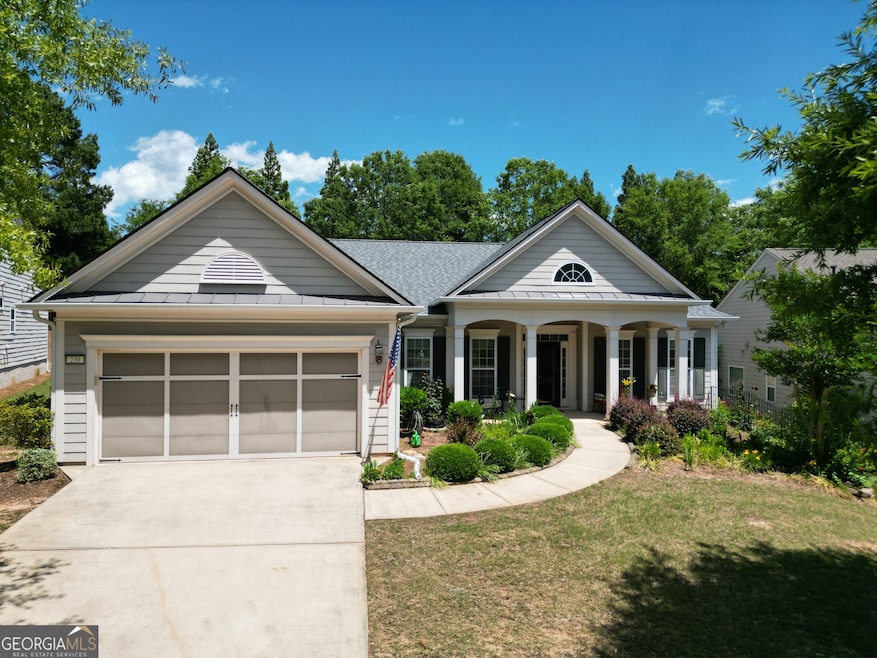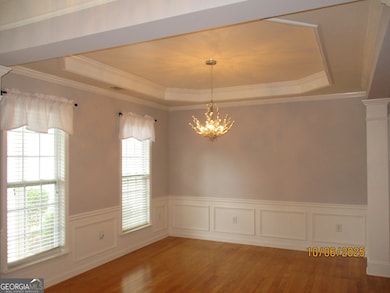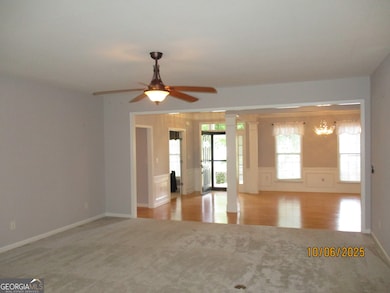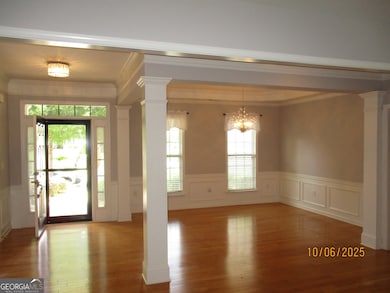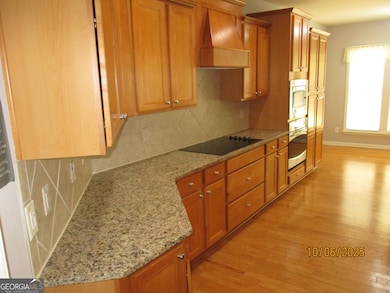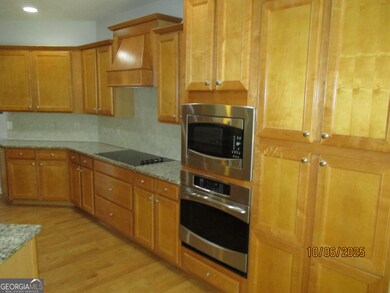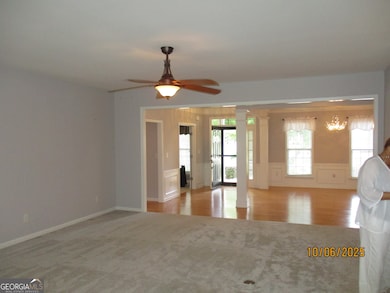230 Begonia Ct Griffin, GA 30223
Spalding County NeighborhoodEstimated payment $2,735/month
Highlights
- Golf Course Community
- Active Adult
- Gated Community
- Fitness Center
- RV or Boat Storage in Community
- Dining Room Seats More Than Twelve
About This Home
Senior Living at it's BEST! This community has been intentionally designed with active senior living in mind. This home offers a cozy front porch for morning coffee and meditation and welcomes in natural light. The home is one of the larger homes boasting of over 2200 sq ft of community living. The spacious open floor plan extends to the sun room that's invites comfortable family gatherings. The primary bedroom is it's own suite featuring a trey ceiling, large shower, double sinks, walk-in closet hardwood floors and a WALK IN TUB! The 3rd bedroom has the versatility of a den or office use. Gourmet kitchen with granite counter tops blends into the home's open recept. Large mud/laundry room. To every time there is a season, this is YOUR season...so sit back, relax and ENJOY!
Home Details
Home Type
- Single Family
Est. Annual Taxes
- $5,416
Year Built
- Built in 2009
Lot Details
- 9,148 Sq Ft Lot
- Level Lot
HOA Fees
- $250 Monthly HOA Fees
Home Design
- Ranch Style House
- Traditional Architecture
- Slab Foundation
- Composition Roof
- Concrete Siding
Interior Spaces
- 2,272 Sq Ft Home
- Tray Ceiling
- High Ceiling
- Double Pane Windows
- Entrance Foyer
- Family Room
- Dining Room Seats More Than Twelve
- Formal Dining Room
- Home Office
- Library
- Sun or Florida Room
- Pull Down Stairs to Attic
Kitchen
- Breakfast Room
- Breakfast Bar
- Built-In Oven
- Cooktop
- Microwave
- Ice Maker
- Stainless Steel Appliances
- Solid Surface Countertops
- Disposal
Flooring
- Wood
- Carpet
- Tile
Bedrooms and Bathrooms
- 3 Main Level Bedrooms
- Split Bedroom Floorplan
- Walk-In Closet
- 2 Full Bathrooms
- Double Vanity
- Soaking Tub
- Bathtub Includes Tile Surround
- Separate Shower
Laundry
- Laundry in Mud Room
- Laundry Room
Parking
- 2 Car Garage
- Garage Door Opener
- Off-Street Parking
Eco-Friendly Details
- Energy-Efficient Insulation
- Energy-Efficient Thermostat
Schools
- Jordan Hill Road Elementary School
- Kennedy Road Middle School
- Spalding High School
Utilities
- Central Heating and Cooling System
- Underground Utilities
- Gas Water Heater
- Satellite Dish
- Cable TV Available
Listing and Financial Details
- Tax Lot 12
Community Details
Overview
- Active Adult
- Association fees include facilities fee, maintenance exterior, ground maintenance, management fee, security, swimming, tennis, trash
- Sun City Peachtree Subdivision
Recreation
- RV or Boat Storage in Community
- Golf Course Community
- Tennis Courts
- Community Playground
- Fitness Center
- Community Pool
- Park
Additional Features
- Clubhouse
- Gated Community
Map
Home Values in the Area
Average Home Value in this Area
Tax History
| Year | Tax Paid | Tax Assessment Tax Assessment Total Assessment is a certain percentage of the fair market value that is determined by local assessors to be the total taxable value of land and additions on the property. | Land | Improvement |
|---|---|---|---|---|
| 2024 | $652 | $151,228 | $20,000 | $131,228 |
| 2023 | $809 | $151,228 | $20,000 | $131,228 |
| 2022 | $956 | $126,104 | $20,000 | $106,104 |
| 2021 | $617 | $115,916 | $20,000 | $95,916 |
| 2020 | $412 | $104,729 | $20,000 | $84,729 |
| 2019 | $595 | $104,729 | $20,000 | $84,729 |
| 2018 | $3,587 | $93,832 | $20,000 | $73,832 |
| 2017 | $3,492 | $93,832 | $20,000 | $73,832 |
| 2016 | $3,371 | $89,017 | $20,000 | $69,017 |
| 2015 | $3,540 | $89,017 | $20,000 | $69,017 |
| 2014 | $3,063 | $92,455 | $22,000 | $70,455 |
Property History
| Date | Event | Price | List to Sale | Price per Sq Ft |
|---|---|---|---|---|
| 10/13/2025 10/13/25 | Price Changed | $386,000 | +0.3% | $170 / Sq Ft |
| 05/14/2025 05/14/25 | For Sale | $385,000 | -- | $169 / Sq Ft |
Purchase History
| Date | Type | Sale Price | Title Company |
|---|---|---|---|
| Warranty Deed | -- | -- | |
| Warranty Deed | $275,000 | -- | |
| Warranty Deed | -- | -- |
Source: Georgia MLS
MLS Number: 10522347
APN: 300-01-012
- 111 Starflower Dr
- 229 Begonia Ct
- 238 Begonia Ct
- 218 Begonia Ct
- 130 Magic Lily Dr
- 116 Magic Lily Dr
- 118 Jasper Ct
- 105 Salvia Ct
- 111 Marigold Ct
- 126 Jasons Ridge
- 321 Anna Ruby Ct
- 502 Beautyberry Dr
- 901 Coffee Berry Ct
- 754 Firefly Ct
- 819 Firefly Ct
- 198 Alcovy Ct
- 181 Alcovy Ct
- 424 Tallulah Dr
- 555 Beautyberry Dr
- 305 Anna Ruby Ct
- 143 Begonia Ct
- 124 Spider Lily Ct
- 409 Golden Rod Ct
- 610 Larch Looper Dr
- 1759 Teamon Rd Unit A
- 1304 Bugle Ct
- 236 Little Gem Ct
- 707 E Mcintosh Rd
- 207 Custer Cir
- 1296 N Hampton Dr
- 216 High Court Way
- 246 Pinetree Cir
- 212 Hedgewood Dr
- 189 Kyndal Dr
- 117 Cottage Club Dr
- 1407 Lucky St
- 106 Saginaw Ct
- 104 Saginaw Ct
- 102 Saginaw Ct
- 100 Saginaw Ct
