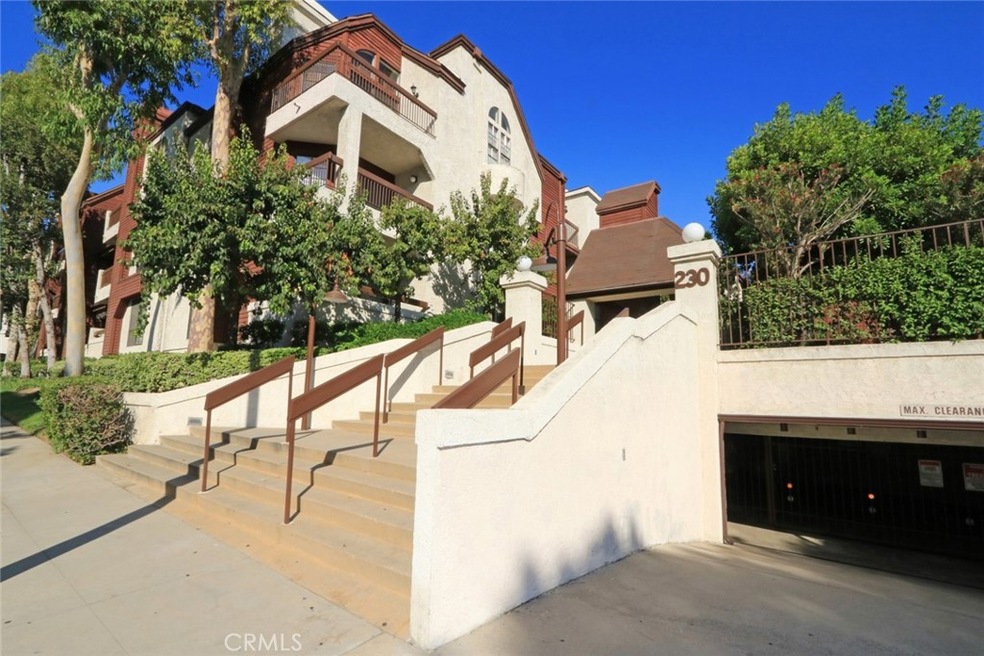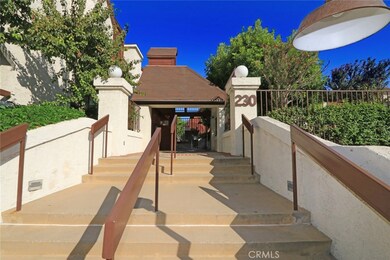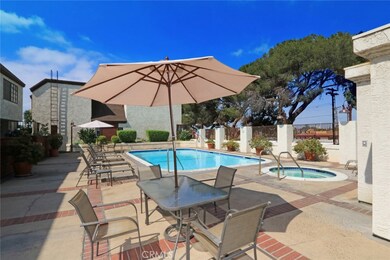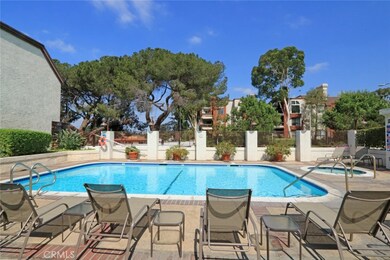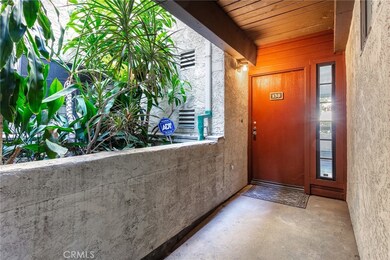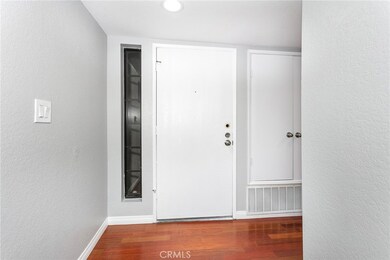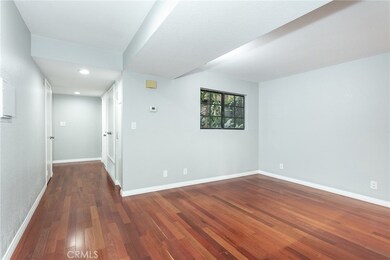
230 Bethany Rd Unit 138 Burbank, CA 91504
Hillside District NeighborhoodHighlights
- In Ground Pool
- 2.12 Acre Lot
- Traditional Architecture
- Thomas Jefferson Elementary School Rated A
- Clubhouse
- 4-minute walk to McCambridge Park
About This Home
As of January 2022Welcome to Bethany Woods! Beautiful and well maintained building. This large corner bottom unit includes 2 bedrooms, 2 bathrooms, formal living room with gleaming hardwood floors and connects to formal dining area with access to large patio. Completely remodeled kitchen new paint, new fixtures, granite counters, plenty of cabinetry space and recessed lighting. Large master suite with mirrored closet doors, master bath with dual sinks and spacious shower to relax in. Complex amenities include: controlled access, elevator, Clubhouse, community pool, and spa. GREAT location with several markets, shopping dining and downtown burbank, all within a couple minutes commute or walk distance. Make this a MUST see!
Last Agent to Sell the Property
David Fogg
Keller Williams Realty World Media Center License #01149065 Listed on: 12/07/2021
Property Details
Home Type
- Condominium
Est. Annual Taxes
- $7,730
Year Built
- Built in 1982
Lot Details
- Two or More Common Walls
HOA Fees
- $568 Monthly HOA Fees
Parking
- 2 Car Attached Garage
- Parking Available
- Controlled Entrance
- Community Parking Structure
Home Design
- Traditional Architecture
- Split Level Home
- Stucco
Interior Spaces
- 1,455 Sq Ft Home
- Wet Bar
- Ceiling Fan
- Decorative Fireplace
- Sliding Doors
- Living Room with Fireplace
- Dining Room
- Wood Flooring
- Neighborhood Views
- Granite Countertops
- Laundry Room
Bedrooms and Bathrooms
- 2 Bedrooms
- Mirrored Closets Doors
- 2 Full Bathrooms
- Dual Vanity Sinks in Primary Bathroom
- Bathtub with Shower
Pool
- In Ground Pool
- In Ground Spa
Outdoor Features
- Patio
- Exterior Lighting
Utilities
- Central Heating and Cooling System
- Water Not Available
Listing and Financial Details
- Tax Lot 1
- Tax Tract Number 38449
- Assessor Parcel Number 2460009055
- $139 per year additional tax assessments
Community Details
Overview
- 80 Units
- Infinity Property Management Association, Phone Number (800) 707-5670
- Maintained Community
Recreation
- Community Pool
- Community Spa
Pet Policy
- Pet Restriction
- Pet Size Limit
Additional Features
- Clubhouse
- Controlled Access
Ownership History
Purchase Details
Purchase Details
Home Financials for this Owner
Home Financials are based on the most recent Mortgage that was taken out on this home.Purchase Details
Home Financials for this Owner
Home Financials are based on the most recent Mortgage that was taken out on this home.Purchase Details
Purchase Details
Similar Homes in Burbank, CA
Home Values in the Area
Average Home Value in this Area
Purchase History
| Date | Type | Sale Price | Title Company |
|---|---|---|---|
| Interfamily Deed Transfer | -- | Accommodation | |
| Grant Deed | $350,003 | Fidelity Van Nuys | |
| Trustee Deed | $280,000 | None Available | |
| Trustee Deed | $20,527 | Accommodation | |
| Foreclosure Deed | $20,527 | None Available |
Mortgage History
| Date | Status | Loan Amount | Loan Type |
|---|---|---|---|
| Previous Owner | $264,000 | New Conventional | |
| Previous Owner | $400,000 | Negative Amortization | |
| Previous Owner | $40,000 | Stand Alone Second | |
| Previous Owner | $292,000 | Unknown | |
| Previous Owner | $212,400 | Unknown |
Property History
| Date | Event | Price | Change | Sq Ft Price |
|---|---|---|---|---|
| 01/10/2022 01/10/22 | Sold | $663,000 | +2.0% | $456 / Sq Ft |
| 12/17/2021 12/17/21 | Pending | -- | -- | -- |
| 12/07/2021 12/07/21 | For Sale | $649,950 | +85.7% | $447 / Sq Ft |
| 06/04/2012 06/04/12 | Sold | $350,000 | -- | $241 / Sq Ft |
| 04/20/2012 04/20/12 | Pending | -- | -- | -- |
Tax History Compared to Growth
Tax History
| Year | Tax Paid | Tax Assessment Tax Assessment Total Assessment is a certain percentage of the fair market value that is determined by local assessors to be the total taxable value of land and additions on the property. | Land | Improvement |
|---|---|---|---|---|
| 2025 | $7,730 | $703,580 | $385,218 | $318,362 |
| 2024 | $7,730 | $689,785 | $377,665 | $312,120 |
| 2023 | $7,648 | $676,260 | $370,260 | $306,000 |
| 2022 | $1,621 | $143,184 | $48,715 | $94,469 |
| 2021 | $1,605 | $140,377 | $47,760 | $92,617 |
| 2019 | $1,539 | $136,216 | $46,345 | $89,871 |
| 2018 | $1,519 | $133,546 | $45,437 | $88,109 |
| 2016 | $1,424 | $128,363 | $43,674 | $84,689 |
| 2015 | $1,395 | $126,435 | $43,018 | $83,417 |
| 2014 | $1,397 | $123,959 | $42,176 | $81,783 |
Agents Affiliated with this Home
-
D
Seller's Agent in 2022
David Fogg
Keller Williams Realty World Media Center
-

Buyer's Agent in 2022
Steven Roman
Keller Williams Realty World Media Center
(323) 309-7580
3 in this area
47 Total Sales
-
H
Seller Co-Listing Agent in 2012
Helen Fogg
Keller Williams Realty World Media Center
(818) 239-3512
1 in this area
1 Total Sale
Map
Source: California Regional Multiple Listing Service (CRMLS)
MLS Number: BB21260169
APN: 2460-009-055
- 230 Bethany Rd Unit 133
- 406 University Ave
- 227 E Burbank Blvd Unit E
- 227 E Burbank Blvd Unit C
- 511 Delaware Rd
- 441 University Ave
- 812 N Glenoaks Blvd
- 1608 Grismer Ave
- 1721 Scott Rd
- 1700 Grismer Ave
- 418 E Harvard Rd Unit D
- 1318 N Beachwood Dr
- 1814 Grismer Ave
- 710 E Walnut Ave
- 606 N 6th St
- 456 E San Jose Ave Unit C
- 634 E Harvard Rd
- 1923 Grismer Ave
- 557 E San Jose Ave Unit 7
- 565 E San Jose Ave Unit 204
