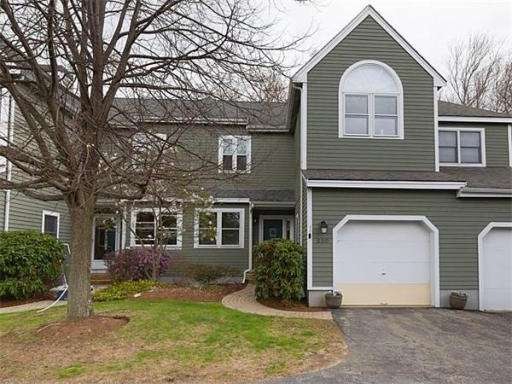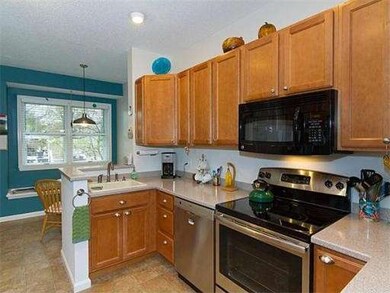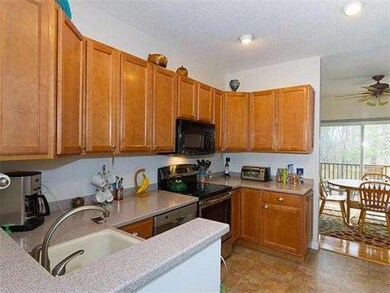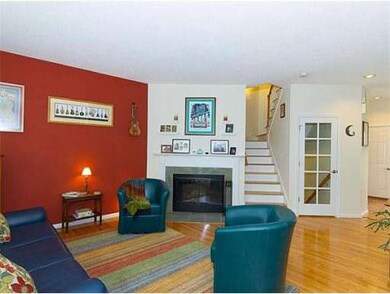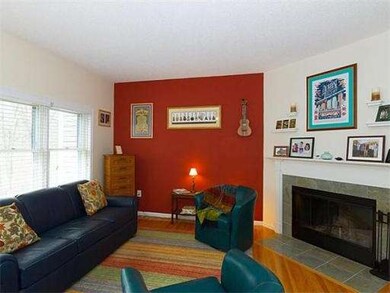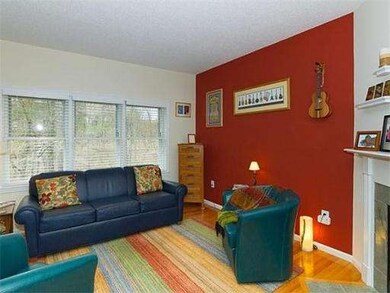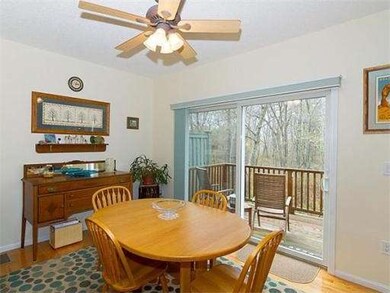
230 Bishops Forest Dr Waltham, MA 02452
North Waltham NeighborhoodAbout This Home
As of July 2021LUXURIOUS RENOVATED WILTON STYLE BISHOPS FOREST TOWNHOUSE abutting CONSERVATION LAND and Located in the Most Desired WOODBURY Village near the Pool & Tennis Courts featuring Newer Corian & Maple Kitchen with Stainless Steel Appliances & Breakfast Nook, Bright Fireplaced Living room and Formal Dining room with Sliders to Deck Overlooking Woodlands, Cathedral Ceiling Master Bedroom Suite with Private Jacuzzi Bath, Dual Vanity, Double Walk-in Closet & Private Balcony with Peaceful Views, Gleaming Hardwood Floors Throughout, 2nd Floor Laundry, Newly Finished WALK-OUT LOWER LEVEL Fireplaced Family room, Bedroom & Tile Bath, New 2013 Heat, Central A/C, Garage and More!
Property Details
Home Type
Condominium
Est. Annual Taxes
$8,039
Year Built
1988
Lot Details
0
Listing Details
- Unit Level: 1
- Unit Placement: Street
- Special Features: None
- Property Sub Type: Condos
- Year Built: 1988
Interior Features
- Has Basement: Yes
- Fireplaces: 2
- Primary Bathroom: Yes
- Number of Rooms: 7
- Amenities: Public Transportation, Shopping, Conservation Area
- Electric: Circuit Breakers, 100 Amps
- Energy: Insulated Windows
- Flooring: Vinyl, Hardwood
- Interior Amenities: Wetbar
- Bedroom 2: Second Floor, 16X12
- Bedroom 3: Basement, 13X11
- Bathroom #1: First Floor
- Bathroom #2: Second Floor
- Bathroom #3: Second Floor
- Kitchen: First Floor, 18X9
- Laundry Room: Second Floor
- Living Room: First Floor, 18X14
- Master Bedroom: Second Floor, 18X13
- Master Bedroom Description: Ceiling - Cathedral, Closet - Walk-in, Flooring - Hardwood, Slider
- Dining Room: First Floor, 11X10
- Family Room: Basement, 19X13
Exterior Features
- Construction: Frame
- Exterior Unit Features: Deck, Patio, Balcony
Garage/Parking
- Garage Parking: Attached
- Garage Spaces: 1
- Parking: Off-Street, Paved Driveway
- Parking Spaces: 1
Utilities
- Cooling Zones: 1
- Heat Zones: 1
- Hot Water: Electric
- Utility Connections: for Electric Range, for Electric Dryer, Washer Hookup
Condo/Co-op/Association
- Association Fee Includes: Water, Sewer, Master Insurance, Swimming Pool, Exterior Maintenance, Road Maintenance, Landscaping, Refuse Removal
- Association Pool: Yes
- Management: Professional - On Site
- Pets Allowed: Yes w/ Restrictions
- No Units: 269
- Unit Building: 230
Ownership History
Purchase Details
Purchase Details
Home Financials for this Owner
Home Financials are based on the most recent Mortgage that was taken out on this home.Purchase Details
Home Financials for this Owner
Home Financials are based on the most recent Mortgage that was taken out on this home.Purchase Details
Home Financials for this Owner
Home Financials are based on the most recent Mortgage that was taken out on this home.Purchase Details
Similar Homes in Waltham, MA
Home Values in the Area
Average Home Value in this Area
Purchase History
| Date | Type | Sale Price | Title Company |
|---|---|---|---|
| Quit Claim Deed | -- | None Available | |
| Deed | $509,000 | -- | |
| Deed | $546,000 | -- | |
| Deed | $393,000 | -- | |
| Deed | $238,000 | -- | |
| Deed | $238,000 | -- |
Mortgage History
| Date | Status | Loan Amount | Loan Type |
|---|---|---|---|
| Previous Owner | $463,920 | Adjustable Rate Mortgage/ARM | |
| Previous Owner | $307,600 | No Value Available | |
| Previous Owner | $250,000 | No Value Available | |
| Previous Owner | $50,000 | No Value Available | |
| Previous Owner | $407,200 | Purchase Money Mortgage | |
| Previous Owner | $327,600 | Purchase Money Mortgage | |
| Previous Owner | $350,000 | Purchase Money Mortgage | |
| Previous Owner | $50,000 | No Value Available | |
| Previous Owner | $160,000 | No Value Available |
Property History
| Date | Event | Price | Change | Sq Ft Price |
|---|---|---|---|---|
| 07/16/2021 07/16/21 | Sold | $805,000 | +15.8% | $333 / Sq Ft |
| 05/19/2021 05/19/21 | Pending | -- | -- | -- |
| 05/11/2021 05/11/21 | For Sale | $695,000 | +19.8% | $287 / Sq Ft |
| 07/09/2014 07/09/14 | Sold | $579,900 | 0.0% | $240 / Sq Ft |
| 05/22/2014 05/22/14 | Pending | -- | -- | -- |
| 05/13/2014 05/13/14 | Off Market | $579,900 | -- | -- |
| 05/08/2014 05/08/14 | For Sale | $579,900 | -- | $240 / Sq Ft |
Tax History Compared to Growth
Tax History
| Year | Tax Paid | Tax Assessment Tax Assessment Total Assessment is a certain percentage of the fair market value that is determined by local assessors to be the total taxable value of land and additions on the property. | Land | Improvement |
|---|---|---|---|---|
| 2025 | $8,039 | $818,600 | $0 | $818,600 |
| 2024 | $7,261 | $753,200 | $0 | $753,200 |
| 2023 | $7,484 | $725,200 | $0 | $725,200 |
| 2022 | $7,076 | $635,200 | $0 | $635,200 |
| 2021 | $7,263 | $641,600 | $0 | $641,600 |
| 2020 | $7,364 | $616,200 | $0 | $616,200 |
| 2019 | $16,280 | $595,600 | $0 | $595,600 |
| 2018 | $6,812 | $540,200 | $0 | $540,200 |
| 2017 | $6,785 | $540,200 | $0 | $540,200 |
| 2016 | $6,443 | $526,400 | $0 | $526,400 |
| 2015 | $6,255 | $476,400 | $0 | $476,400 |
Agents Affiliated with this Home
-

Seller's Agent in 2021
Wendy Rocca
Keller Williams Realty Boston Northwest
(617) 504-0532
1 in this area
93 Total Sales
-

Buyer's Agent in 2021
Lynn Findlay
Coldwell Banker Realty - Belmont
(617) 484-5300
3 in this area
151 Total Sales
-

Seller's Agent in 2014
Hans Brings
Coldwell Banker Realty - Waltham
(617) 968-0022
85 in this area
477 Total Sales
-

Buyer's Agent in 2014
Mike DeStefano
Coldwell Banker Realty - Waltham
(781) 929-4921
12 in this area
137 Total Sales
Map
Source: MLS Property Information Network (MLS PIN)
MLS Number: 71677243
APN: WALT-000024-000004-000049-000230
- 68 Bishops Forest Dr
- 186 Bishops Forest Dr
- 160 Bishops Forest Dr
- 76 Lionel Ave Unit E
- 38 Lake St
- 155 Marguerite Ave
- 140 College Farm Rd
- 44 Sachem St
- 54 Rosemont Ave
- 7 Stage Coach Rd
- 3 Helen St
- 86 Bowdoin Ave
- 120 Princeton Ave
- 1105 Lexington St Unit 7-5
- 35 Hillcrest St
- 16 Winter St Unit 48C
- 420 Lincoln St
- 457 Lincoln St
- 39 Sheffield Rd
- 226 Worcester Ln
