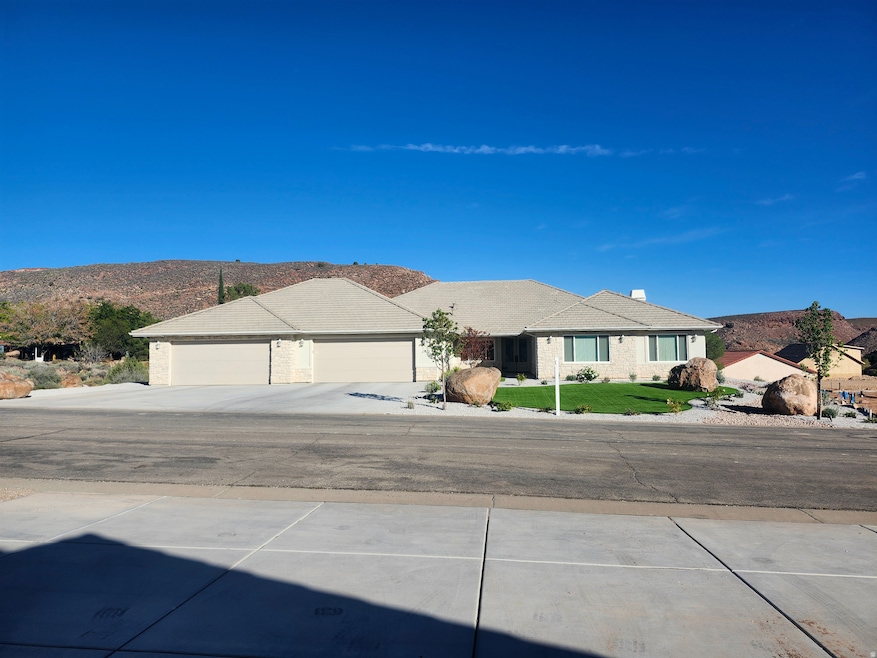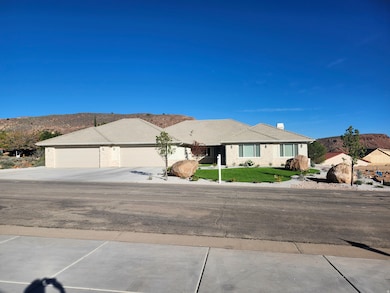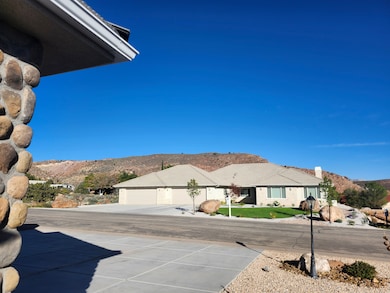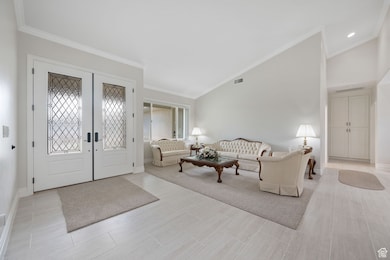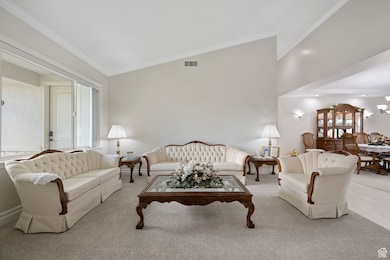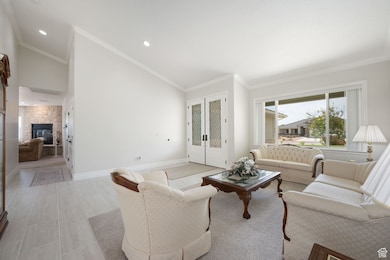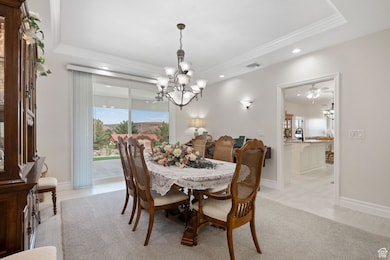Estimated payment $7,247/month
Highlights
- Second Kitchen
- Mountain View
- Rambler Architecture
- Sunrise Ridge Intermediate School Rated A-
- Vaulted Ceiling
- Hydromassage or Jetted Bathtub
About This Home
Welcome to this exceptional 5-bedroom, 3-bathroom estate, offering 4,357 sq. ft. of thoughtfully designed living space, including an attached apartment, on nearly half an acre (.46 acres), all with breathtaking views and no HOA. This home pairs luxury with functionality, featuring high-end finishes, thoughtful upgrades, and versatile spaces perfect for modern living. From the moment you arrive, you'll be greeted by timeless elegance-an inviting EIFS stucco exterior, El Dorado cultured stone accents, and an energy-efficient tile roof. Step through the double leaded-glass front doors into a sunlit home filled with soaring vaulted ceilings and graceful crown molding, creating a warm and welcoming atmosphere. The main living areas are ideal for entertaining, featuring formal living and dining rooms, spacious family room with a wood-burning fireplace, and a chef's dream kitchen complete with granite countertops, a 48" gas cooktop, dual convection & microwave convection ovens, warming drawer, farmhouse sink, and soft-close cabinetry. The luxurious master suite is a retreat of its own, featuring a gas fireplace, jetted soaking tub, walk-in shower, dual vanities, dual closets, and two private toilet closets, one with a bidet. A spacious attached office offers the perfect spot for work or relaxation; all thoughtfully placed for privacy and comfort. The attached apartment (ADU) adds versatility with 2 bedrooms, a full kitchen, its own full laundry, and a private entrance, perfect for extended family or a potential rental income (including nightly rental with town approval). The climate-controlled 5+ car garage offers over 1,700 sq. ft. of space, complete with a wash sink, water softener, reverse osmosis, and even interior nozzle for a car washing enthusiast's dream. There's also a climate-controlled storage room for all your extra treasures. Step outside to enjoy the covered patio, beautiful views, fully landscaped grounds with drip irrigation, and smart-controlled outdoor lighting, ideal for evening relaxation or hosting gatherings. Modern comforts include 4-zone HVAC providing 14 tons of cooling at 20 SEER efficiency & 96% efficient gas heating systems, a whole-house standby generator, central vacuum, intercom system, and a comprehensive Lorex security camera system with smartphone access. Energy-conscious details like R-50 attic insulation, Low-E double-pane windows, and LED lighting throughout ensure comfort and efficiency year-round. This home is more than just a place to live-it's a place to love, where luxury, comfort, and beauty come together for an unparalleled lifestyle. Come experience all that this remarkable home has to offer! Owner/Agent
Home Details
Home Type
- Single Family
Est. Annual Taxes
- $3,326
Year Built
- Built in 2023
Lot Details
- 0.46 Acre Lot
- Lot Dimensions are 117.0x170.0x117.0
- Landscaped
- Terraced Lot
- Property is zoned Single-Family
Parking
- 5 Car Garage
Property Views
- Mountain
- Valley
Home Design
- Rambler Architecture
- Tile Roof
- Stone Siding
- Stucco
Interior Spaces
- 4,357 Sq Ft Home
- 1-Story Property
- Central Vacuum
- Crown Molding
- Vaulted Ceiling
- Ceiling Fan
- 2 Fireplaces
- Gas Log Fireplace
- Double Pane Windows
- Blinds
- Sliding Doors
- Entrance Foyer
- Smart Doorbell
- Den
Kitchen
- Second Kitchen
- Built-In Oven
- Built-In Range
- Range Hood
- Microwave
- Granite Countertops
- Trash Compactor
Flooring
- Carpet
- Tile
Bedrooms and Bathrooms
- 5 Main Level Bedrooms
- Walk-In Closet
- In-Law or Guest Suite
- 3 Full Bathrooms
- Hydromassage or Jetted Bathtub
Laundry
- Laundry Room
- Gas Dryer Hookup
Home Security
- Intercom
- Video Cameras
- Smart Thermostat
Accessible Home Design
- Roll-in Shower
- Level Entry For Accessibility
Schools
- Coral Canyon Elementary School
- Desert Hills Middle School
- Desert Hills High School
Utilities
- SEER Rated 16+ Air Conditioning Units
- Forced Air Heating System
- Heat Pump System
- Natural Gas Connected
- Septic Tank
- Sewer Not Available
Additional Features
- Drip Irrigation
- Covered Patio or Porch
- Accessory Dwelling Unit (ADU)
Community Details
- No Home Owners Association
- Vista View Estates Subdivision
Listing and Financial Details
- Assessor Parcel Number L-VVWE-2-4
Map
Home Values in the Area
Average Home Value in this Area
Tax History
| Year | Tax Paid | Tax Assessment Tax Assessment Total Assessment is a certain percentage of the fair market value that is determined by local assessors to be the total taxable value of land and additions on the property. | Land | Improvement |
|---|---|---|---|---|
| 2025 | $3,326 | $466,565 | $96,250 | $370,315 |
| 2023 | $1,087 | $155,000 | $155,000 | -- |
| 2022 | $823 | $90,000 | $90,000 | $0 |
| 2021 | $778 | $85,000 | $85,000 | $0 |
| 2020 | $781 | $80,000 | $80,000 | $0 |
| 2019 | $756 | $75,000 | $75,000 | $0 |
| 2018 | $645 | $60,000 | $0 | $0 |
| 2017 | $559 | $50,000 | $0 | $0 |
| 2016 | $574 | $50,000 | $0 | $0 |
| 2015 | $616 | $50,000 | $0 | $0 |
| 2014 | $611 | $50,000 | $0 | $0 |
Property History
| Date | Event | Price | List to Sale | Price per Sq Ft |
|---|---|---|---|---|
| 10/09/2025 10/09/25 | Price Changed | $1,325,000 | -1.9% | $304 / Sq Ft |
| 09/16/2025 09/16/25 | Price Changed | $1,350,000 | -1.8% | $310 / Sq Ft |
| 08/25/2025 08/25/25 | Price Changed | $1,375,000 | -1.8% | $316 / Sq Ft |
| 08/09/2025 08/09/25 | For Sale | $1,400,000 | -- | $321 / Sq Ft |
Purchase History
| Date | Type | Sale Price | Title Company |
|---|---|---|---|
| Warranty Deed | -- | -- | |
| Warranty Deed | -- | -- | |
| Warranty Deed | -- | Gt Title Services | |
| Deed In Lieu Of Foreclosure | -- | Guardian Title Insurance Age | |
| Corporate Deed | -- | Guardian Title Insurance Age |
Mortgage History
| Date | Status | Loan Amount | Loan Type |
|---|---|---|---|
| Open | $647,500 | New Conventional | |
| Closed | $647,500 | New Conventional | |
| Previous Owner | $61,900 | Commercial | |
| Previous Owner | $1,747,500 | Seller Take Back |
Source: UtahRealEstate.com
MLS Number: 2104179
APN: 0805345
- 3020 Silver Reef Dr
- 508 N 2480 W
- 485 N 2170 W
- 1555 W 470 N
- 1517 W 470 N
- 310 S 1930 W
- 983 W State St
- 3364 W 2490 S Unit ID1250633P
- 3273 W 2530 S Unit ID1250638P
- 4077 Gritton St
- 3937 E Razor Dr
- 3212 S 4900 W
- 3252 S 4900 W
- 3258 S 4900 W
- 1165 E Bulloch St
- 626 N 1100 E
- 1000 Bluff View Dr Unit 2
- 1358 S Pole Creek Ln
- 45 N Red Trail Ln
- 845 E Desert Cactus Dr
