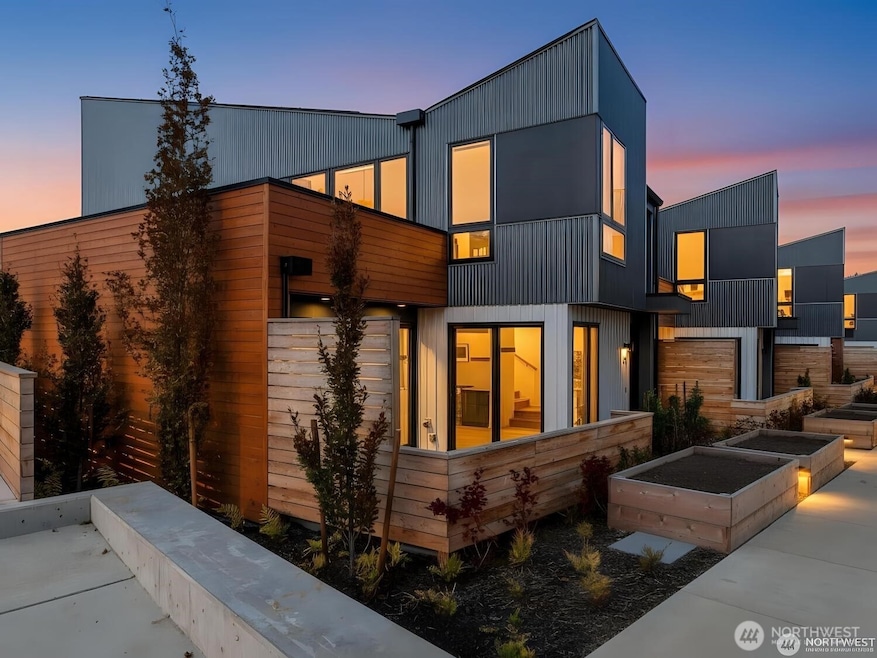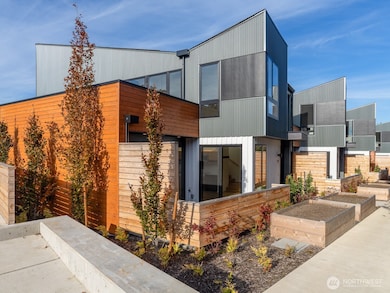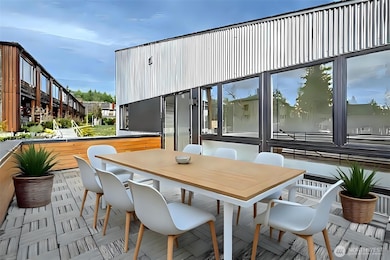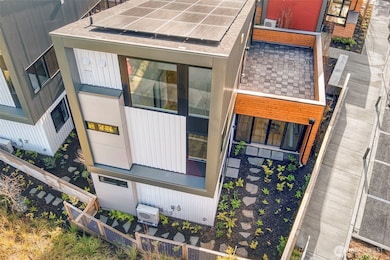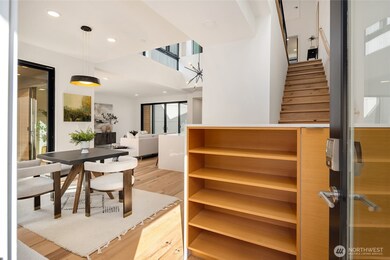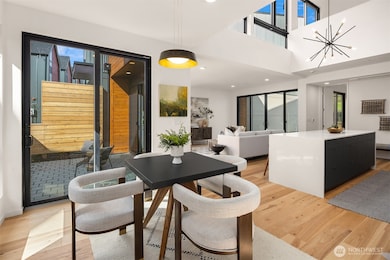230 Canopy Path NW Bainbridge Island, WA 98110
Estimated payment $7,660/month
Highlights
- New Construction
- Rooftop Deck
- Two Primary Bedrooms
- Bainbridge High School Rated A
- Solar Power System
- 5-minute walk to Winslow Green
About This Home
Experience modern luxury in this premier NEW CONSTRUCTION 5-Star Built Green home in the heart of downtown. This coveted end unit, connected only on the east side, enjoys an abundance of afternoon sun throughout the home and outdoor spaces. The main-floor primary ensuite, soaring great room, and gourmet kitchen with wood finishes, quartz counters, and hardwood floors offer effortless elegance. Enjoy a private patio, backyard storage, and rooftop deck. Solar panels + EV-ready parking add efficiency. Ideal as a full-time residence, seasonal retreat, or short-term rental. Steps to shops, cafes, galleries, parks, schools & the ferry.
Source: Northwest Multiple Listing Service (NWMLS)
MLS#: 2454122
Home Details
Home Type
- Single Family
Est. Annual Taxes
- $4,333
Year Built
- Built in 2024 | New Construction
Lot Details
- 1,742 Sq Ft Lot
- Partially Fenced Property
- Level Lot
- Sprinkler System
- Fruit Trees
- Garden
- Zero Lot Line
- Property is in very good condition
HOA Fees
- $612 Monthly HOA Fees
Home Design
- Modern Architecture
- Poured Concrete
- Composition Roof
- Wood Siding
- Metal Construction or Metal Frame
- Cement Board or Planked
- Vinyl Construction Material
Interior Spaces
- 1,813 Sq Ft Home
- Multi-Level Property
- Vaulted Ceiling
- Dining Room
- Loft
- Territorial Views
- Storm Windows
Kitchen
- Stove
- Dishwasher
- Disposal
Flooring
- Engineered Wood
- Ceramic Tile
Bedrooms and Bathrooms
- Double Master Bedroom
- Bathroom on Main Level
Laundry
- Dryer
- Washer
Parking
- Driveway
- Off-Street Parking
Eco-Friendly Details
- Built Green
- Energy Recovery Ventilator
- Solar Power System
Outdoor Features
- Rooftop Deck
- Patio
Location
- Property is near public transit
- Property is near a bus stop
Schools
- Bainbridge Isl High School
Utilities
- High Efficiency Air Conditioning
- Ductless Heating Or Cooling System
- High Efficiency Heating System
- Heat Pump System
- Heating System Mounted To A Wall or Window
- Smart Home Wiring
- High Speed Internet
- Cable TV Available
Listing and Financial Details
- Assessor Parcel Number 56070000270104
Community Details
Overview
- Association fees include common area maintenance, road maintenance, trash
- Built by Green Canopy NODE
- Winslow Subdivision
- The community has rules related to covenants, conditions, and restrictions
Amenities
- Clubhouse
Recreation
- Community Playground
- Park
- Trails
Map
Home Values in the Area
Average Home Value in this Area
Tax History
| Year | Tax Paid | Tax Assessment Tax Assessment Total Assessment is a certain percentage of the fair market value that is determined by local assessors to be the total taxable value of land and additions on the property. | Land | Improvement |
|---|---|---|---|---|
| 2026 | $4,780 | $575,610 | $261,330 | $314,280 |
| 2025 | $4,780 | $575,610 | $261,330 | $314,280 |
| 2024 | $4,333 | $261,330 | $261,330 | -- |
| 2023 | $2,059 | $261,330 | $261,330 | $0 |
| 2022 | -- | -- | -- | -- |
Property History
| Date | Event | Price | List to Sale | Price per Sq Ft |
|---|---|---|---|---|
| 11/25/2025 11/25/25 | Pending | -- | -- | -- |
| 11/12/2025 11/12/25 | For Sale | $1,275,000 | -- | $703 / Sq Ft |
Source: Northwest Multiple Listing Service (NWMLS)
MLS Number: 2454122
APN: 5607-000-027-01-04
- 224 Canopy Path NW
- 392 Wills Ln NW
- 204 Shepard Way NW
- 200 Shepard Way NW
- 2 Bedroom Plan at Trillium, Grow Community | Bainbridge Island - The Trillium
- 3 Bedroom Plan at Trillium, Grow Community | Bainbridge Island - The Trillium
- 144 Hall Brothers Loop NW Unit 101
- 522 Madrona Way NE Unit 4
- 774 Madison Ave N Unit B774
- 171 Wallace Way NE Unit B
- 141 Parfitt Way SW Unit M-10
- 465 Winslow Way E Unit 108
- 620 NE Vineyard Ln Unit B302
- 752 NE Vineyard Ln Unit L205
- 610 NE Vineyard Ln Unit A104
- 300 High School Rd NE Unit 203
- 300 High School Rd NE Unit 419
- 300 High School Rd NE Unit 224
- 8277 New Holland Ct NE
- 9418 NE Tidal Ct
